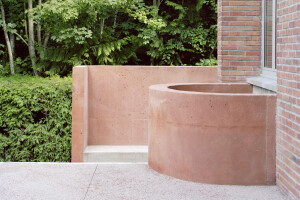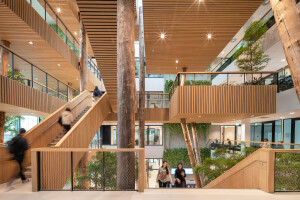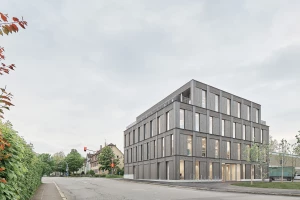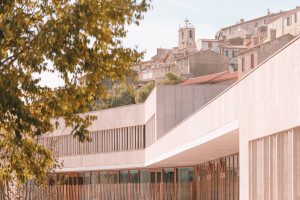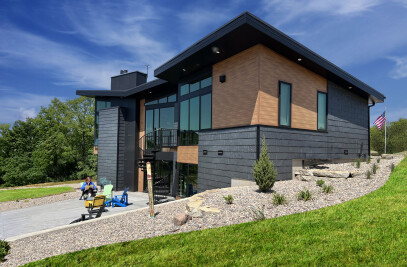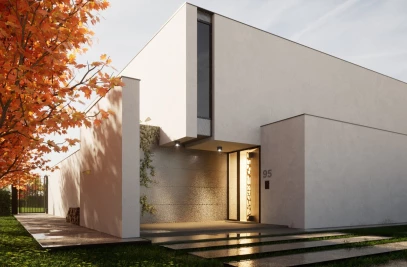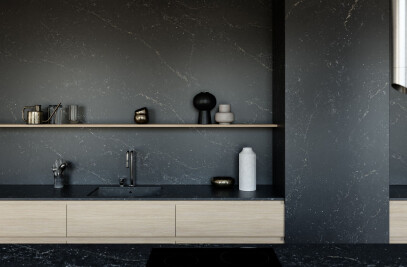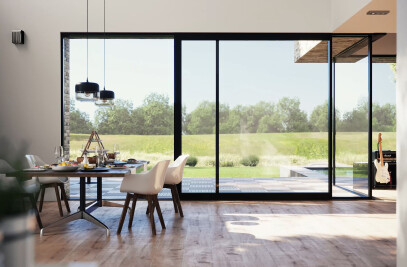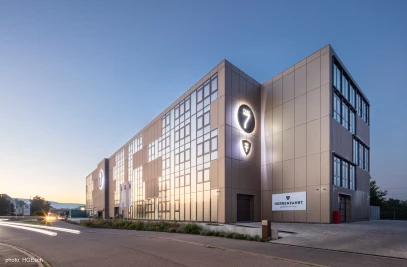Melbourne-based architecture and interior design studio Splinter Society has completed the design and construction of a smart, contemporary pavilion for Monash University. Located at the university’s Faculty of Pharmacy and Pharmaceutical Sciences Parkville campus in Victoria, the Monash University Pharmacy Pavilion is an architectural canopy that extends the existing premises and provides an elevated entry. The canopy arches upwards along its northern aspect, a gesture that enhances the pavilion’s sleek, fluid form, and brightens the space adjacent to a cafe.
Splinter Society designed the pavilion as a visible way of connecting the existing Monash Institute of Pharmaceutical Sciences’ building to the street, thereby offering a space in which students, faculty, and the public can come together. The design is a studied response to the architecturally significant modernist building: “the pavilion is a simple and elegant reinterpretation of the straight lines and wedge-shaped details expressed on the facade,” explains Splinter Society.
A discrete structure, the pavilion’s design is both distinct from and complementary to the modernist facade. “The geometry and materiality work together to simultaneously create the feeling of mass and weightlessness, where the heaviness of the metal effortlessly lifts up along the edge,” says Splinter Society. Lighting is incorporated into the canopy’s edge as a way of outlining the pavilion’s simple geometry at night.
The pavilion’s dark metal canopy is painted in a high gloss finish on its underside to reflect the surrounding elm trees and heighten the sense of amenity. It is also a response to the “restrictions of building on the highly regarded boulevard,” says Splinter Society. Beneath the sweeping arch, a low daybed offers a vantage point from which to observe the meeting of the tree canopies and their leafy reflections.
A cluster of flexible seating within the pavilion provides space for up to 40 people as well as additional seating for the adjacent cafe. Splinter Society collaborated with landscape architecture and urban design practice Mala to reinstate and expand a significant Indigenous Medicinal Herb Garden. The studio also worked with the Buildings, Property, and Campus Community at Monash University and architectural building company Sinjen to realize the overall pavilion project.













