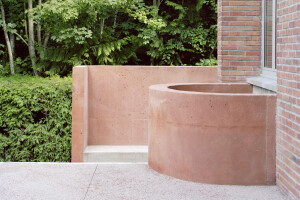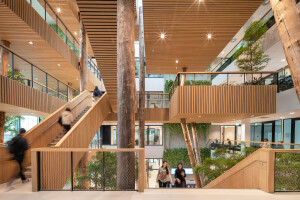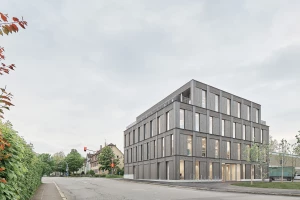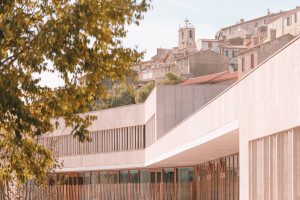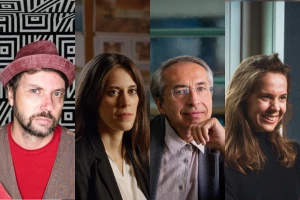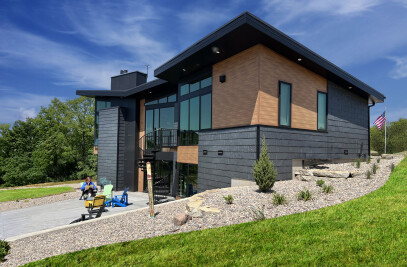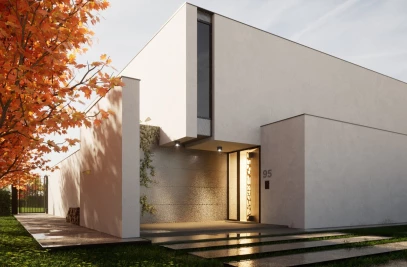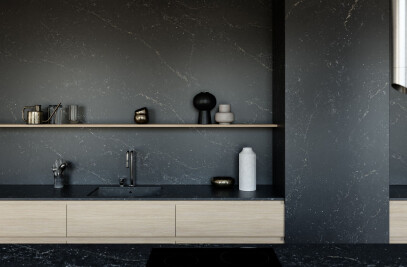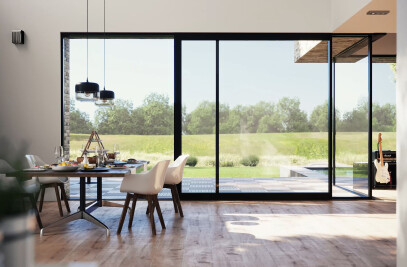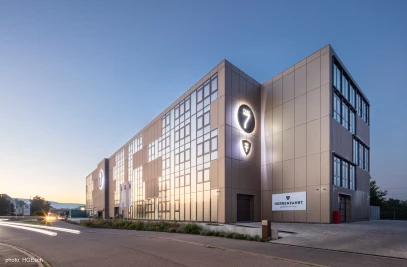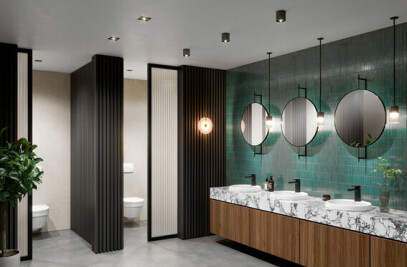Located at the core campus of Rice University, the new Ralph S. O'Connor Building for Engineering and Science by SOM is now open. Designed to blend with the campus' historic Mediterranean Revival architecture, the building features brick, limestone, and an arcade complete with an elaborate brick and cast-stone veil. SOM Design Principal Javier Arizmendi explains that the design balances historical and contemporary materials, leverages existing circulation pathways, and provides an energetic social and scientific activity hub for the next generation of scholars and innovators.
With a total area of 250,000 square feet, the interdisciplinary building offers state-of-the-art laboratories, classrooms, offices, a café, and many interactive gathering spaces. The top level is dedicated to a multi-purpose event space with an outdoor terrace and views over the campus and the Houston skyline.
Extending the vitality of the campus and the adjacent Engineering Quad, the heart of the O'Connor building is a five-story central atrium that acts as a hub and connects to seminar rooms, break areas, and informal gathering spaces. The transparent glass facade at the atrium's ground level showcases the building's activity to the campus outside. A cantilevered sculptural stair is framed at the main entrance by brick walls and fritted glass walls.
The brief for the building emphasized focusing on collaboration between four key research areas. These are advanced materials, quantum science and computing, urban research and innovation, and the energy transition. To interact with these different areas, the stair tower and central hub connect a series of stepped double-height collaboration areas on different levels. Intimate conference rooms and break areas feature warm, natural materials and offer further opportunities for informal learning and connection.
In line with the historic campus' identifiable aesthetics, the façade of the O'Connor Building features a composition of brick and punched windows articulated by a series of angled brick pilasters and fins.
The covered arcade on the western edge is shaded by a delicate brick and stone veil that modulates sunlight for thermal and visual comfort. The arcade veil comprises alternating bands of brick and cast-stone modules, spaced apart with rotated brick in between, allowing light to filter between the gaps. Skylights above the walkway enhance the luminous effect, balancing shade and natural light while limiting glare.
Half-size mockups of the veil were constructed to test the pattern modules as well as the rotation angle of the brick. Digital models further informed the design of the veil by analyzing the solar performance of the veil and skylight together. Finally, full-scale mockups were used to test the cable assembly, metal, and finish for the spacers that hold the stone and brick modules.
Both passive and active design strategies are taken to reduce the project's overall sustainability and carbon footprint. Measures include maximizing daylight, strategic placement of angled pilasters and vertical fins, and using skylights to temper the sun. As a result of these passive strategies and an energy-efficient HVAC and lighting system, the laboratories use 50% less energy than comparable research spaces.
Finally, the building and abutting engineering quadrangle features a robust art program. 'Energy,' a bas-relief sculpture by William McVey, which was recovered from the entrance of a nearby lab, has been reinstated within the covered arcade along the quad. Fittingly to the nature of the project, the treasured relief depicts Prometheus harnessing energy from the sun.







