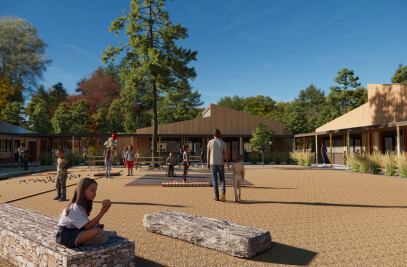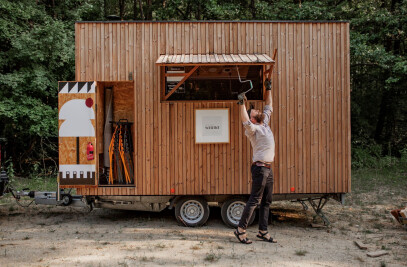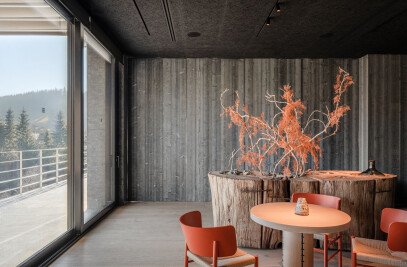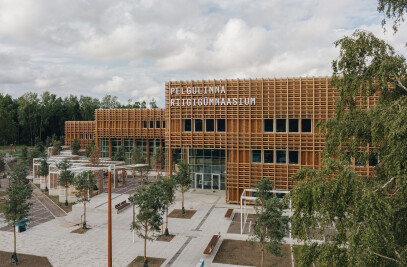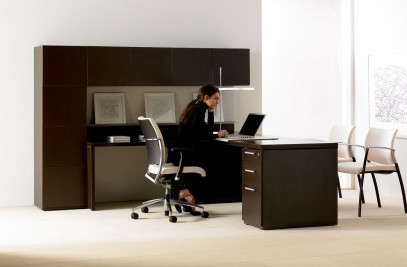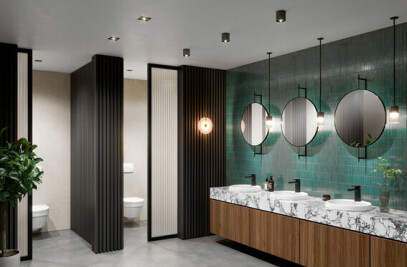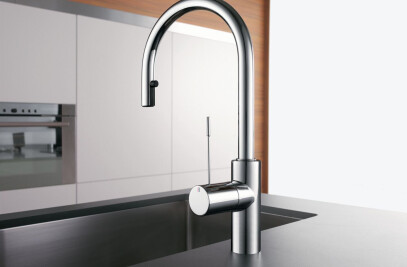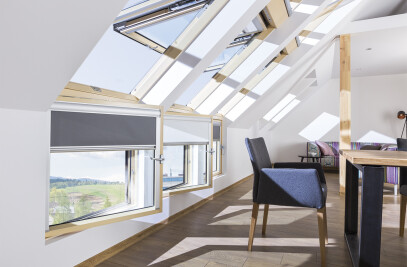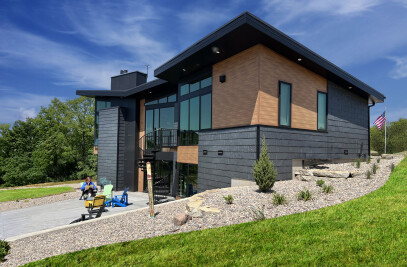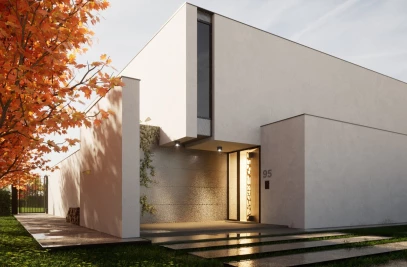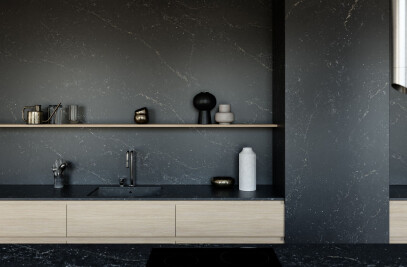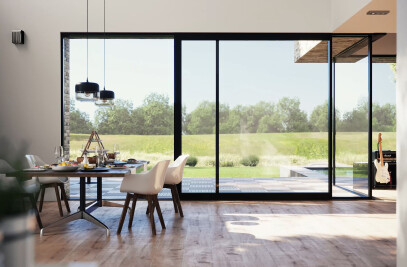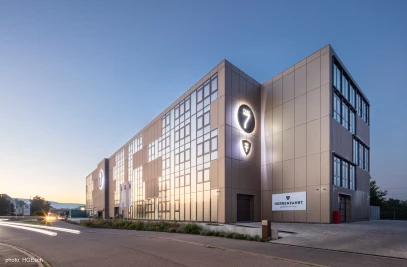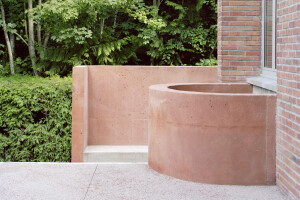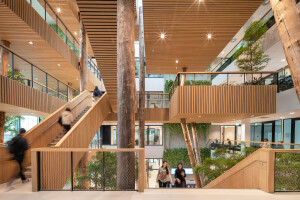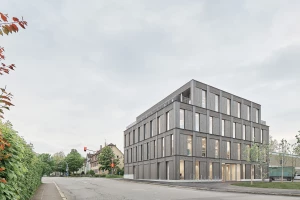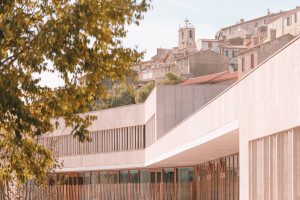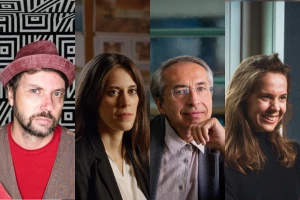Piil is a small house near the Jägala Waterfall, the largest waterfall in Estonia, and its name comes from the word ‘piiluma’ (‘to peek’). Designed by Architecture & Design Studio Arsenit, the house peeks at its beautiful natural surroundings with the minimalist glass window cut into its wooden façade.
Architect Arseni Timofejev: “Tiny house Piil is a prototype where different ideas could be tested – one of them was the use of timber in a contemporary way in as many locations as possible. Thus, the interior joinery and panelling are made of oak veneer and the bathroom is partially finished in acetylated pine. Outside, however, the entire façade, roof and terrace are made of different profiles of Thermory’s thermo pine and thermo ash.”

The living module cantilevers four and a half metres above ground. This approach offers expansive views of nature and creates a covered terrace beneath the building’s volume. A discreet entrance door to the side provides access inside. The ‘leg’ of the building contains a staircase and a sports equipment store.
Upstairs, the main module contains the living room, kitchenette, bed, top-lit shower, ample concealed storage, two areas for remote work as well as a large hammock on the mezzanine level. The interplay of levels allows horizontal surfaces to be used informally as tables, seats or display spaces. The module feels particularly spacious due to the huge window / skylight spanning the front elevation.
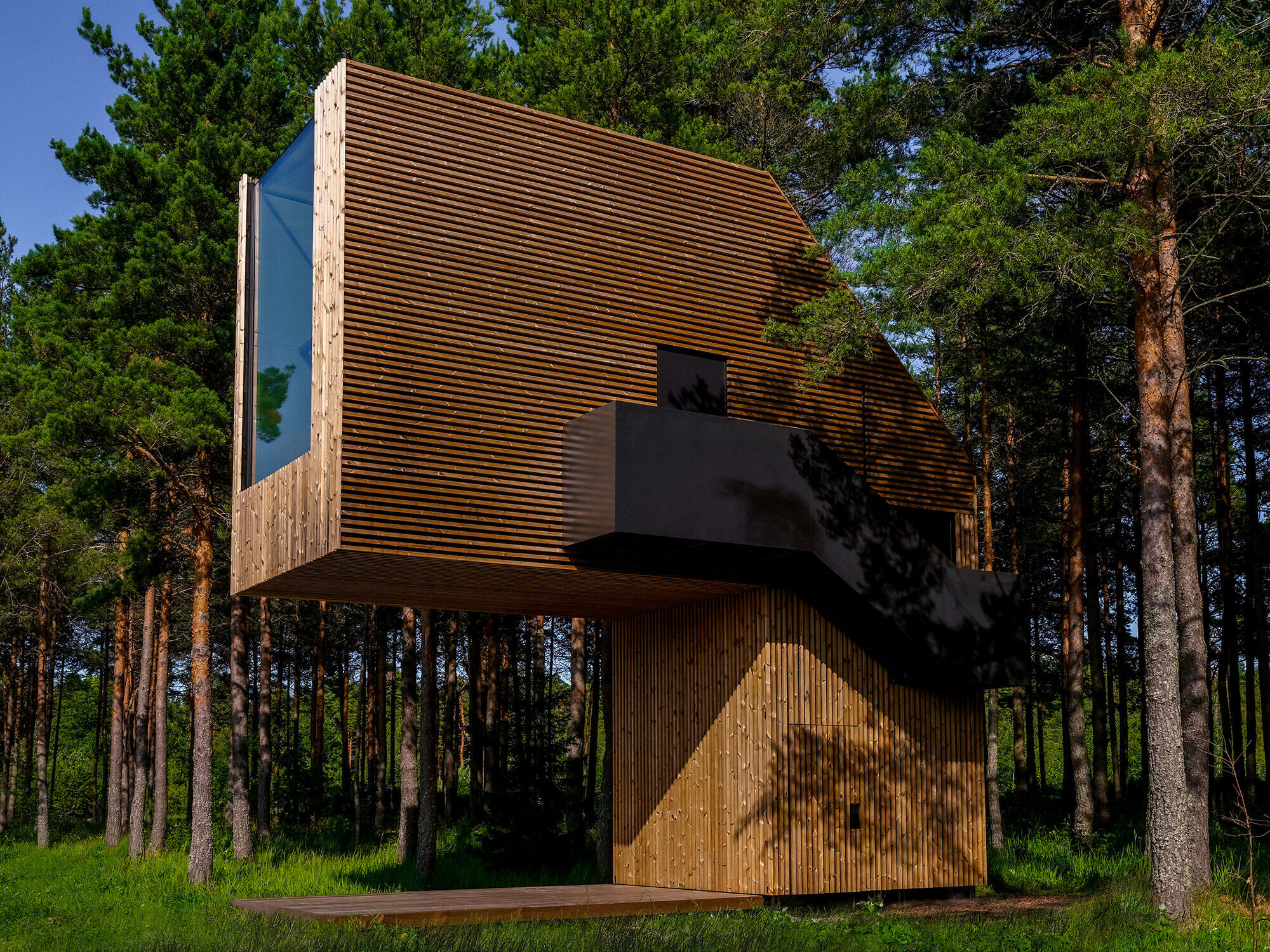
The steel truss structure supporting the building is partially exposed in the ‘leg’. While the load-bearing structure is made of steel, the main material of the building is wood. The steel elements are painted black to fade them in the background and bring the various types and uses of wood to the fore.
The interior walls, stair and built-in furniture is finished in white-washed oak veneer, giving the space a carved and monolithic appearance. Externally, the building is clad in Thermory thermo-pine battens. The rain-screen cladding battens are thermally modified, yet otherwise untreated. Over time, the material will therefore weather gracefully to a silver-grey, helping the building blend in with its pine tree context.
Thermal treatment makes the normally soft pine wood more durable and emphasises its warm tone and characteristic grain. The directionality of the hit-and-miss cladding further emphasises the building form. The use of battens with a square cross-section adds visual depth, filters light and air into the building while giving it a monolithic appearance. Finally, this approach shades the openable window.

The roof is finished in Thermory’s Benchmark thermo pine, which is very durable in the Estonian climate due to the extremely low thermal and moisture expansion of the wood, thanks to its chemical-free thermal treatment. Thermory’s thermo ash specified for the terrace has an exotic deep brown colour, is tactile and highly resistant to heavy use, making it an exceptionally practical and cosy terrace material.
The objective of Studio Arsenit was to minimise damage to the natural environment and respect the existing greenery, so a 3D point-cloud model of the site was created from the outset and all the building elements were manufactured off-site before being assembled in situ. Choosing the pre-fabrication approach helped reduce waste, minimise costs and construction time.
The internal area of the building measures just 19 square metres and continues the recent trend of offering visitors a chance to stay in a tiny house amidst nature, without giving up the familiar comfort.











