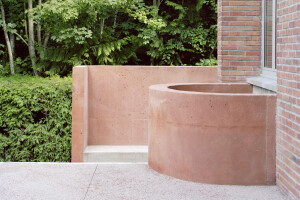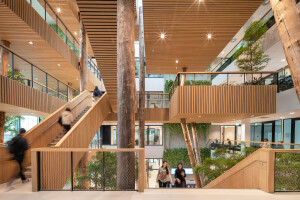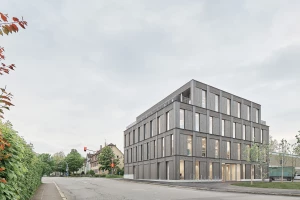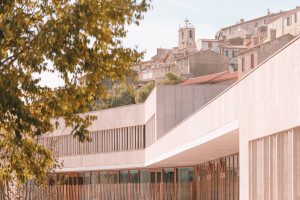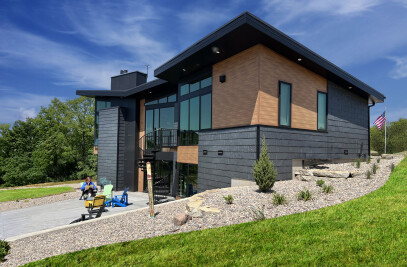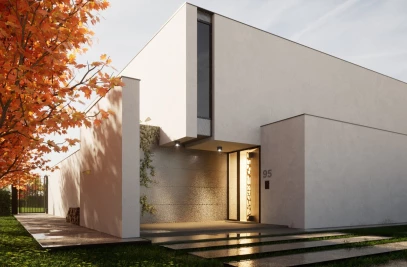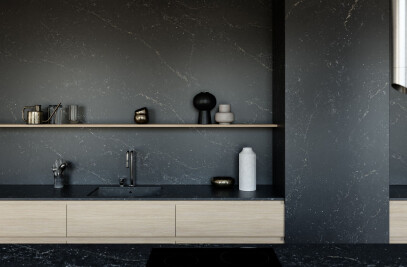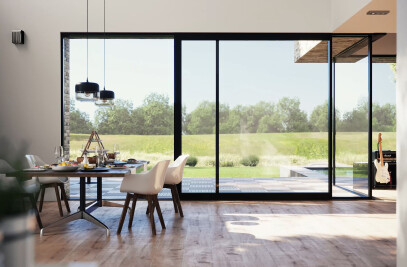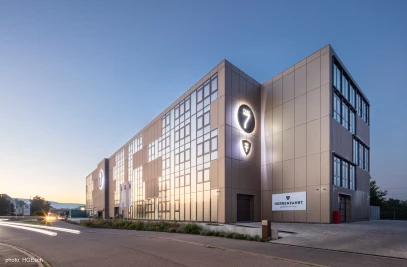Designed collaboratively by LMN Architects and KZF Design, the recently completed Clifton Court Hall at the University of Cincinnati is an interdisciplinary building dedicated to several departments within the University’s College of Arts and Sciences. With a total area of 185,000 square feet, the building accommodates various departments previously scattered across campus within a concept sensitive to the surrounding architectural heritage and building materiality.
The exterior of the façade is a modern application of terracotta, which was selected to blend with the surrounding brick buildings, while the overall massing steps down at the lower levels to navigate the sloping topography and engage with the pedestrian pathways and entry locations. The expressive facades animate the entry experience, interweaving learning and research activities with the overall life of the campus.
The complex’s interior features a five-storey atrium, a custom grand staircase, and decorative panels that echo those on the exterior. The atrium includes large north and south-facing windows and skylights that infuse the central space with daylight and visually connect with the surrounding campus. Red sculptural stairways extending three stories diagonally through the atrium allow students, faculty, and staff to gather. At the same time, a series of community and collaboration spaces and team rooms provide space to foster academic discourse and social exchange.
Over 1,000 classroom seats are housed across a mix of flexible flat-floor classrooms, seminar rooms, and a collaborative auditorium. Classrooms and lecture halls are designed with functionality in mind; rather than fixed auditorium desks, large lecture halls allow students to adjust seating to work in small groups if desired. Classrooms can be configured for traditional lectures or group instruction using multiple smart TVs. The building also includes several innovative spaces, such as state-of-the-art TV production and digital animation studios.
Mark Reddington, Partner at LMN, says: “The project choreographs a variety of welcoming experiences and takes advantage of the rich program and connections on site to create a center for social engagement on campus. The design of Clifton Court Hall enriches the formal and informal network of social spaces and connects the multidisciplinary thinkers on campus as well as the broader Cincinnati community.”






