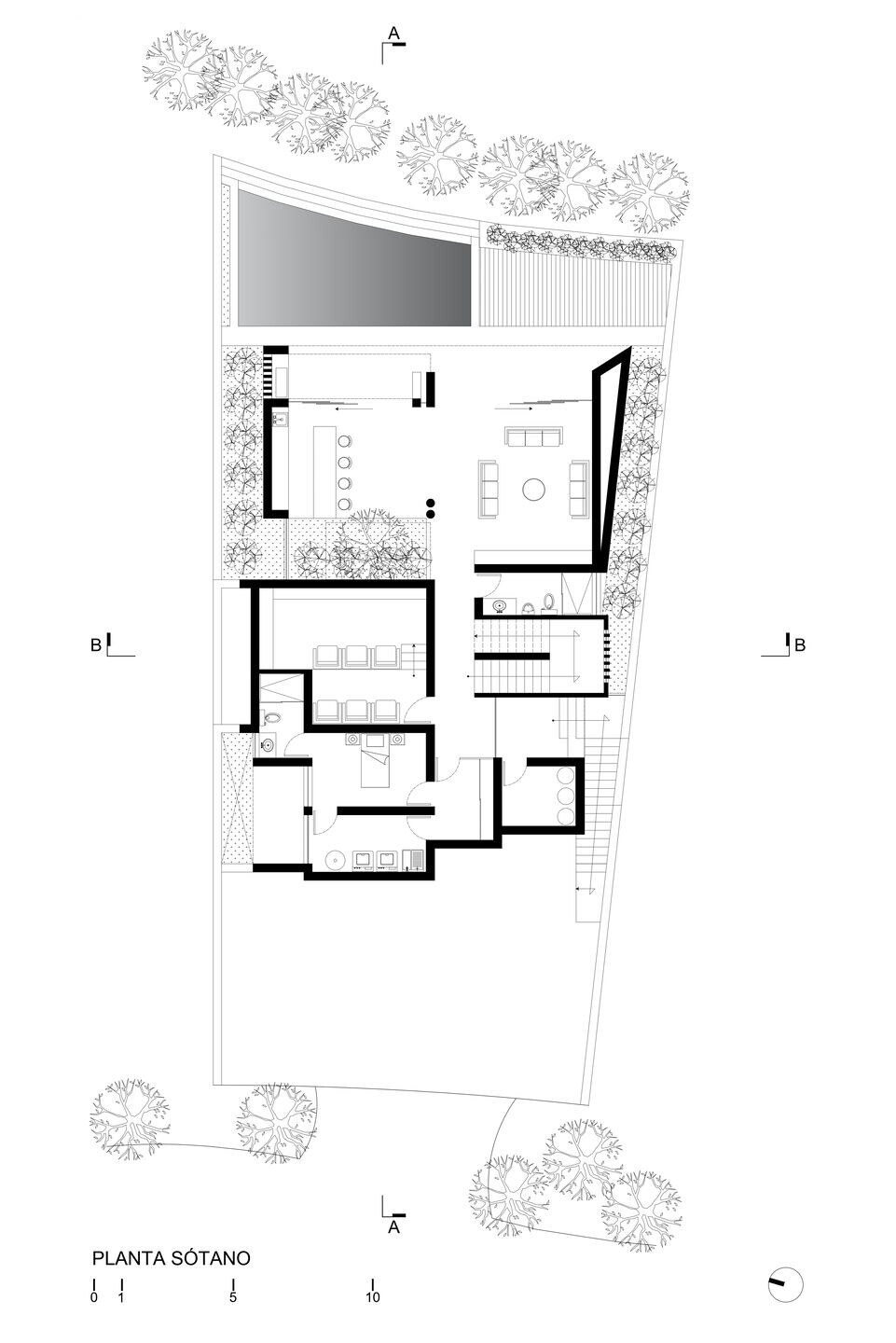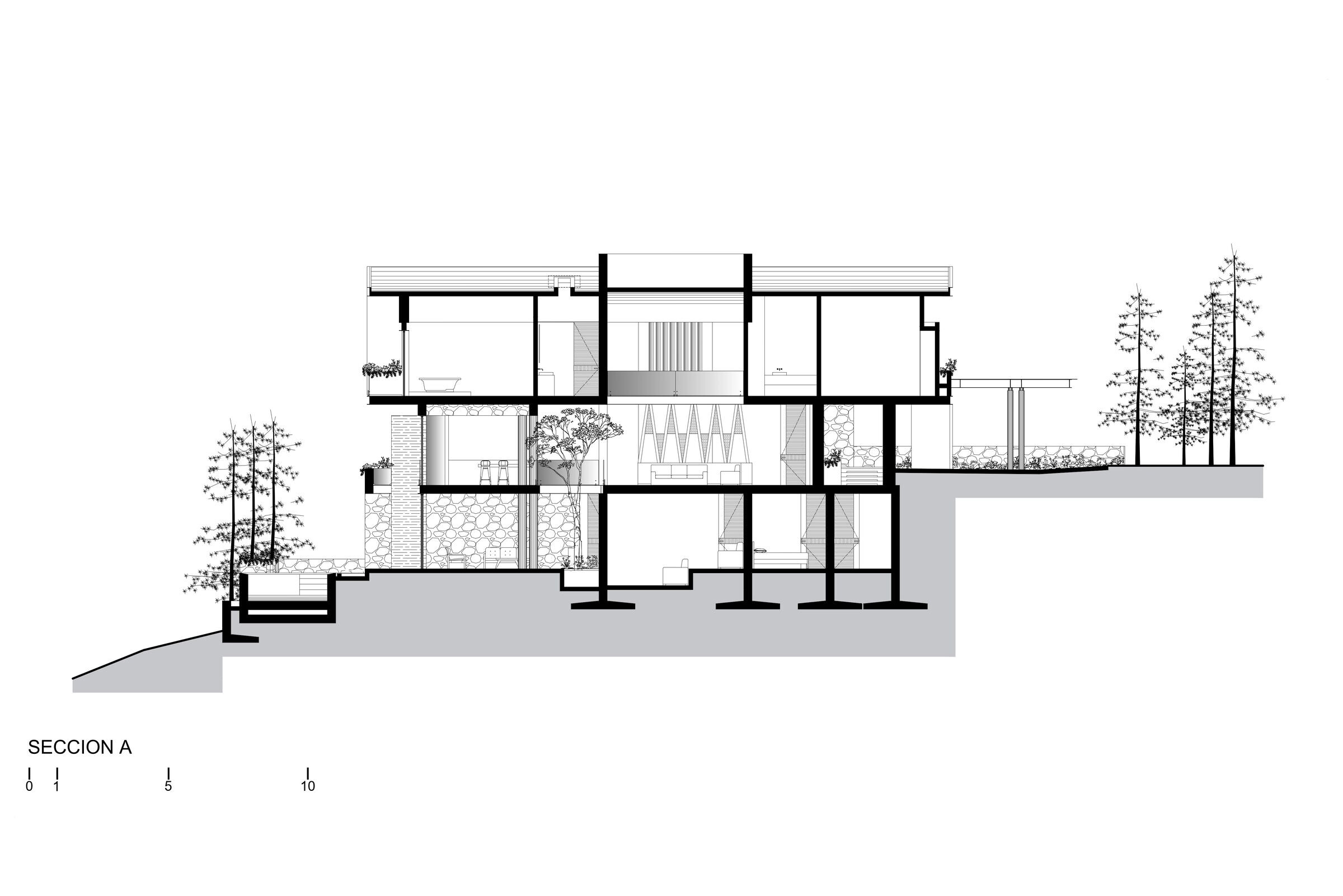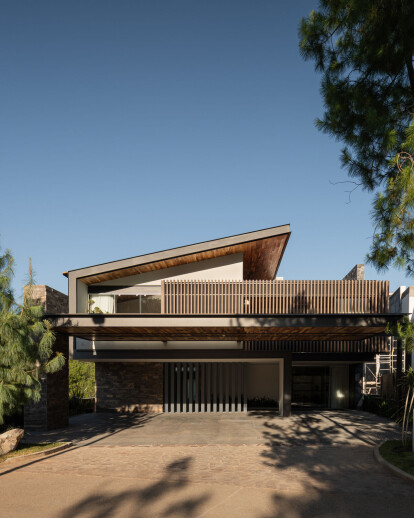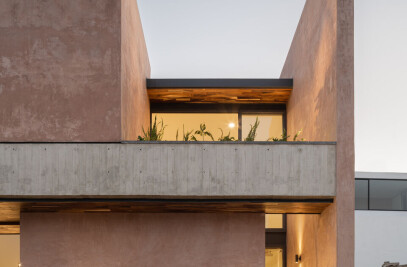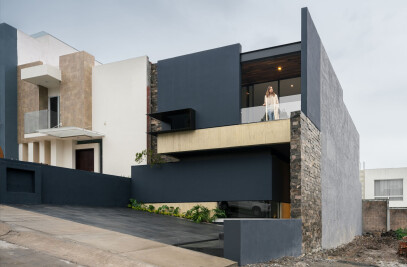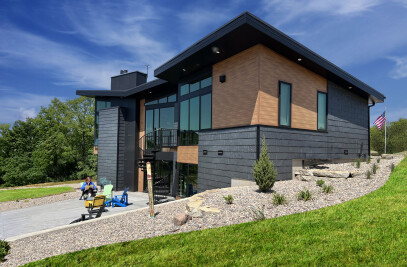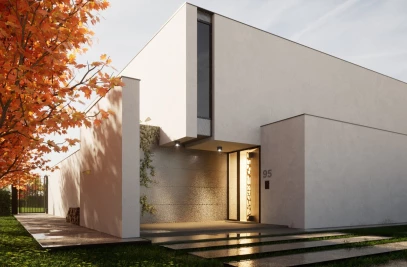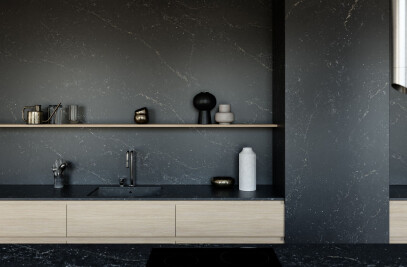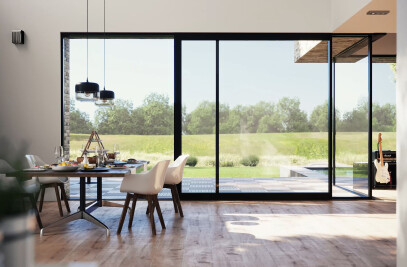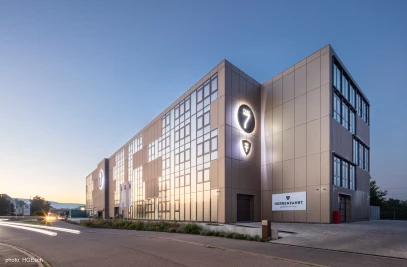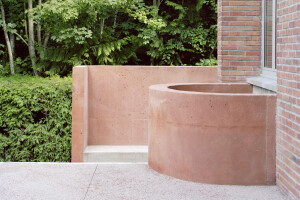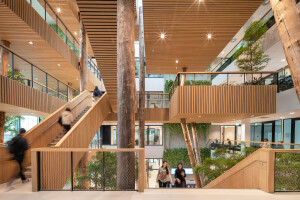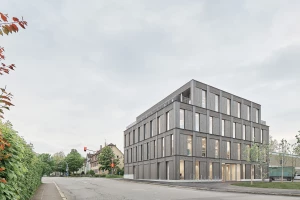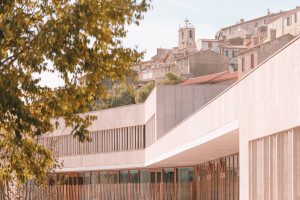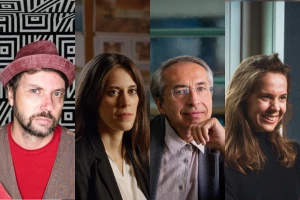The project was born unexpectedly just at the beginning of the SARS-CoV-2 pandemic, given what happened globally, the rapid increase in local cases of infected people and the uncertainty of what could happen in the short term in terms of forced confinement. . in the face of the health crisis.
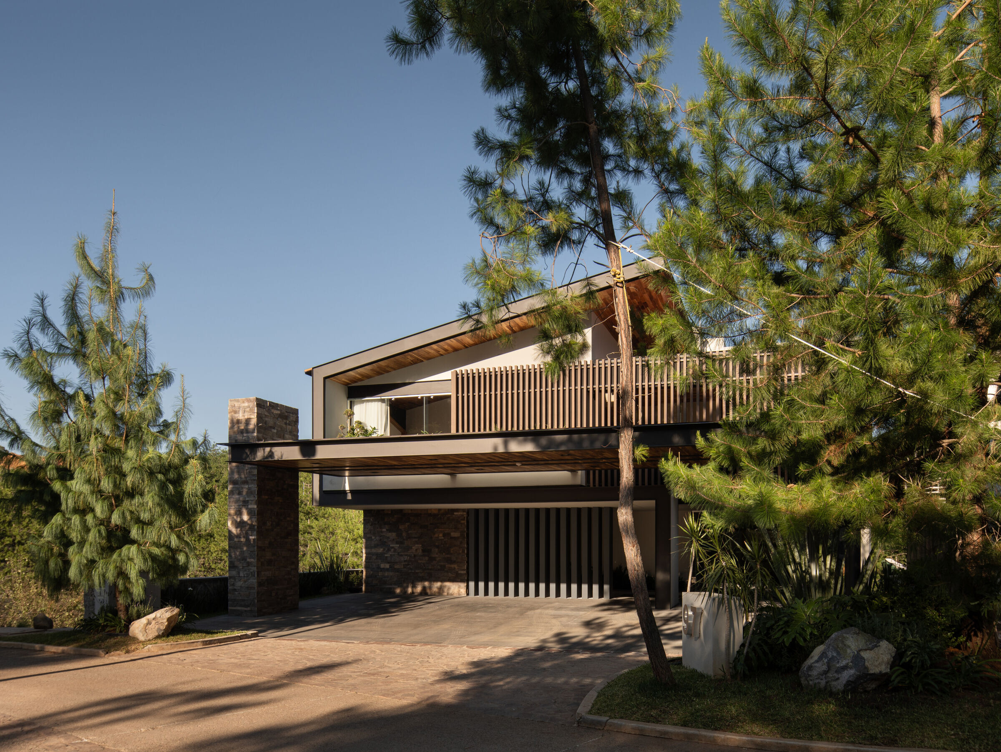
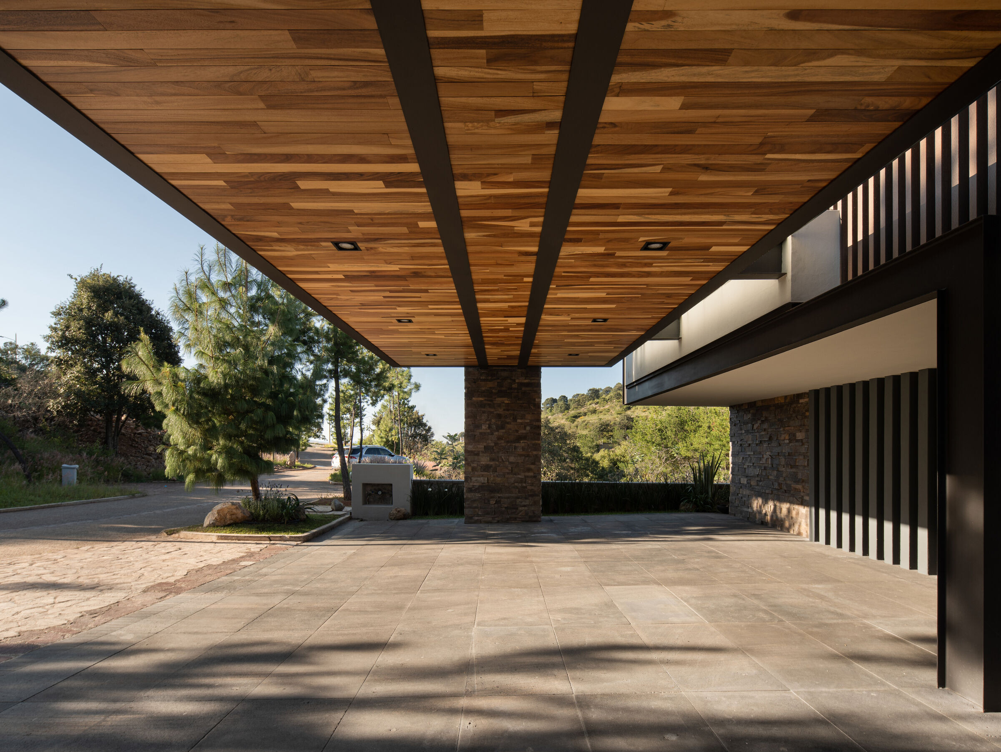
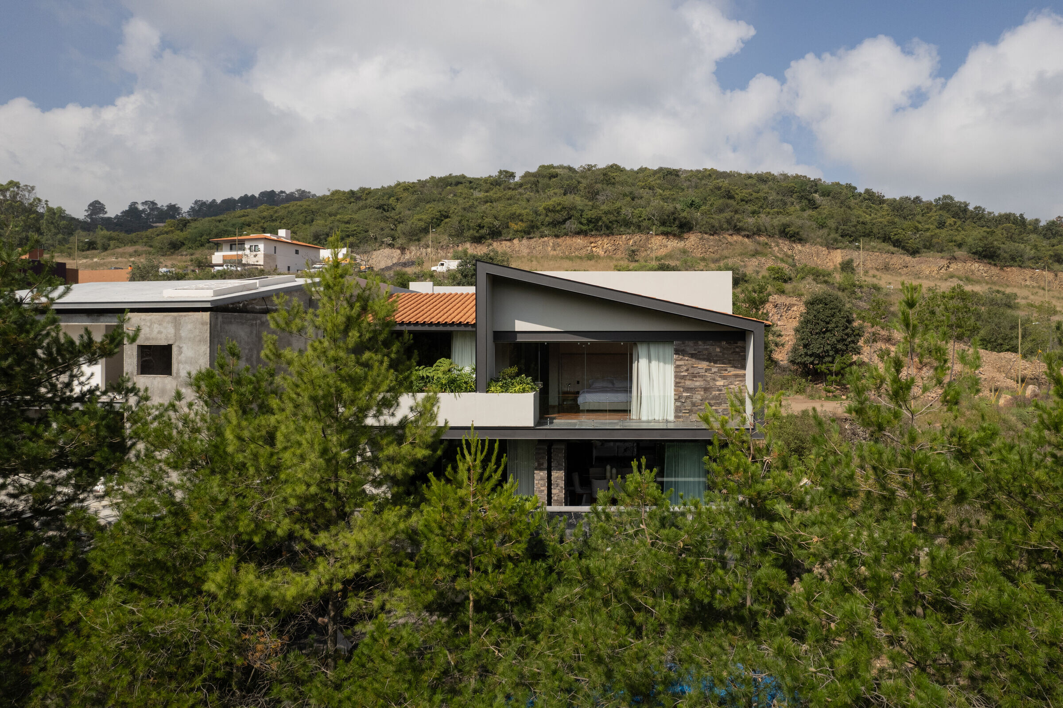
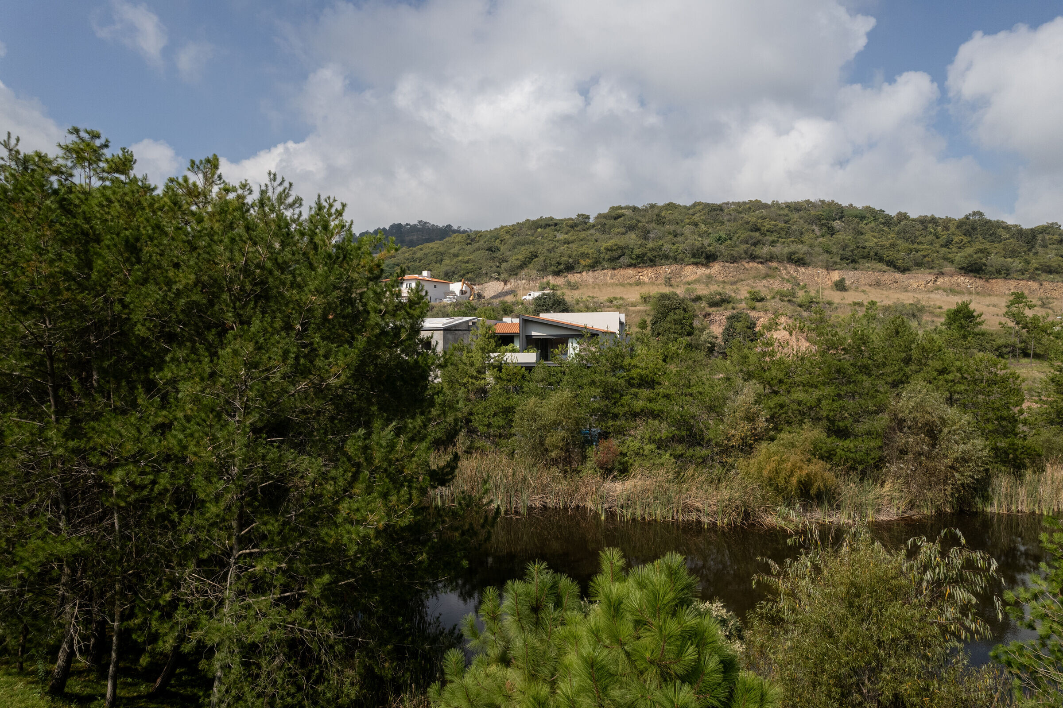
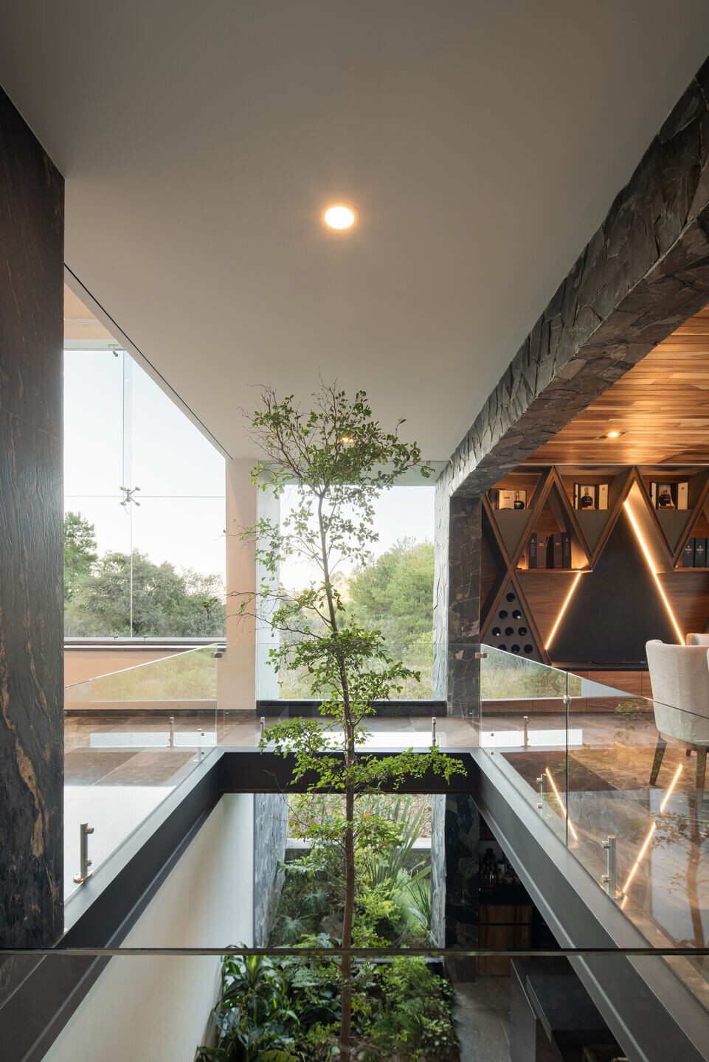
Jointly, the family participates to define the housing program in search of a refuge where they can develop adapted to “the new normal” trying to satisfy the majority of physical, leisure and work needs within their own residence. The selection of the property was decisive; The lack of public outdoor spaces led them to choose one that, due to its characteristics, could offer them that approach, reconnecting the daily routine of daily life with nature.
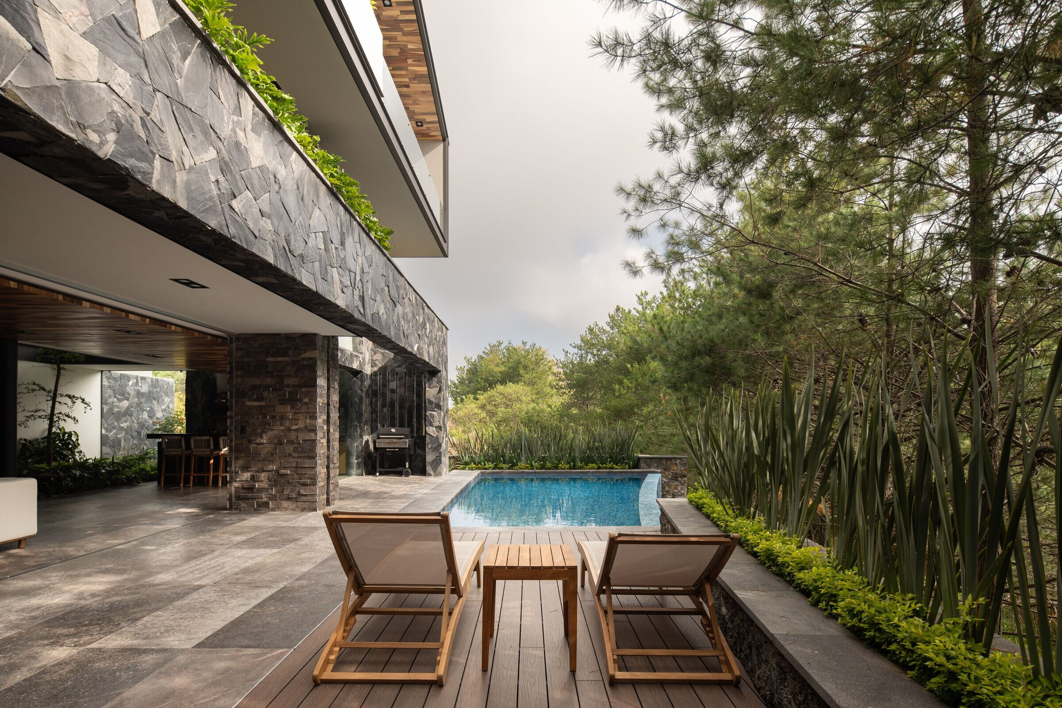
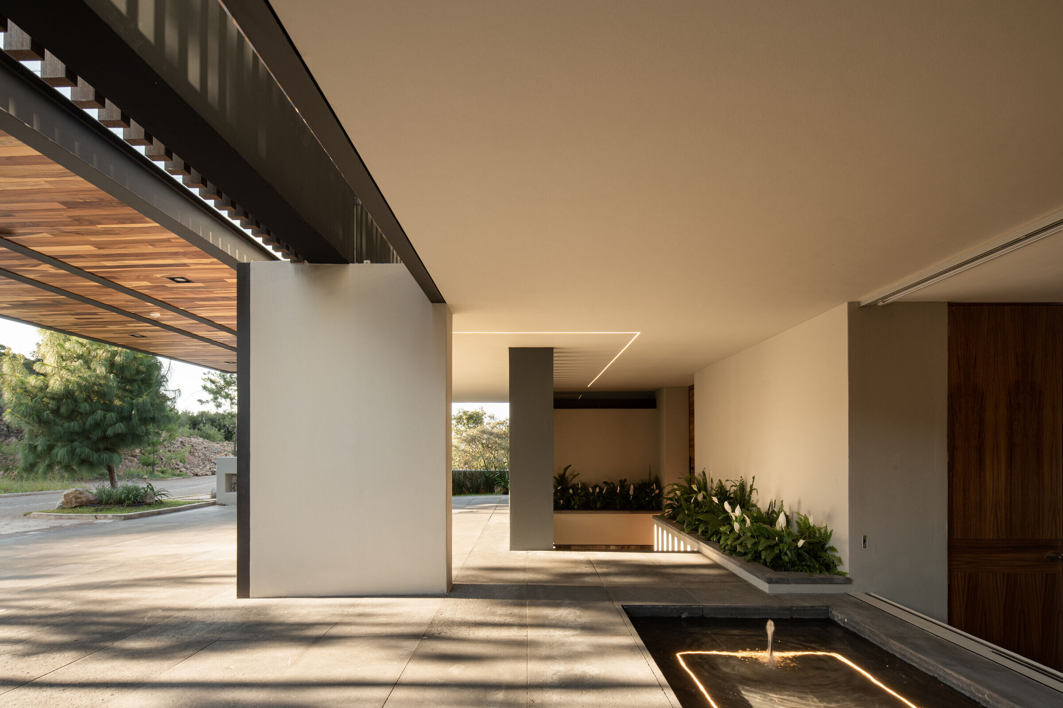
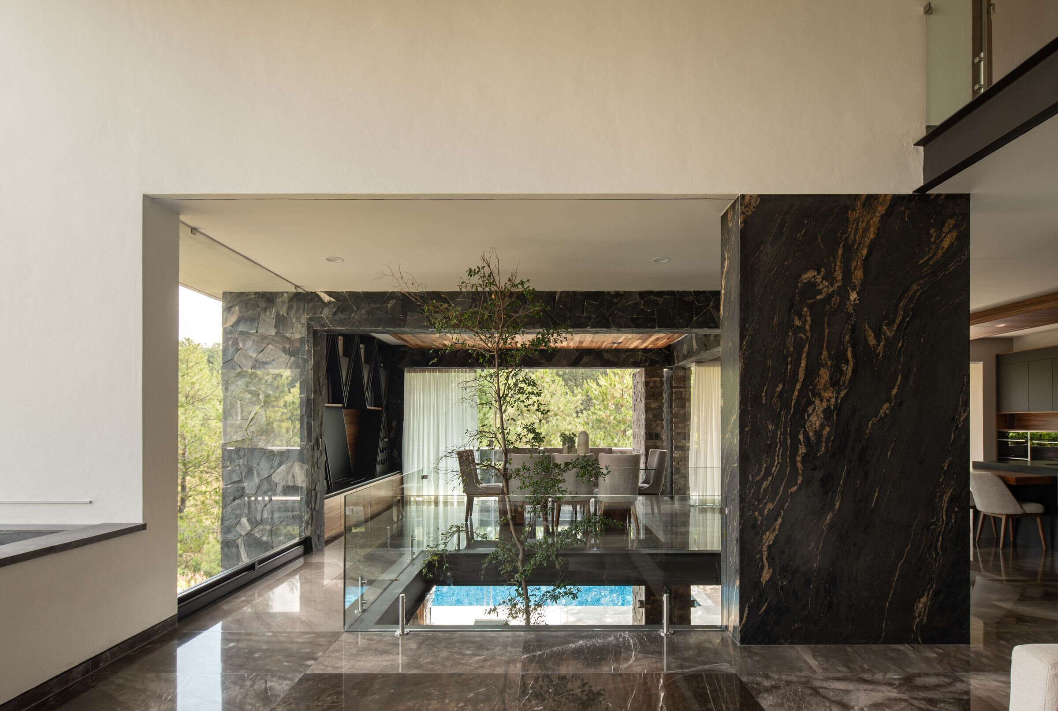
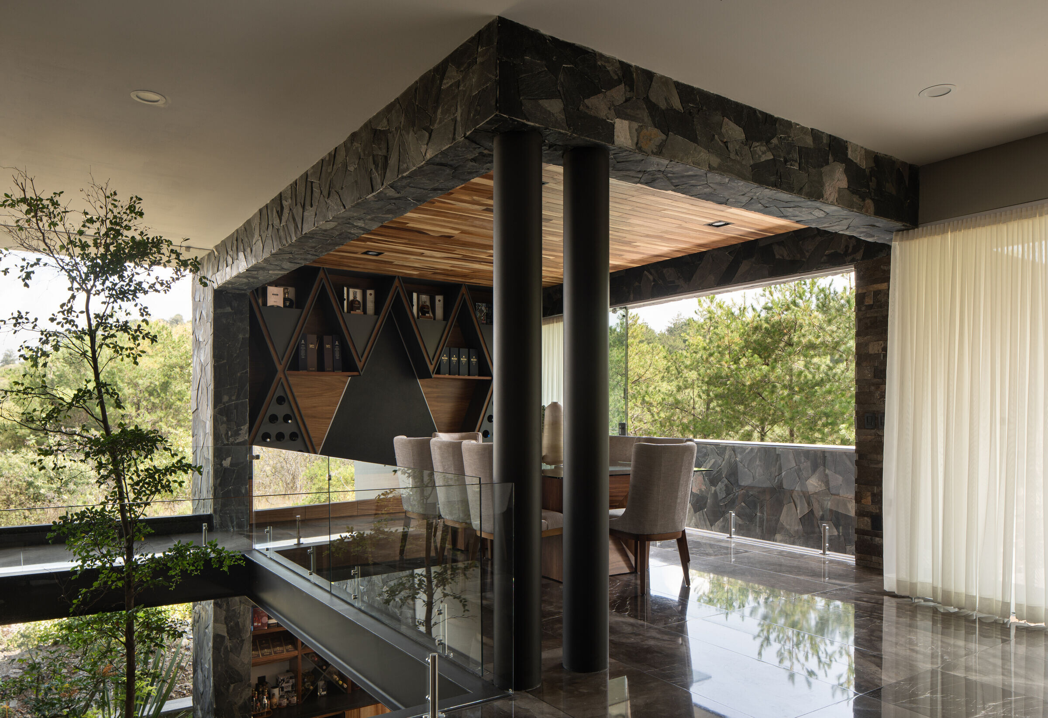
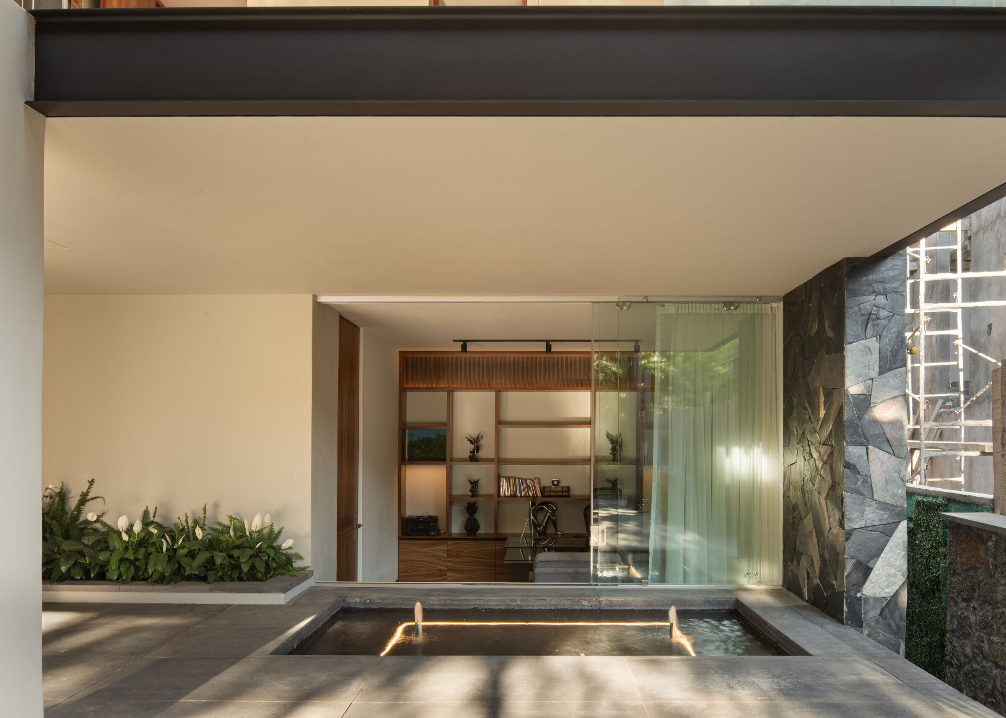
The house would then be located on a property with a negative slope of 3 meters with a west-east orientation attached on its back to the forest and a lake, very important factors for the conceptualization of the proposal, from a complex resilient vision.
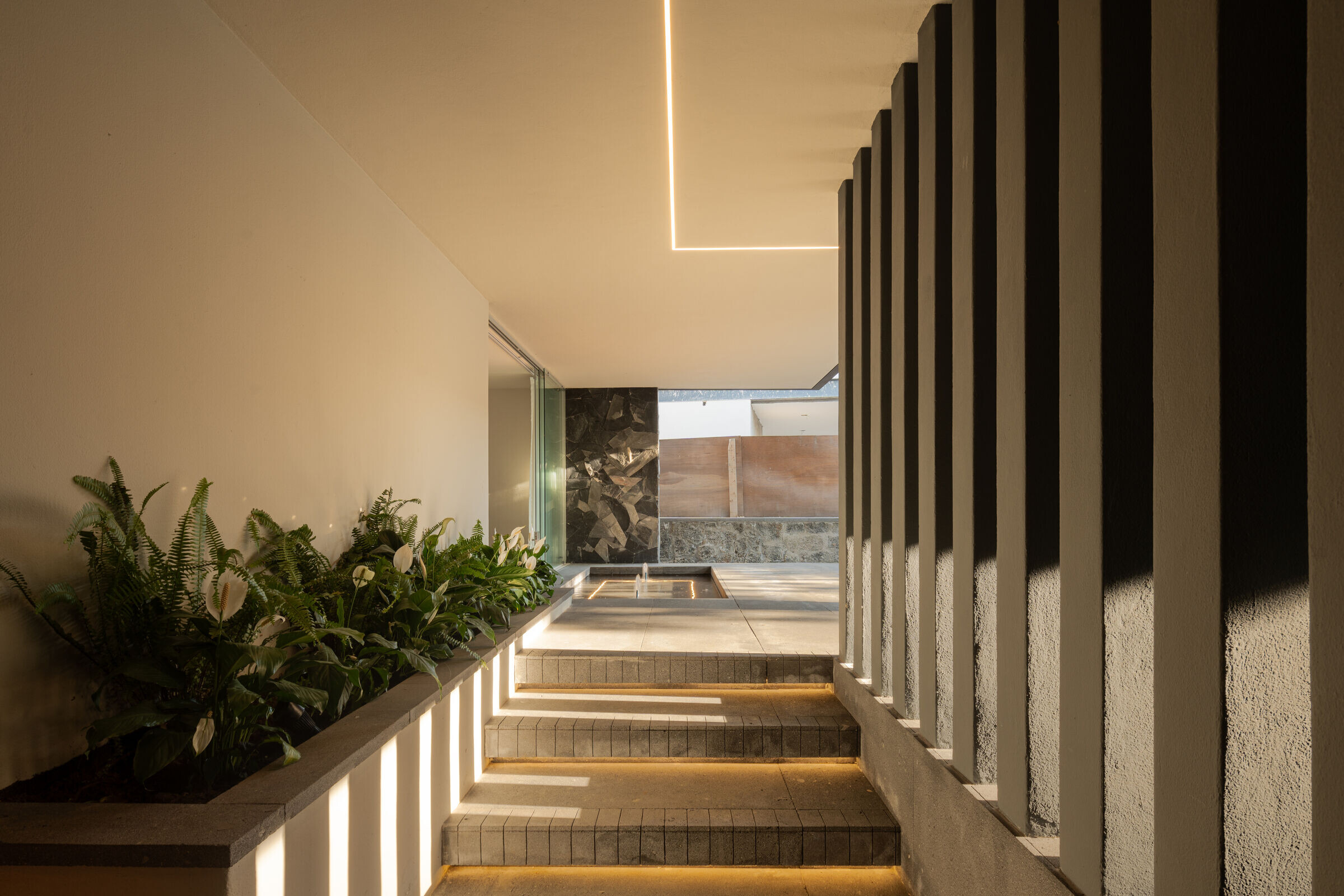
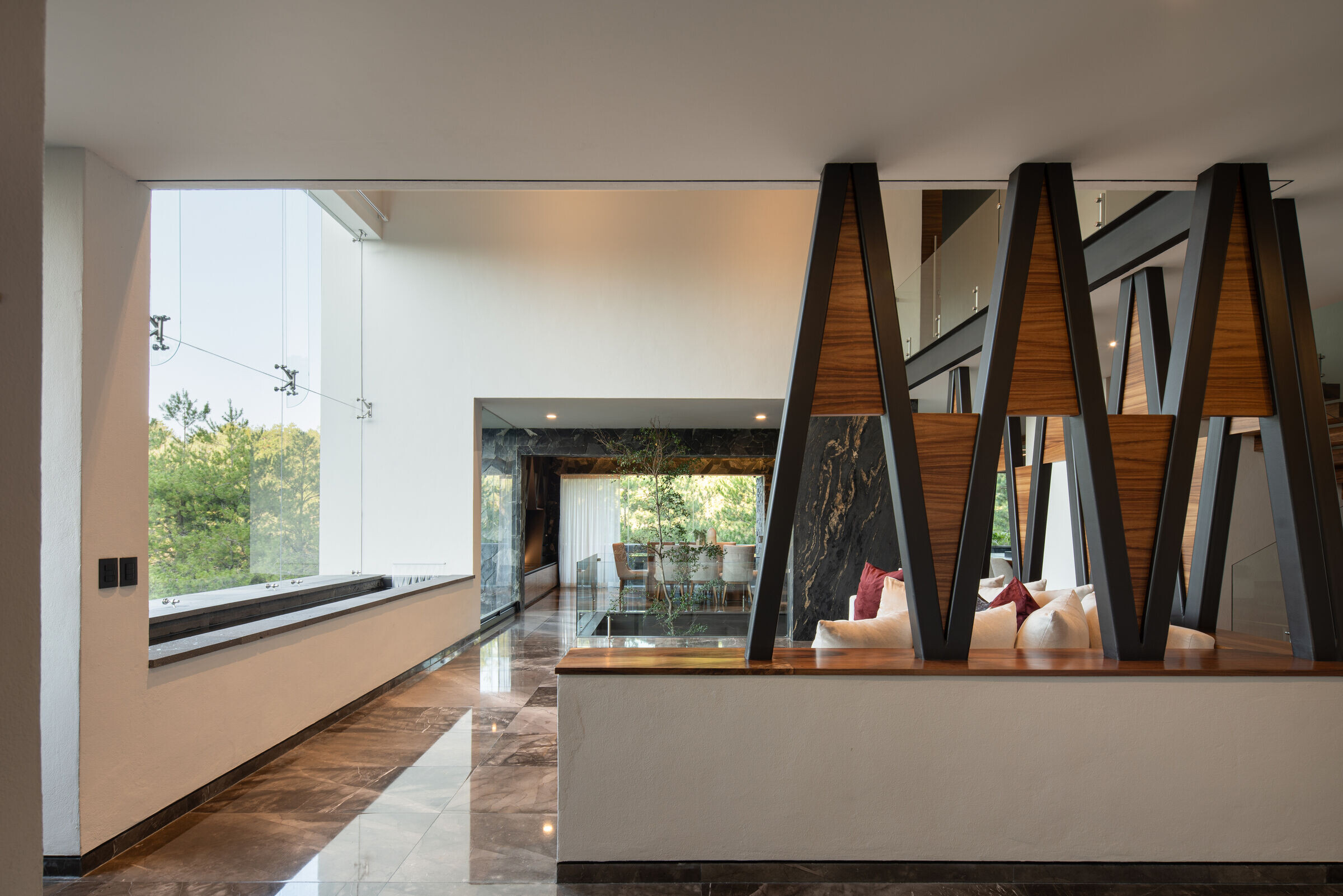
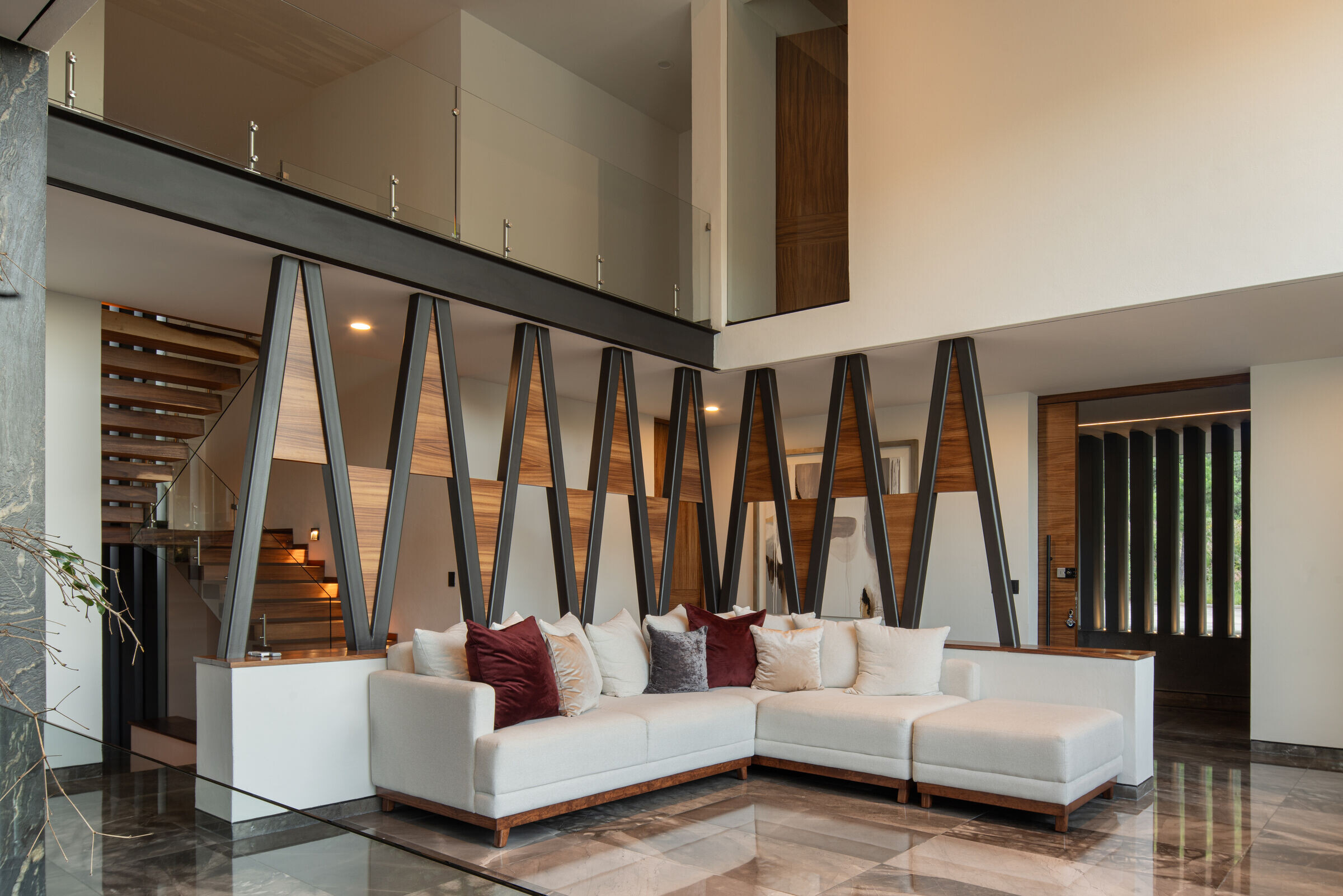
Using the depression of the terrain to its advantage, the program adapts to the topography, integrating three levels, each of them with a different purpose and character; the lower one for the recreational area, the intermediate one for the social area and services, finally the upper one for the intimate area, intertwined internally by cavities in the mezzanines and double heights exploring the spatial interaction between the different areas and their daily use and interconnected at their time to the natural environment, bringing the exterior closer to the interior through permeable openings throughout the rear cross section, always privileging views, natural light and integration with the surrounding natural environment.
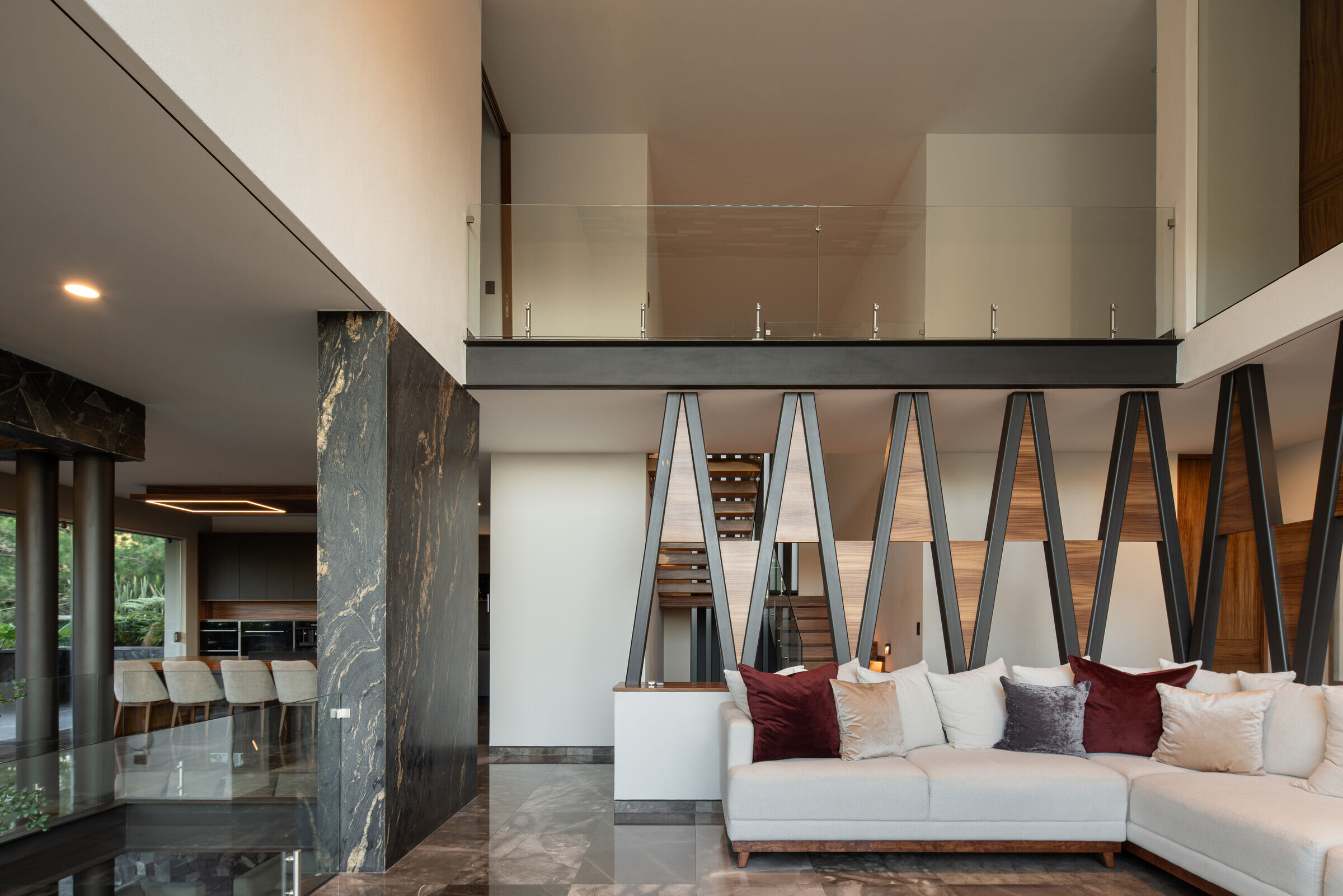
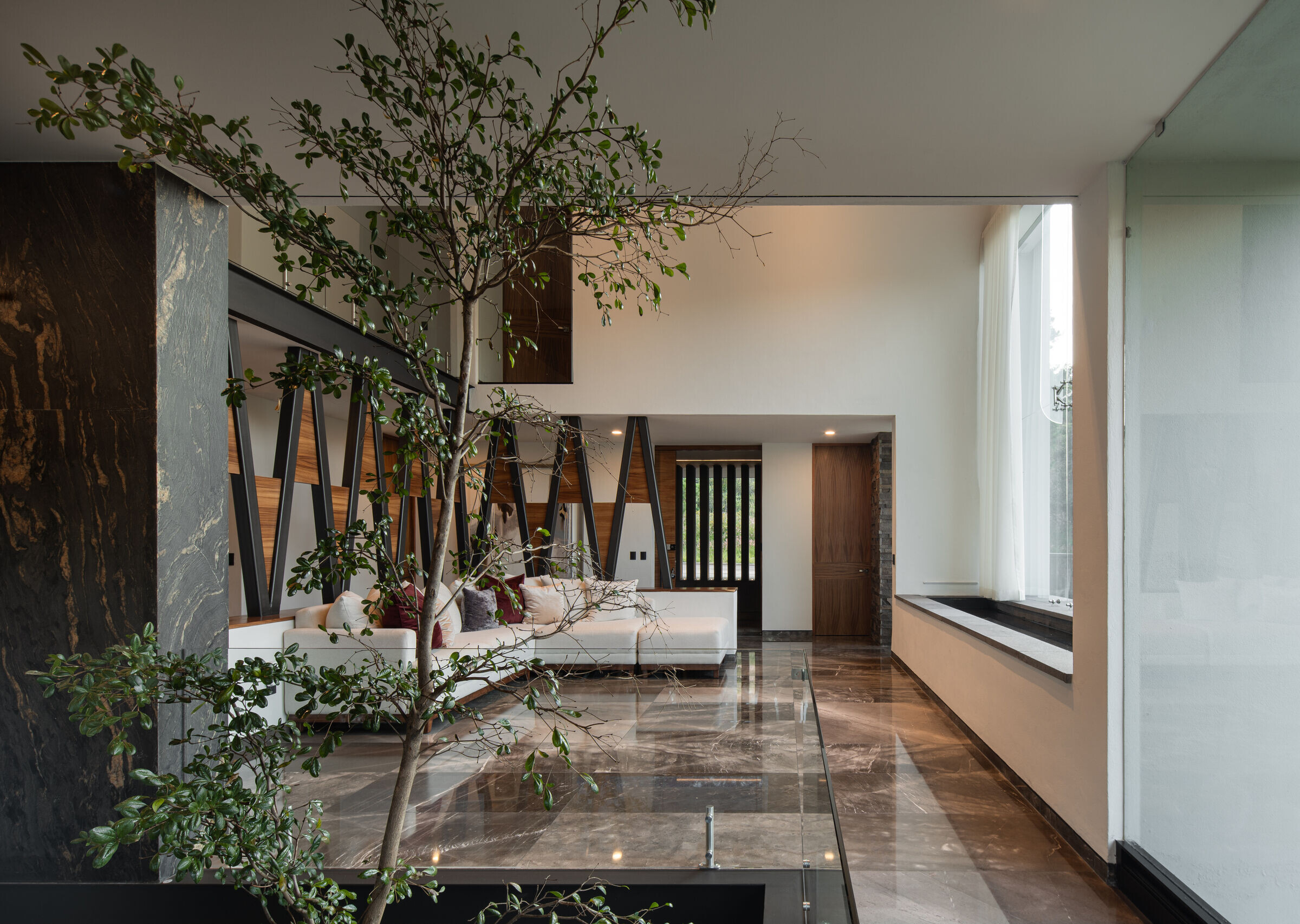

The main access is the intermediate one, a preamble to what will happen inside, it welcomes the user through a mirror of water and vegetation, revealing the primary intention of the project by transferring the natural resources of the immediate context, grafting them in a subtle throughout the house in search of balance between our location and the preexistence of the place.
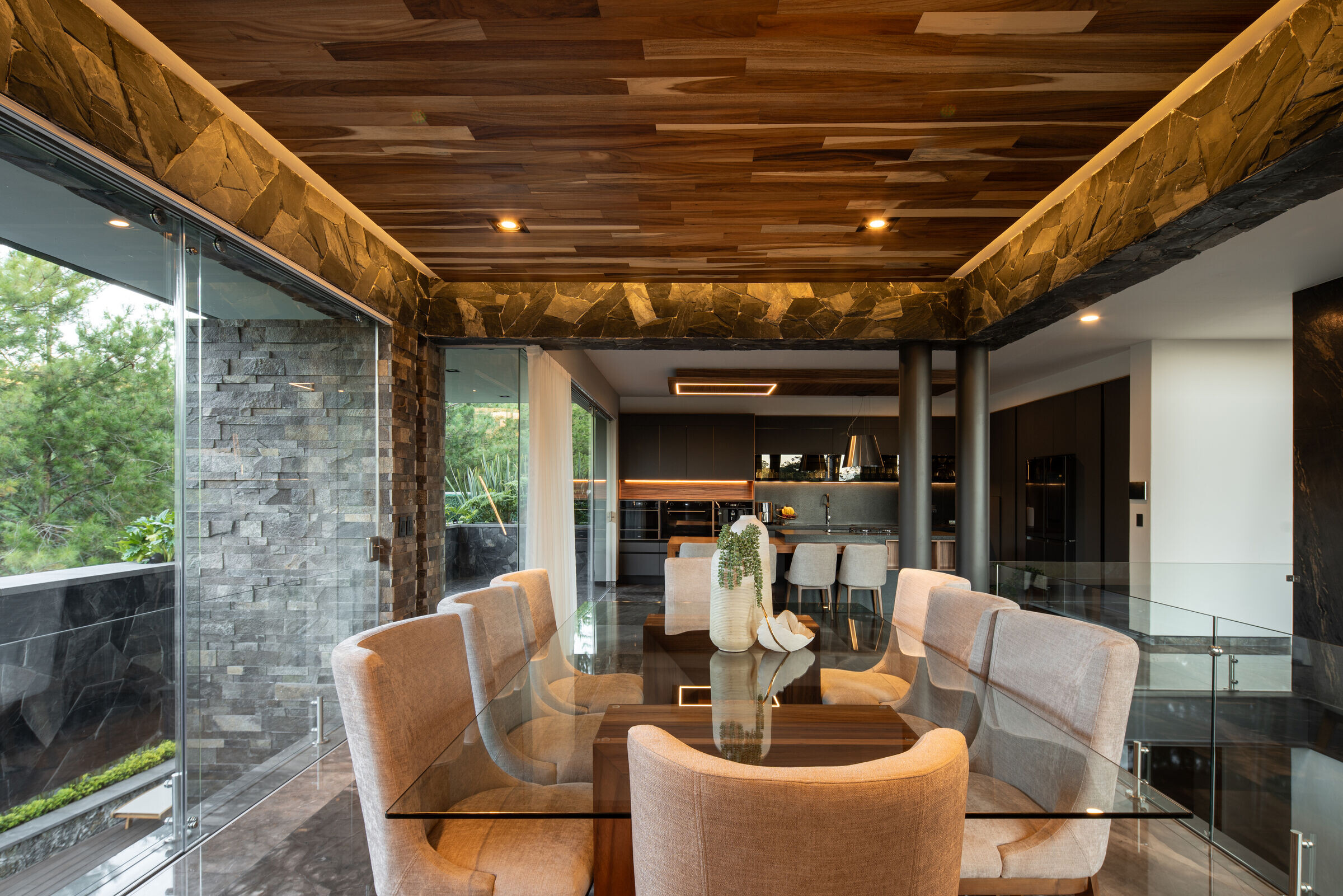
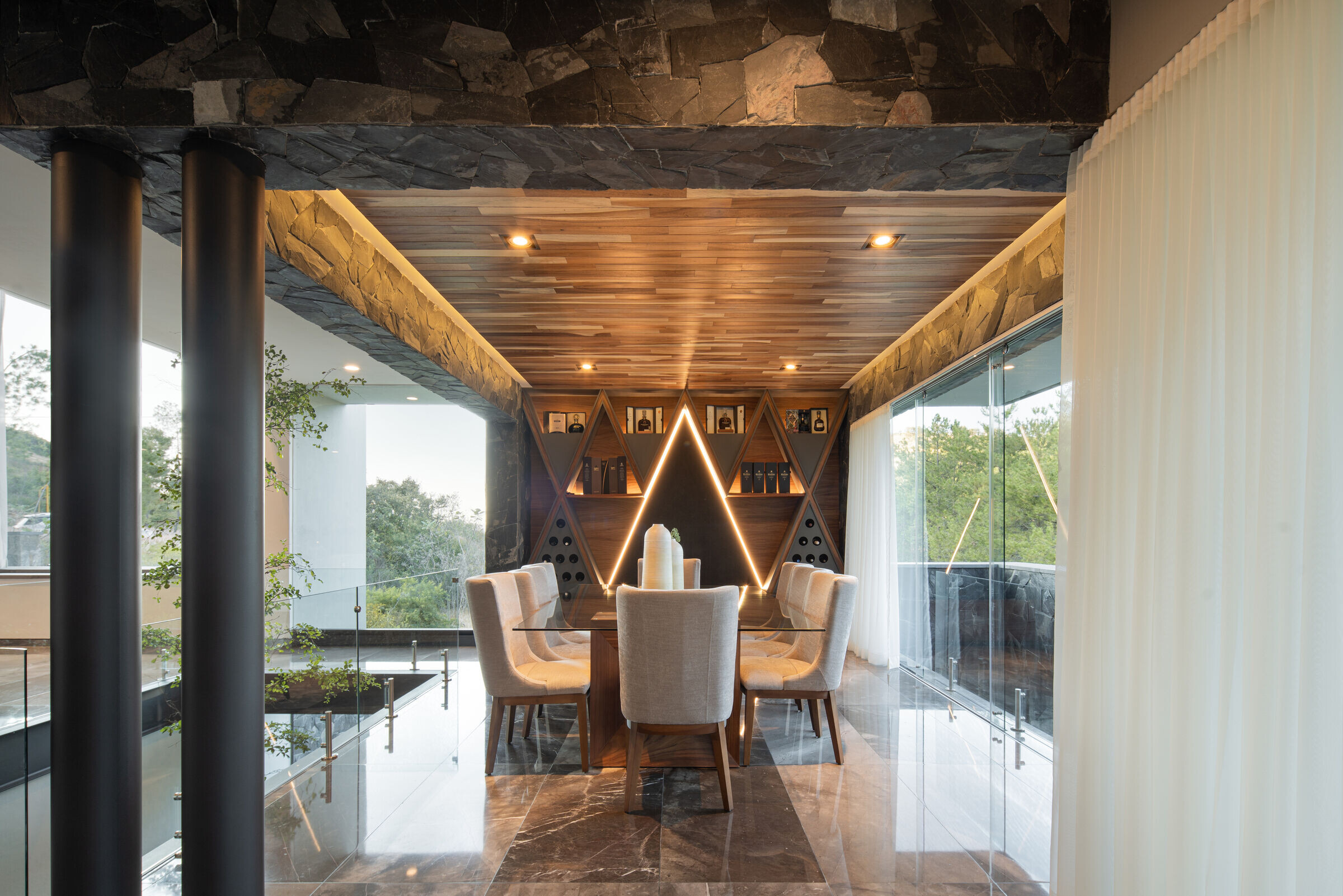
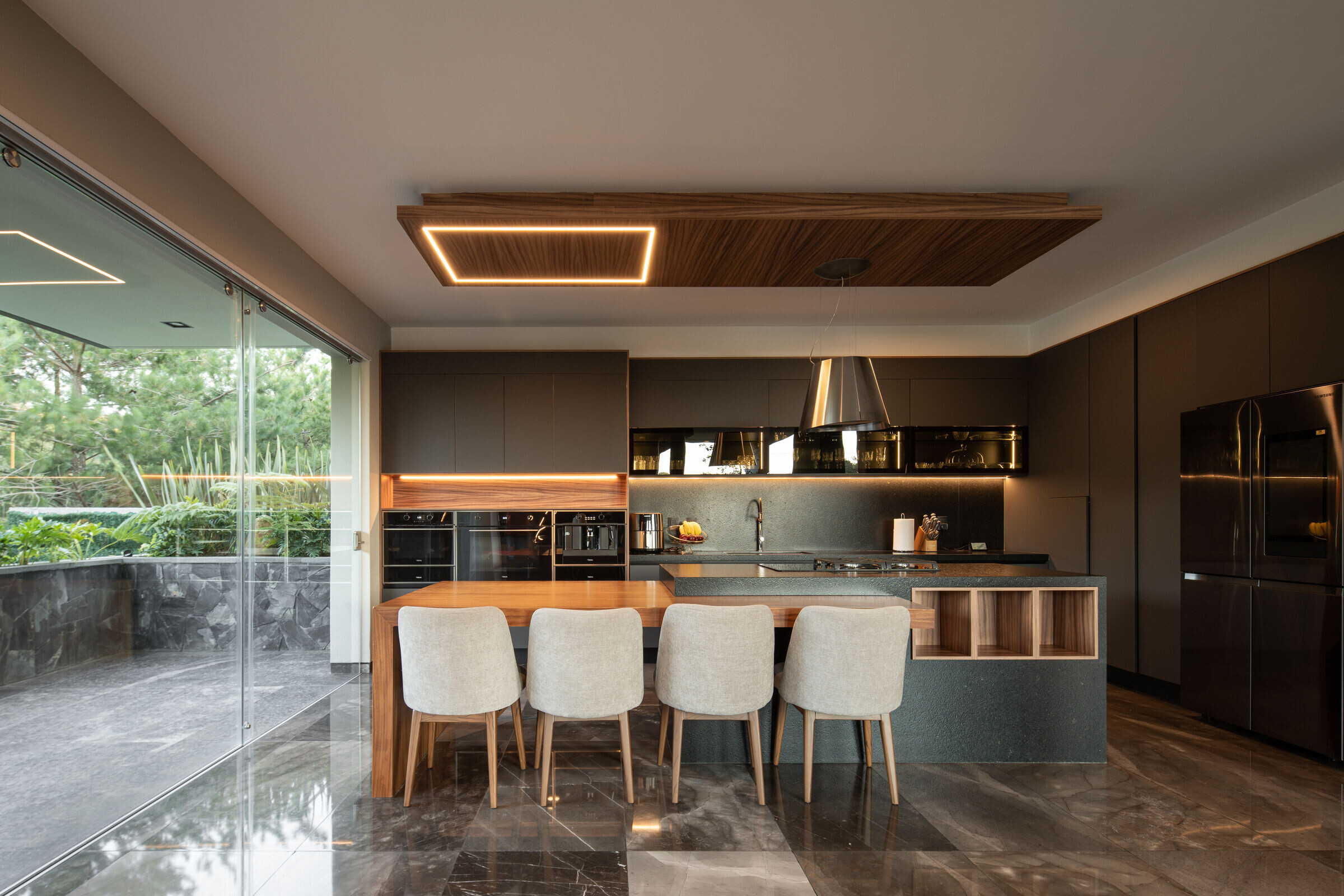
Upon entering this gesture becomes even more evident, we find a monospace wrapped in natural materials, covering the room, dining room and kitchen, articulated by an olive tree that grows from the basement, this being the guardian and heart of the home; All this space can be expanded to the outside, framing the plant layer, helping to breathe inside. At this same level we propose a small place to carry out a home office, connected to the exterior water mirror, allowing its occupants to carry out their work even when the contingency worsens.
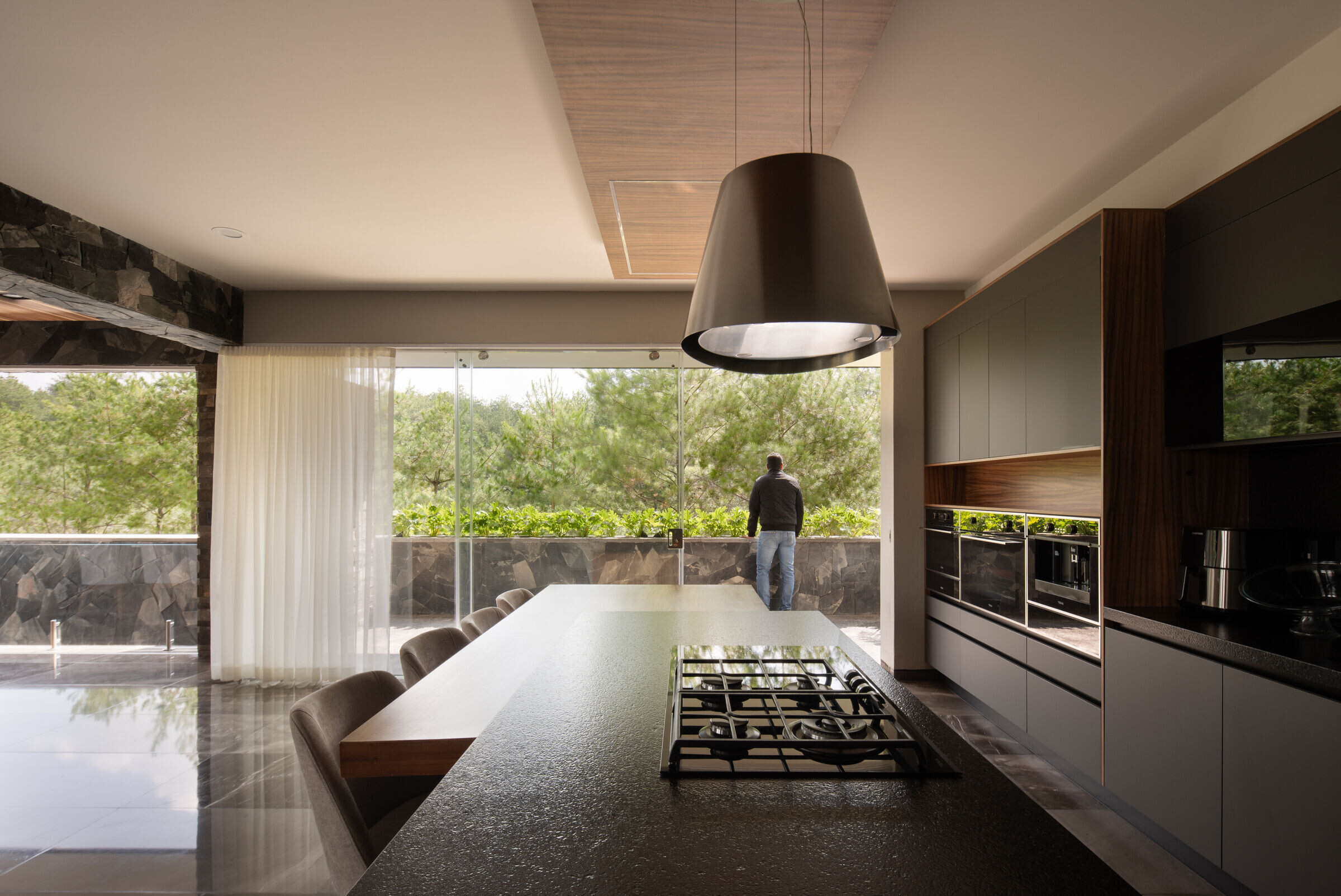
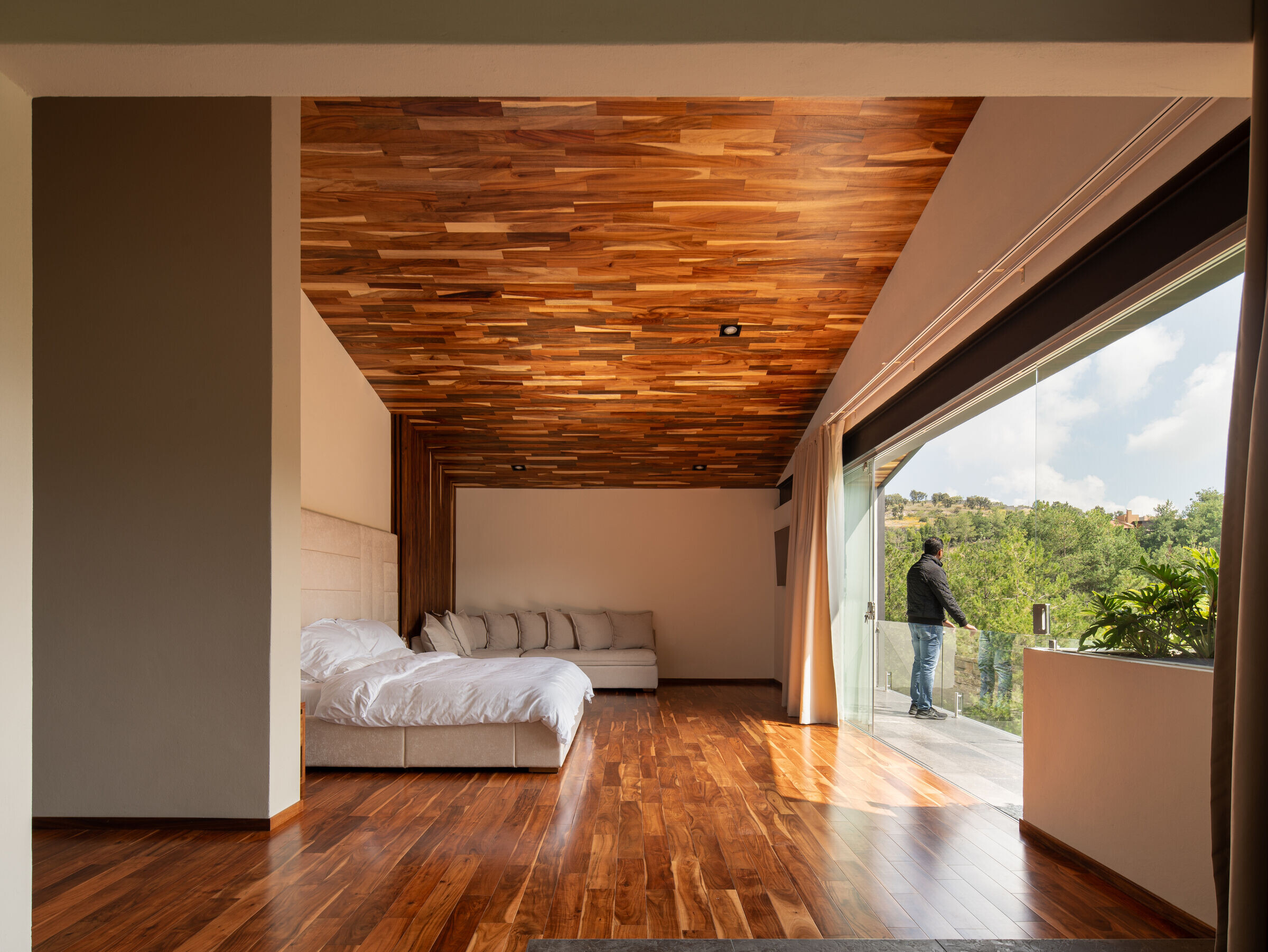
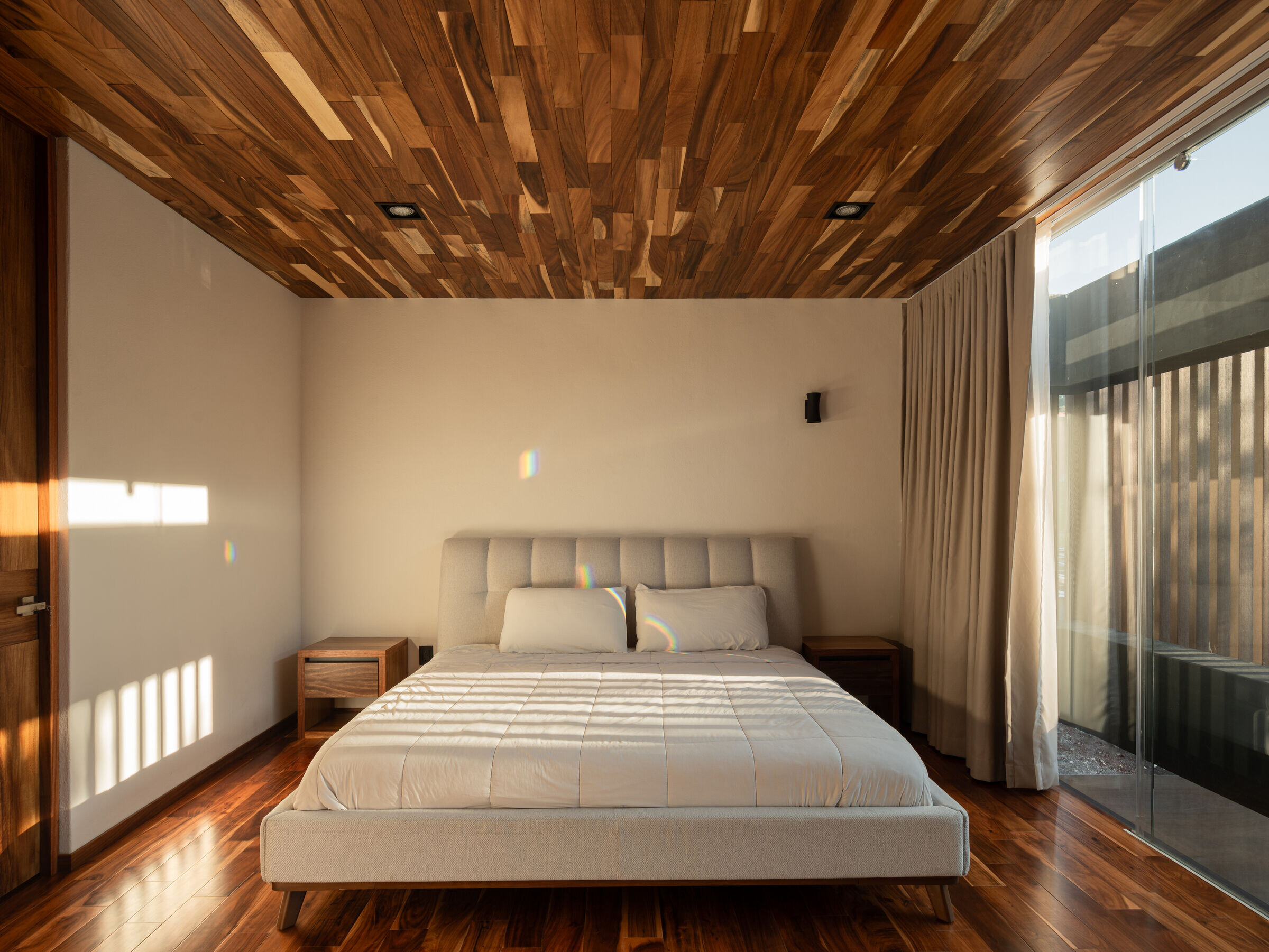
The upper level protects the intimate part, two rooms intended for the descendants of the family are located at the front, both have their own bathroom and dressing room for reasons of gender and privacy, they are oriented to the west, a composite wood lattice lowers solar incidence in one of these two rooms, but it allows a glimpse of the proximity of the mountain, at the same time there is a small balcony to admire the sunset sky. The other room is more exposed in terms of being permissive in the entry of light due to the family's instructions, even so the incorporation of vegetation is present throughout the permeable part.
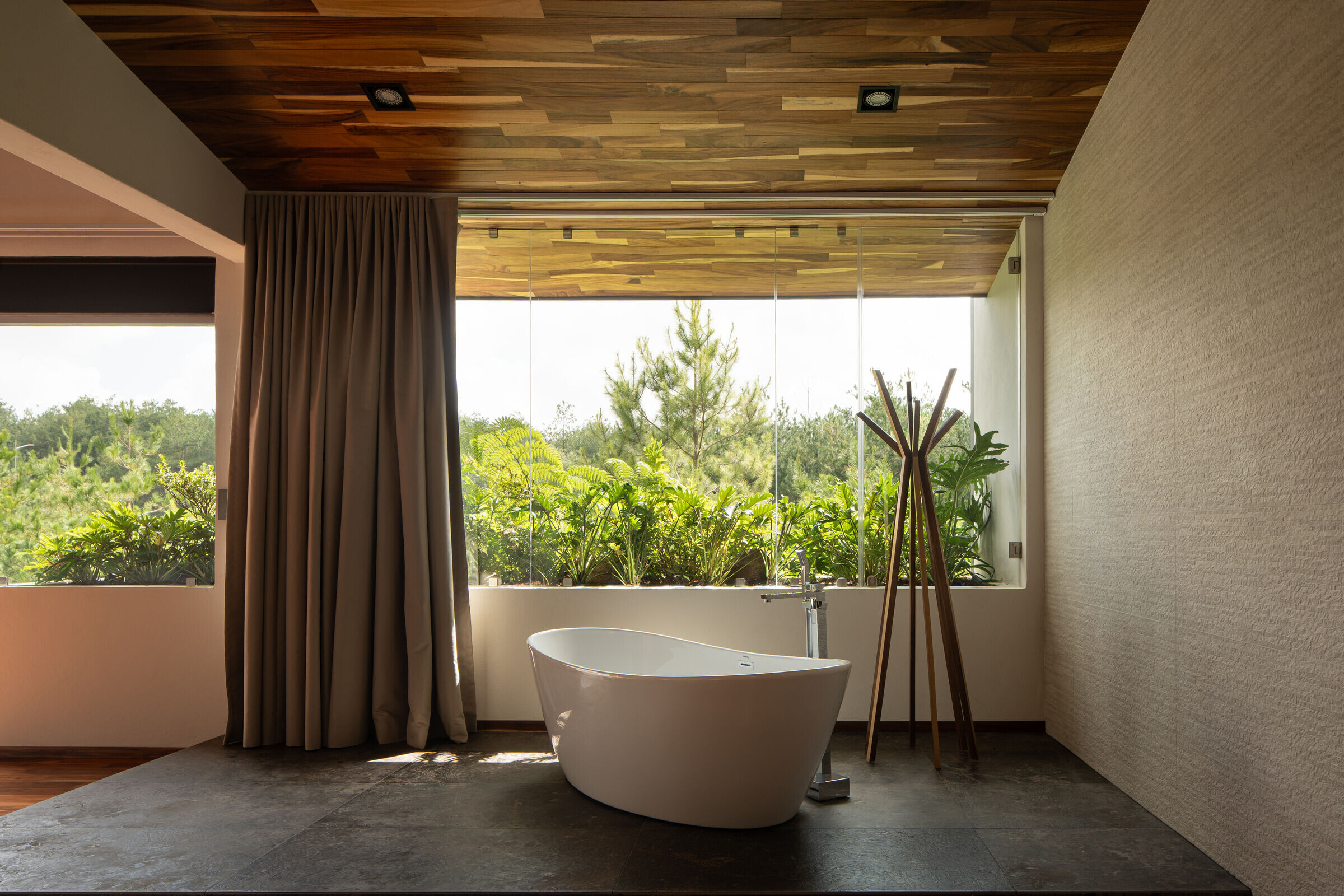
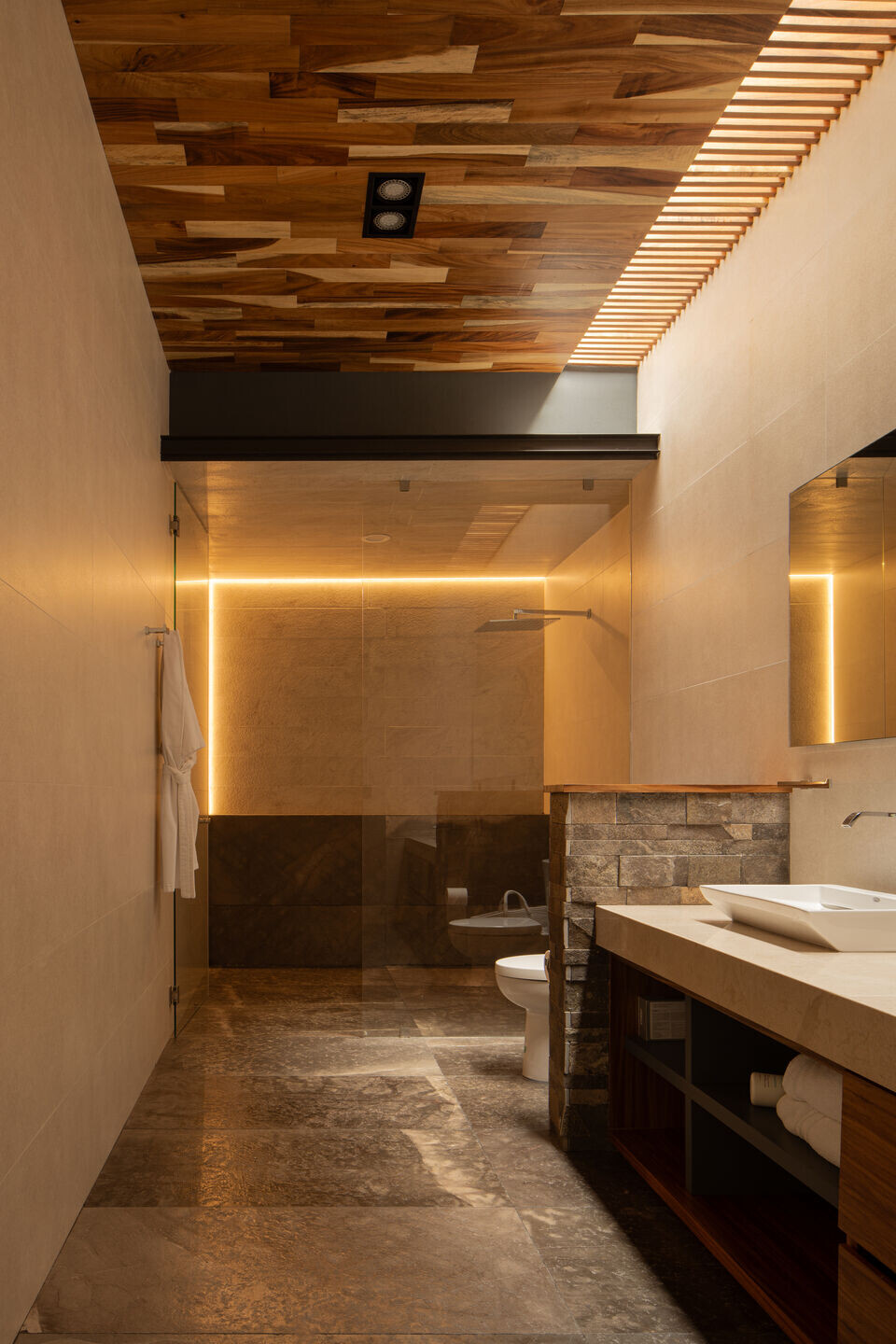
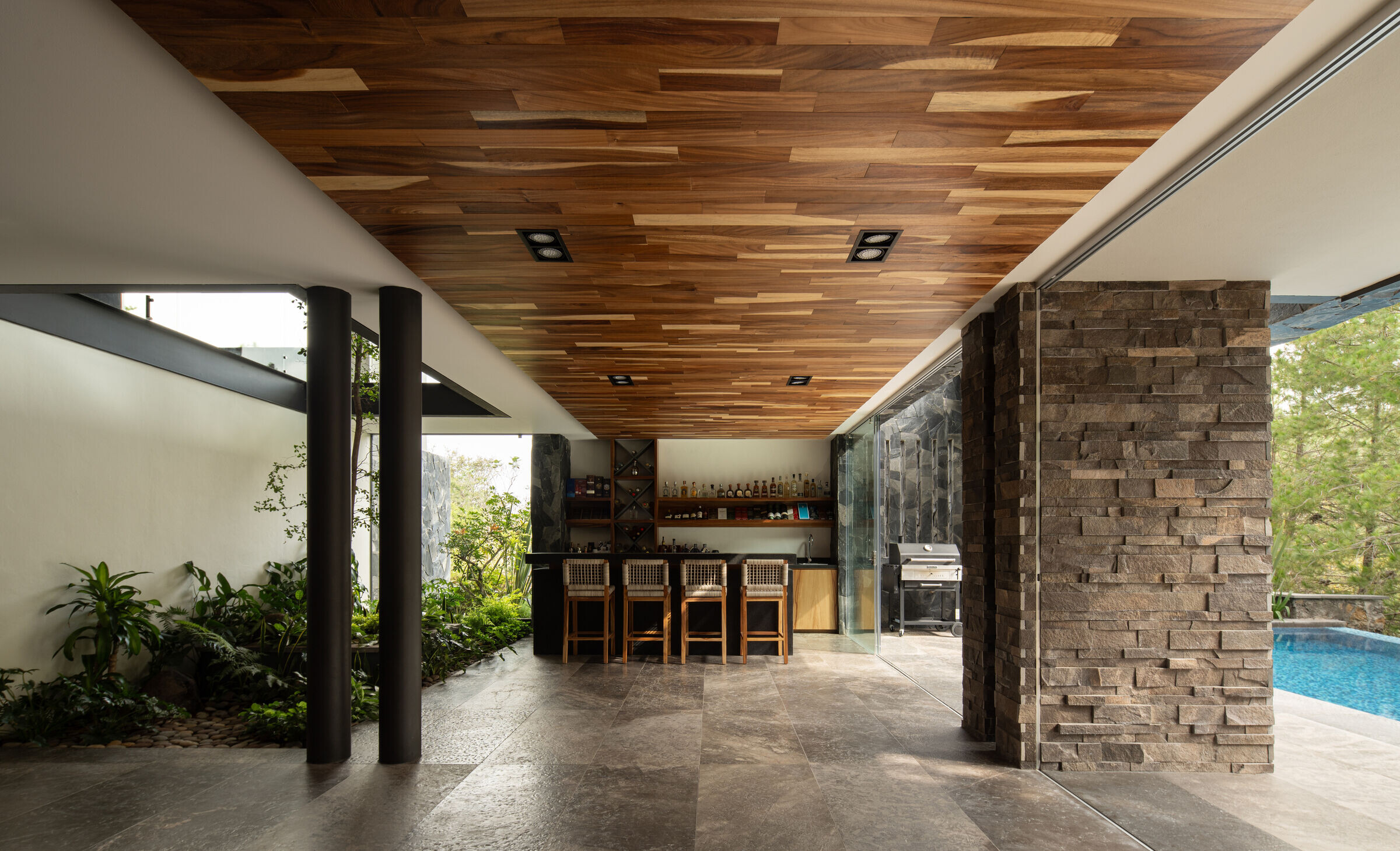
Natural materials are proposed for floors and ceilings, essentially parota wood to create a warm atmosphere. The main room is grafted to the east, at the opposite end, having an exceptional panoramic view of the forest and lake, the owners' intention was to have a kind of suite, so in extension it occupies the entire short side of the buildable area of the house. footprint, a balcony expands the bedroom following the same language, giving way to the natural environment as the protagonist in the foreground.
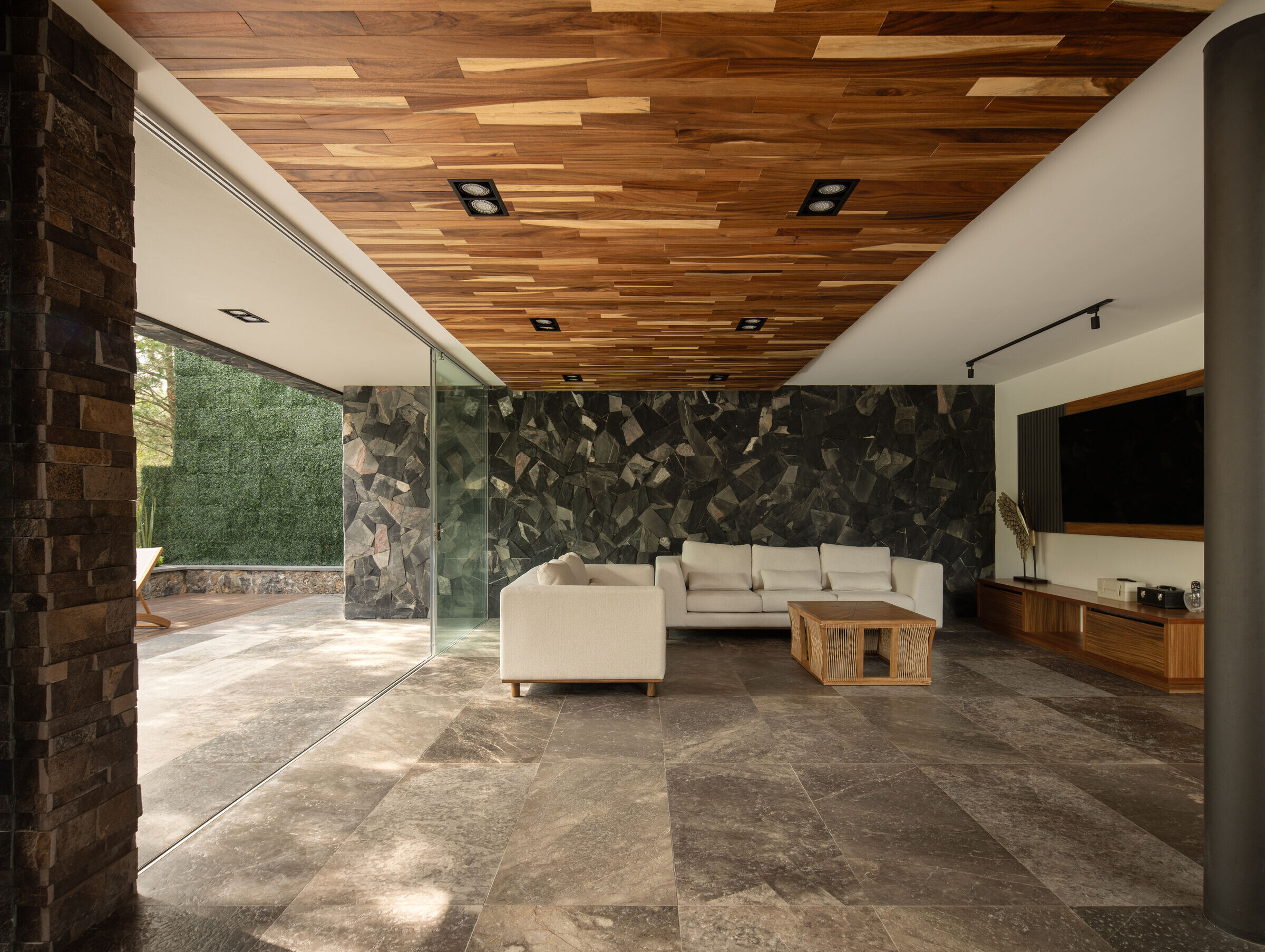
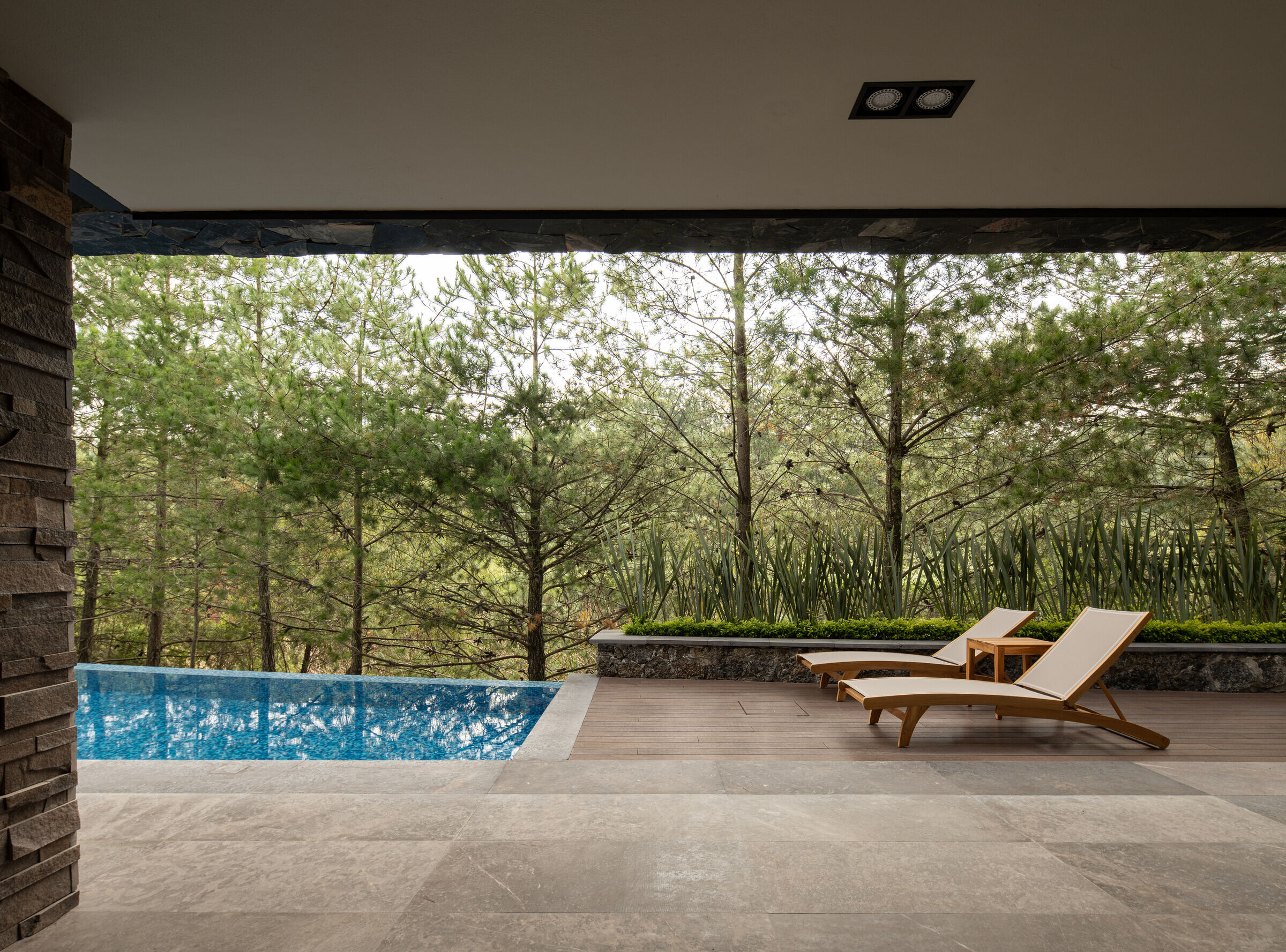
The lower level is the one that acquires the most relevance over the rest, it is presented as a basement that rises from the earth itself as if it were a cave, inside the same olive tree makes its way being the guiding axis, becoming one among the two levels accompanied by an interior garden. In this “cave” all the recreational activities that would be needed to be able to carry out the confinement are met. It includes a family cinema, bar, stay, pool and terrace, essential elements to overcome the pandemic.
