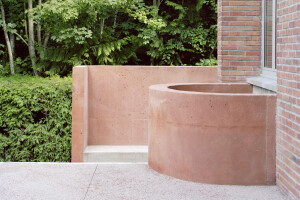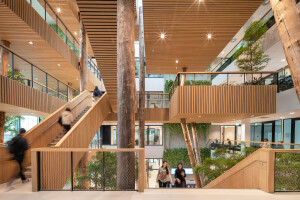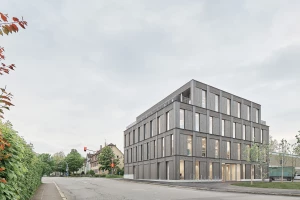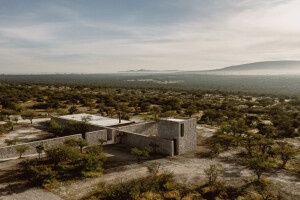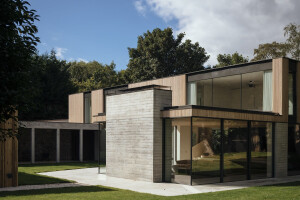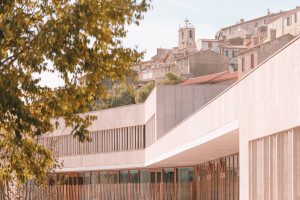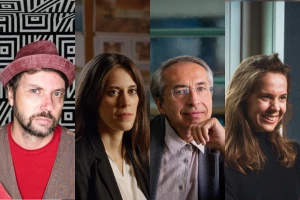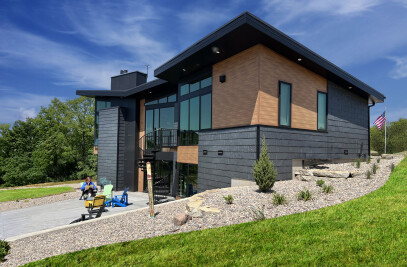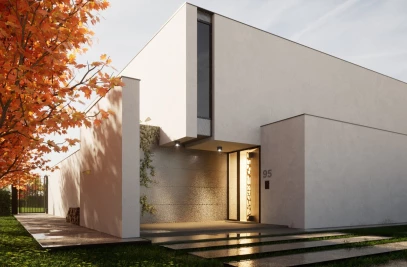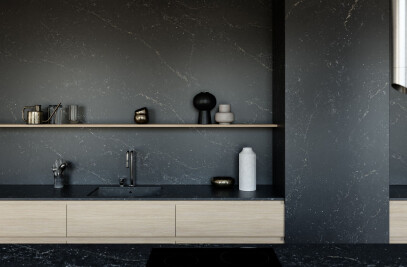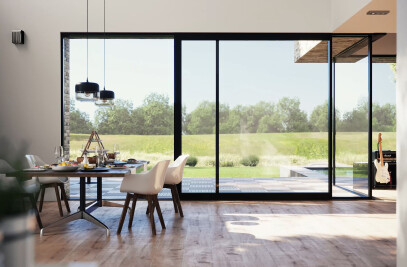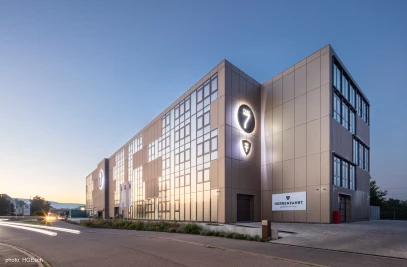In the Piemonte region of Northern Italy, London-based Jonathan Tuckey Design has completed the careful restoration of a historic 19th century stone and timber farmstead. The characterful property, named Cascina, has been stripped back to create a bright and welcoming home and studio.
A specialist in the reuse of existing buildings, Jonathan Tuckey Design is experienced in combining contemporary design with layers of built heritage. At Cascina, a modern intervention in the 1990s meant peeling back a number of layers to reveal the structure’s original character: its “agrarian soul.” The studio also upgraded the overall thermal envelope, adding new and sustainable systems.
Cascina is made up of three stone volumes: a two-story farmhouse, a large barn and hayloft, and an enclosed connecting bridge (linking the farmhouse and barn) on the first floor. Jonathan Tuckey Design explains that “the rural property previously featured small windows, resulting in a very dark interior with little relationship to the outdoors.” To address this, the studio reoriented the building plan: by relocating the home’s kitchen and social spaces to the south east, these areas now enjoy sweeping views of the rolling countryside. Reconnecting the property with its surroundings was a key component of the renovation. Moreover, the clients’ desire to enjoy a peaceful morning coffee was central to their brief. “By opening new apertures and enlarging existing windows, the clients now enjoy framed vistas from within the home, appreciating softly shifting light throughout the day,” says the studio.
Cascina’s occupants are welcomed into the home via an entrance hall with a clean, impactful design. Jonathan Tuckey Design rotated the existing stairway by 90 degrees and raised the first floor level, thereby creating a more coherent space with generous proportions. “These elegant and simple adjustments establish a feeling of quiet luxury imbued in the fabric and spatial layout of Cascina,” says the studio.
In the northern part of the home’s lowered ground floor, a new spa and sauna sit beneath a charming and original vaulted brick ceiling. To the south, there is a light-filled living space, dining area, and kitchen. Three upstairs en-suite bedrooms enjoy views to the south and east. In the main bedroom, a timber and steel balcony spans its length. The carved stone marble basins in the bathrooms are particularly striking.
On the ground floor, Jonathan Tuckey Design has used a muted “Cocciopesto” flooring. An ancient building material developed by the Romans for use in water tanks and aqueducts, Cocciopesto is a mix of lime and sand with other crushed materials. In this case, the studio added crushed pieces of the existing terracotta roof tiles to create a solid floor with a peppered finish.
Cascina is a home whose personality is very much determined by its material palette. In addition to the Cocciopesto flooring, the use of lime plaster, chestnut wood, brick, and Italian Luserna stone adds to a sense of warmth and slow living. Moreover, the home’s appealing exterior is defined by its lime-washed stone walls, bespoke timber shutters, concrete lintels, and iron latticework. Local dry stone retaining walls, grassy terraces, a modest swimming pool, an outdoor kitchen, and a patio complete the picture.
A traditional brick “gelosia” screen partly conceals the bridging space that connects the main house to its former barn and hayloft. The screen’s design beautifully complements the building’s farmhouse vernacular. The hayloft is now a light and airy studio — the original trussed roof structure, with a rich patina earned from around 200 years of providing shelter, crowns the space with its storied elegance. Jonathan Tuckey Design placed a new floating roof over the original beams in order to upgrade Cascina’s thermal performance. The insulated roof is clad in sheets of local chestnut wood — the two systems, old and new, work to filter light throughout the studio, drawn in via newly installed gable-end windows. A ground source heat pump, double glazing, and improved all-over insulation, increase the building’s energy efficiency and performance.
“Reuse plays a prominent role in the studio’s approach to design and material selection,” says Elena Aleksandrov, an Associate at Jonathan Tuckey Design. “An appreciation for existing materials has prompted the building's authenticity, allowing it to flourish beautifully and integrate with its landscape after retrofit.” The overall impression is one of a peaceful bucolic setting.



















