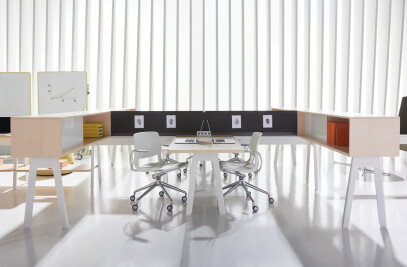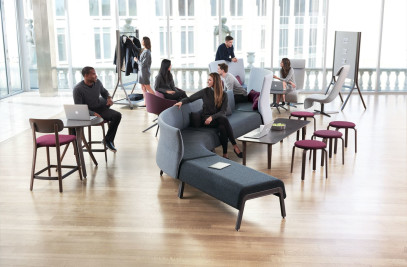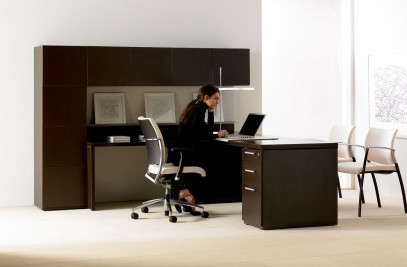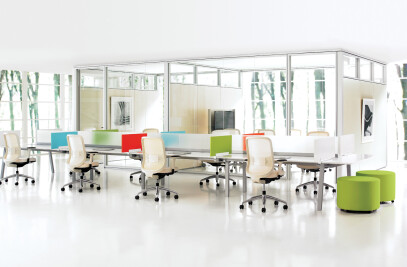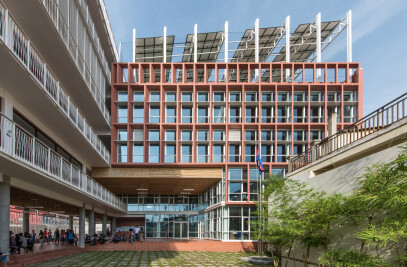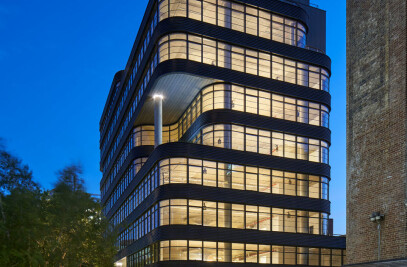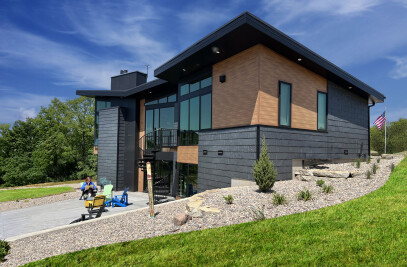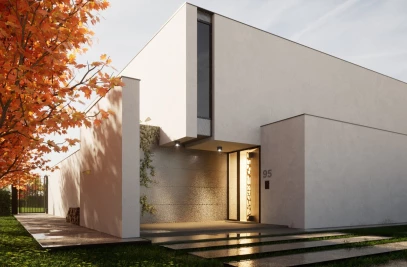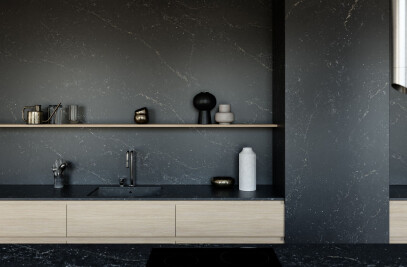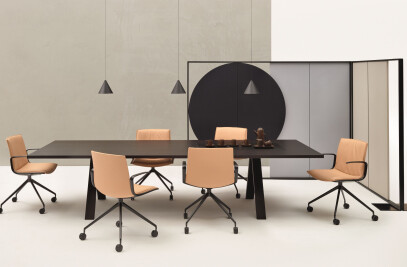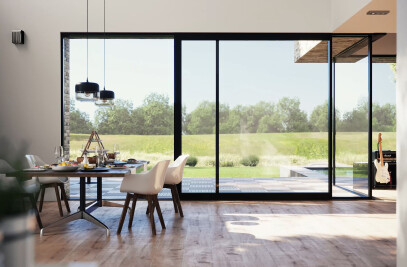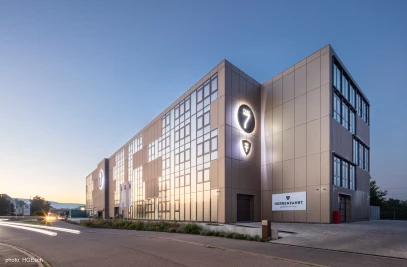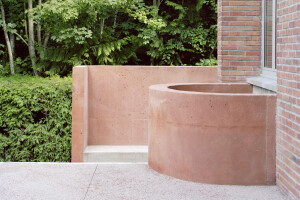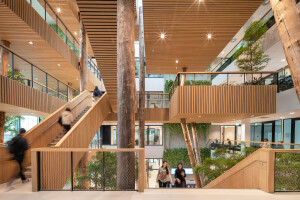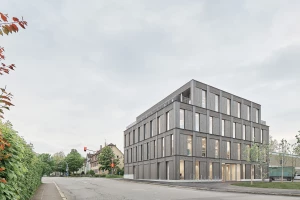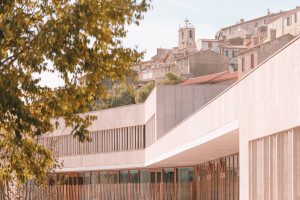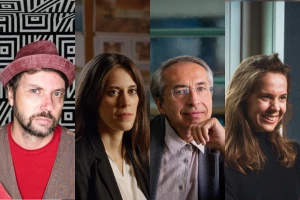The International WELL Building Institute's (IWBI) new headquarters overlooks Madison Square Park on the 8th floor of 220 5th Avenue, a historical 1912 neo-gothic building. We designed the WELL Platinum office to honor the building’s historical details, while creating a flexible work environment that serves as a physical manifestation of the company’s mission to advance health and well-being in the built environment.
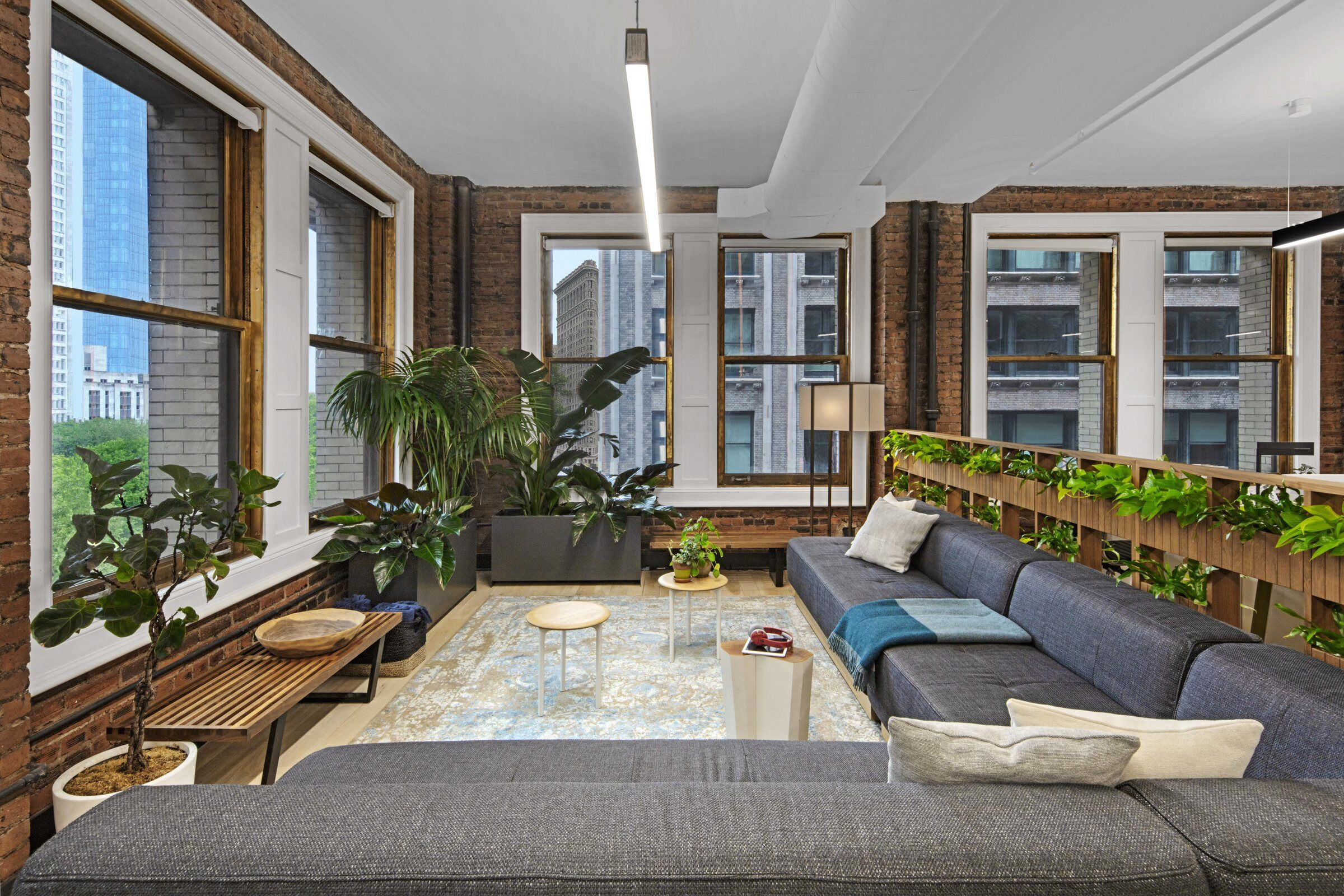
The adaptable office fosters connections to nature through biophilic design, with special attention to natural light and materials, views to nature and spaces of prospect and refuge. To celebrate the view of Madison Square Park's tree canopy, a welcoming, residential-scale living room corner offers a cozy, informal workspace and gathering area. Designed to evoke the positive biological responses of prospecting views from a comfortable, safe place, planter boxes line the windows, drawing the eye outward to the park below, while a planter wall shelters the area from the office behind.
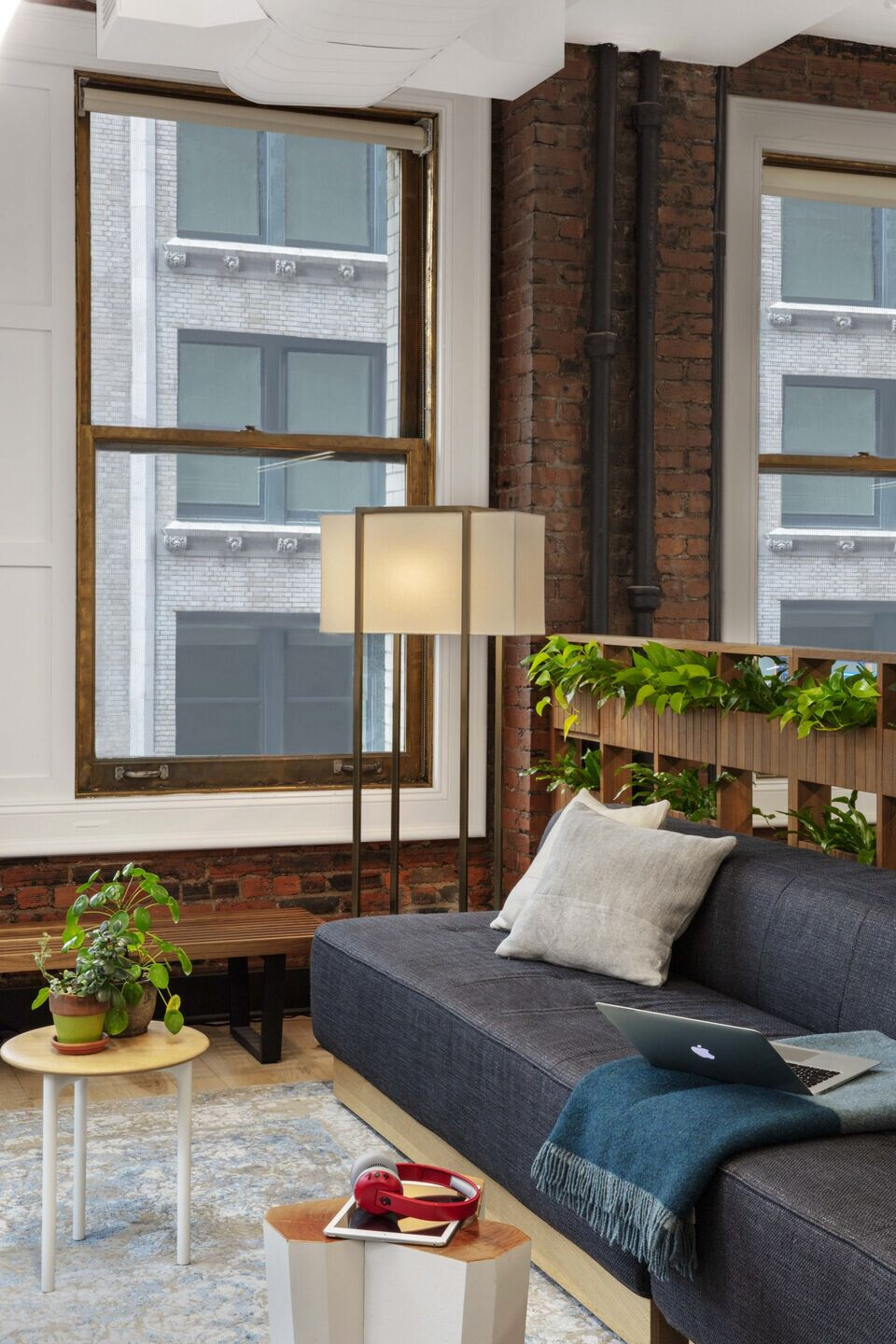
To support the collaborative nature of IWBI’s workflow, the open plan dedicates 50% of the office to shared work areas and gathering spaces. A variety of workspaces accommodate different working styles, with sit-stand desks, breakout areas and small pockets of flexible, collaborative, and quiet spaces throughout. Recalling the historical fabric of the building, glass and steel framed walls enclose the conference rooms. A communal kitchen is designed as a gathering space, with a variety of seating options to encourage mindful eating. An adjacent wellness room provides a cozy, calm retreat that is visually and acoustically private.
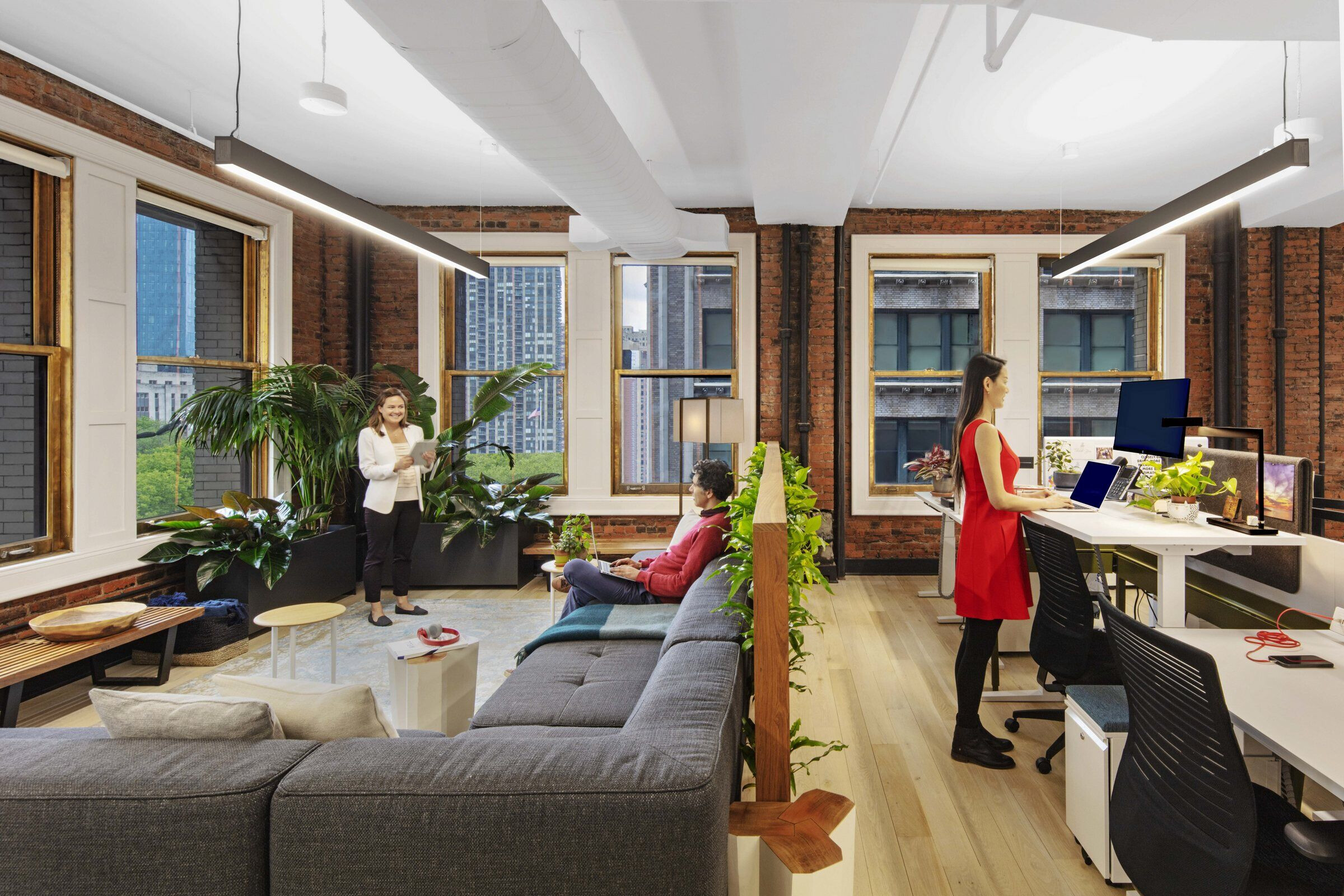
What was the brief?
- Help IWBI envision their new headquarters—a flexible, healthy workspace that would exhibit the organization’s mission and meet the WELL Platinum standard. This design confirms that WELL certification can be achieved for workplaces of all sizes, scopes, and budget constraints.
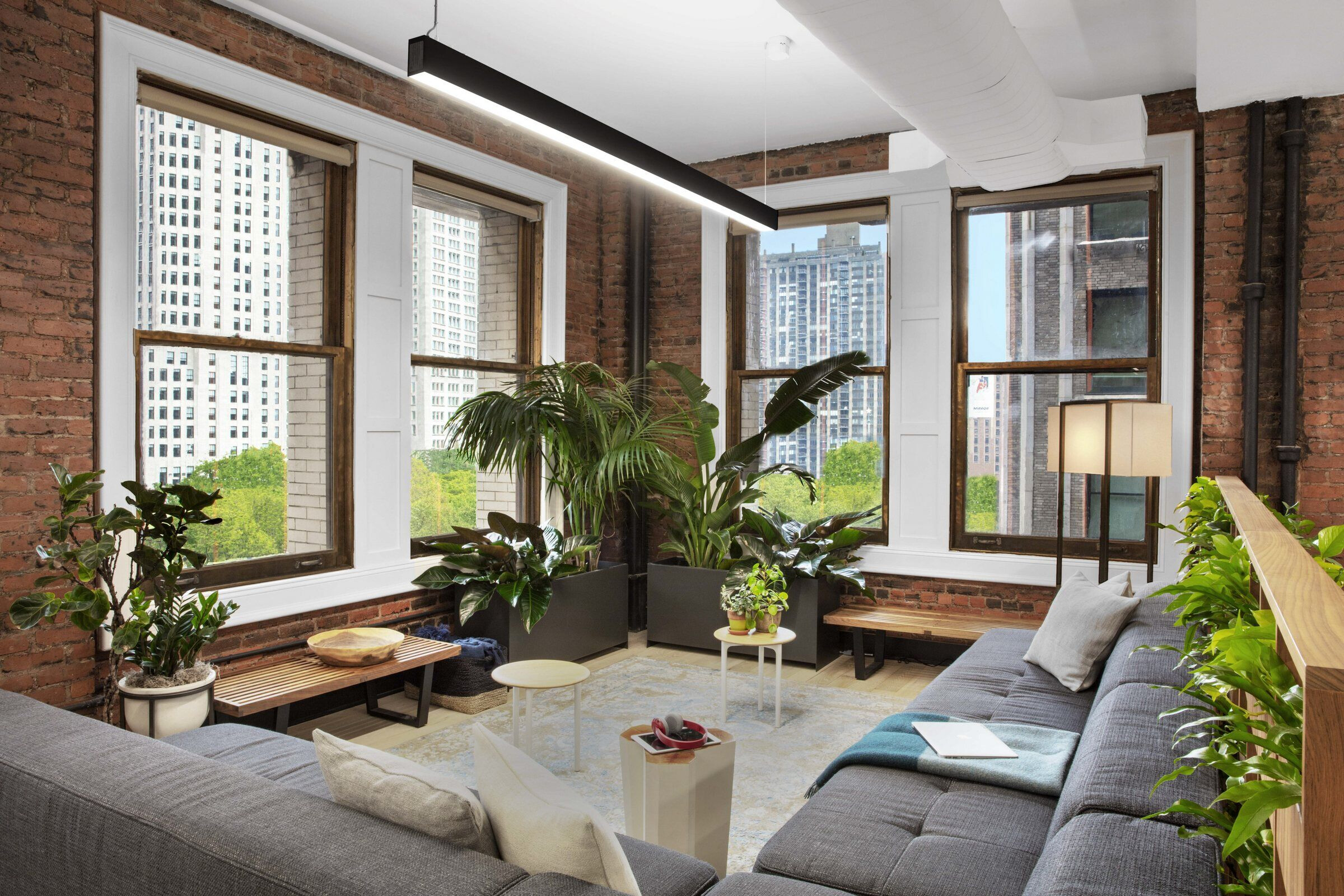
What were the key challenges?
- As with any historical building, ceiling heights for this 1926 building presented a unique challenge when introducing MEP systems.
- Space planning focused on allowing communal access to windows; the original layout included private offices all along the window walls, so we went to the drawing board with the client to understand how their team functions and what was important to them. The common theme in all conversations was around collaboration and equity of spaces. Our design for the southeast corner, which overlooks the treetops of Madison Square Park, became a dedicated collaboration zone. Desks are also pulled away from the south wall, leaving that space open for circulation.
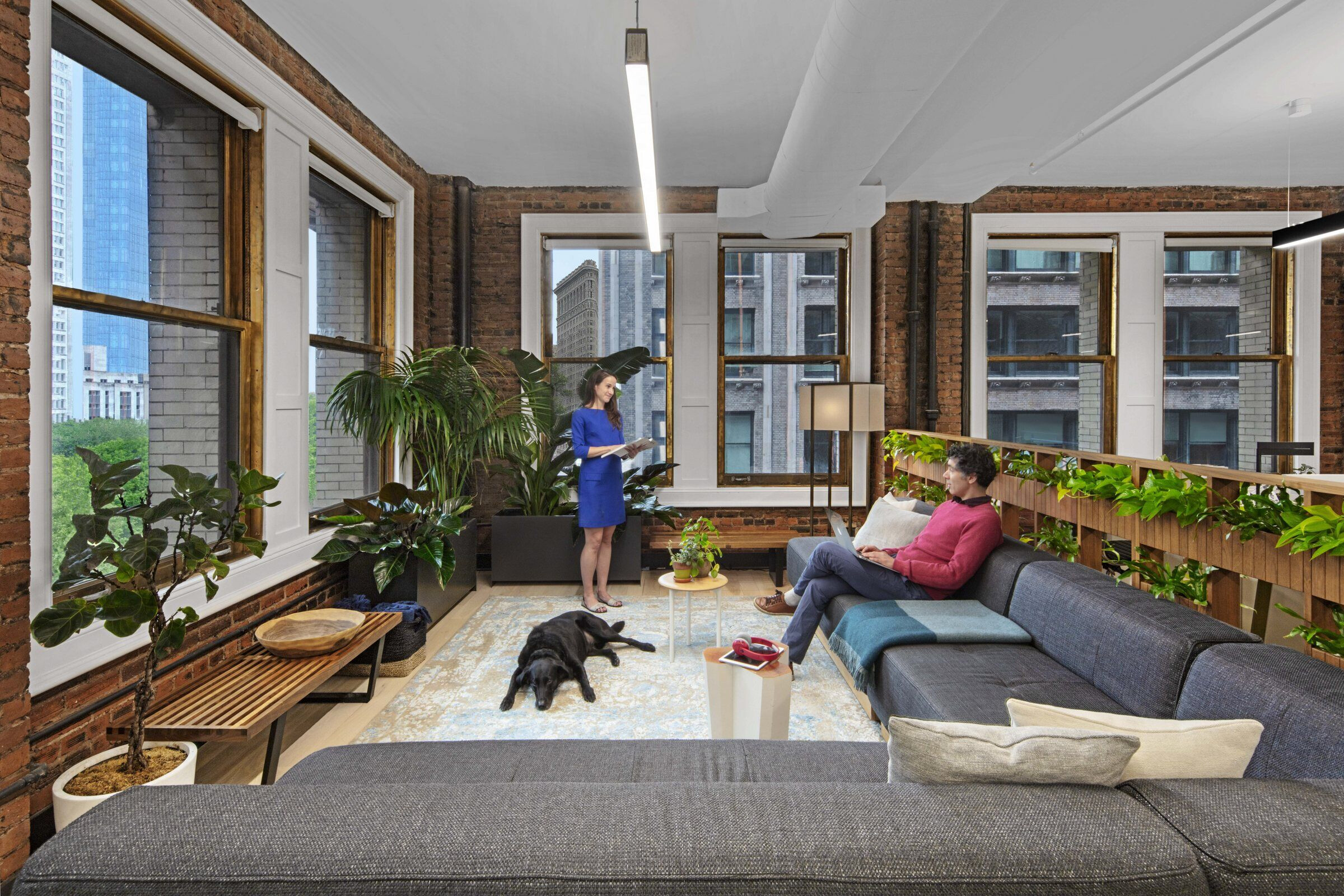
What materials did you choose and why?
- We selected a warm, light-colored material palette to reflect sunlight throughout the space, with simple, white sit-stand desks made of sustainable materials and including desk treadmills to encourage physical activity. The desking system, Teknion’s Expansion CityLine, was selected for its modularity, flexibility, and ability to be expanded or modified as IWBI’s needs change.
- The light, warm, natural materials and analogues foster well-being through innate biological responses to natural patterns and textures. Wood grains and natural fibers create tactile connections to nature throughout the office. The conference room tables are made from reclaimed cedar and the white oak floor was finished to highlight its natural wood grain. The biomimetic patterning of the carpet, inspired by lichen, indicates pathways through the space and dampens sound.
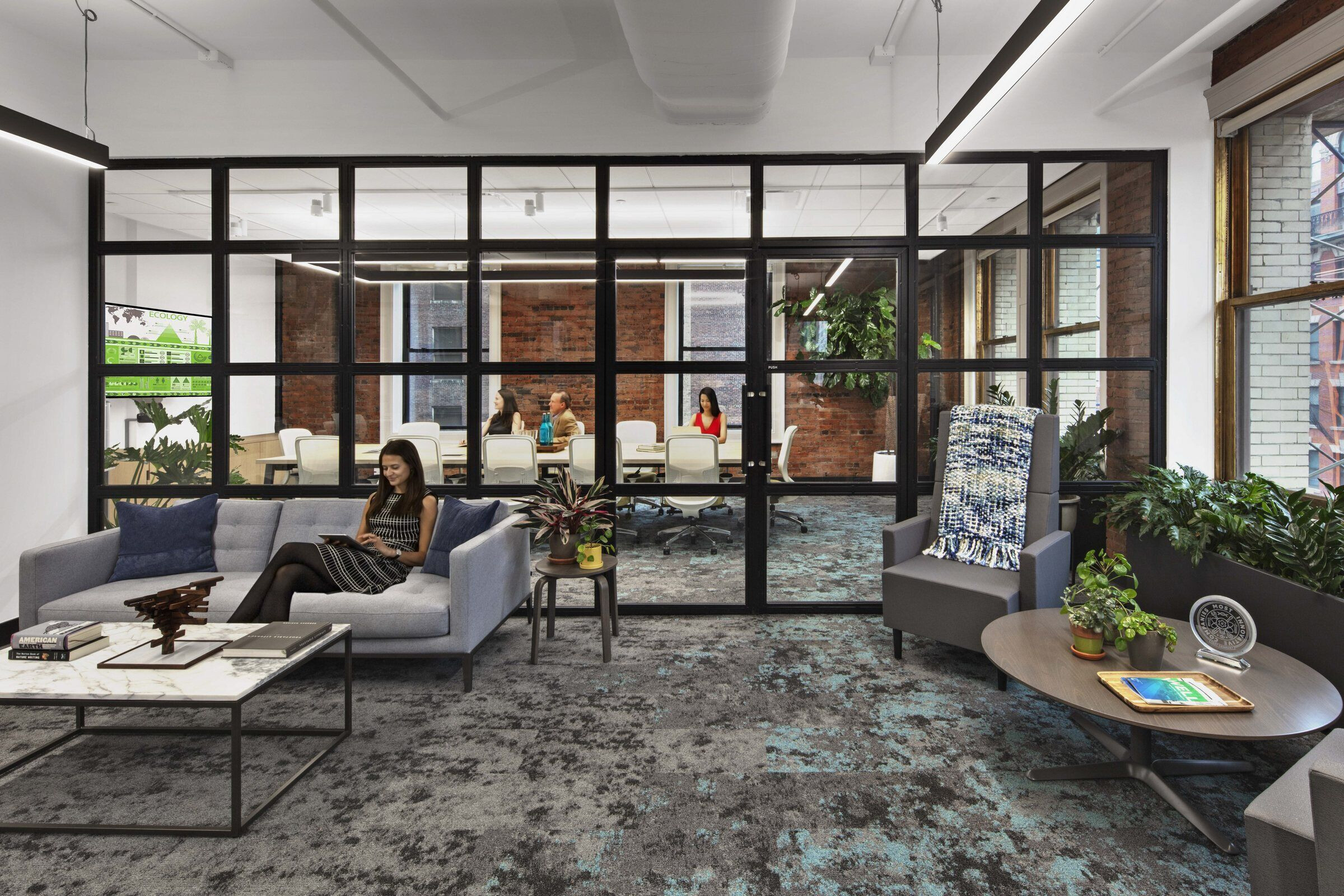
- Exposed original brick walls and existing patinaed brass window frames help preserve the building’s historical context and add unique texture.It was important to preserve the character already existing in the space.
- A planter wall in the corner provides a sense of privacy, prospect, and refuge from the desk area. We reorganized the floorplan to celebrate this corner as a space everyone can use. The colors selected also connect to IWBI’s brand identity.
- We reused as much furniture as possible from their previous office. One of the best ways to be environmentally conscious is to divert from the waste stream. For new furniture, we selected fabrics that resonated with the IWBI blue.
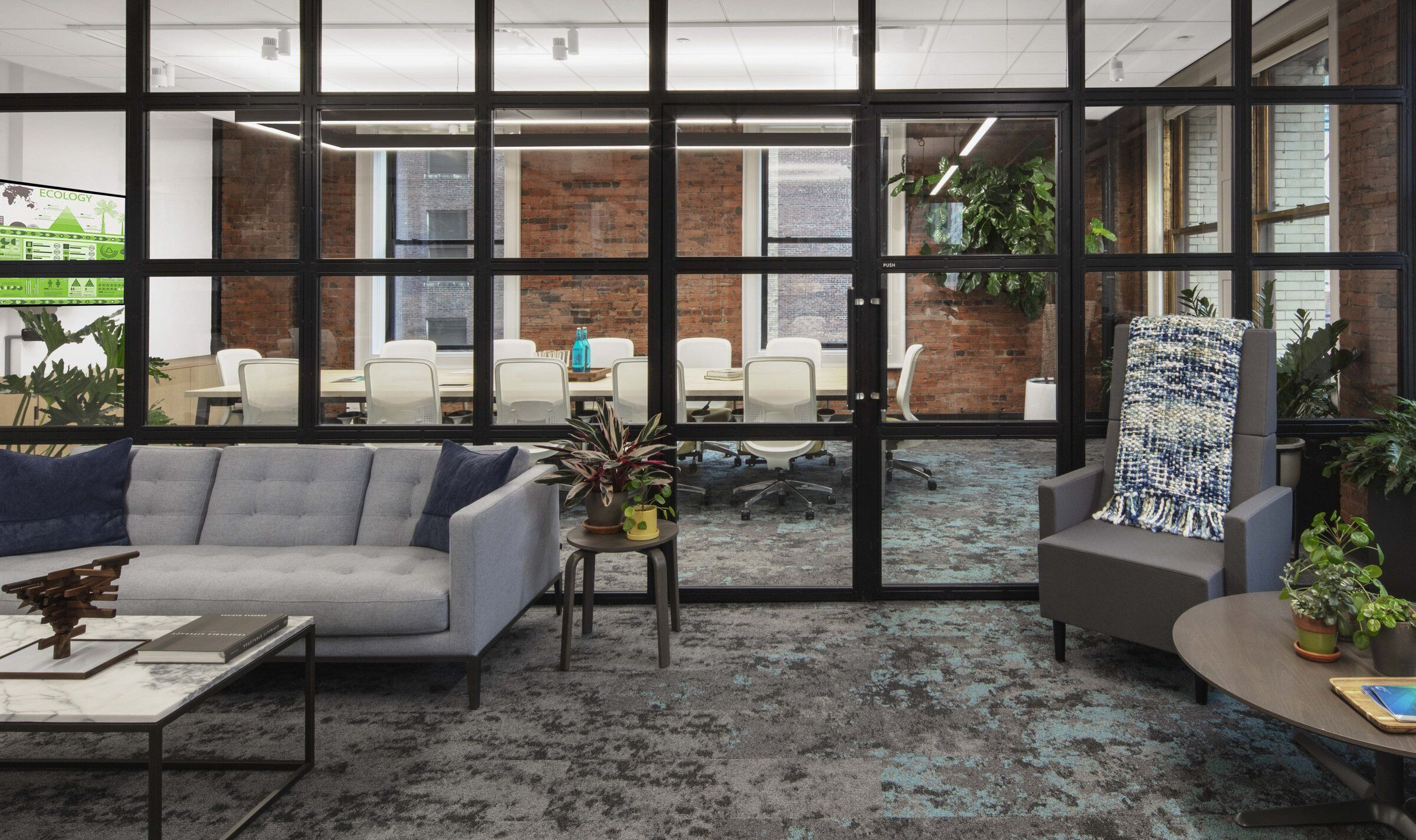
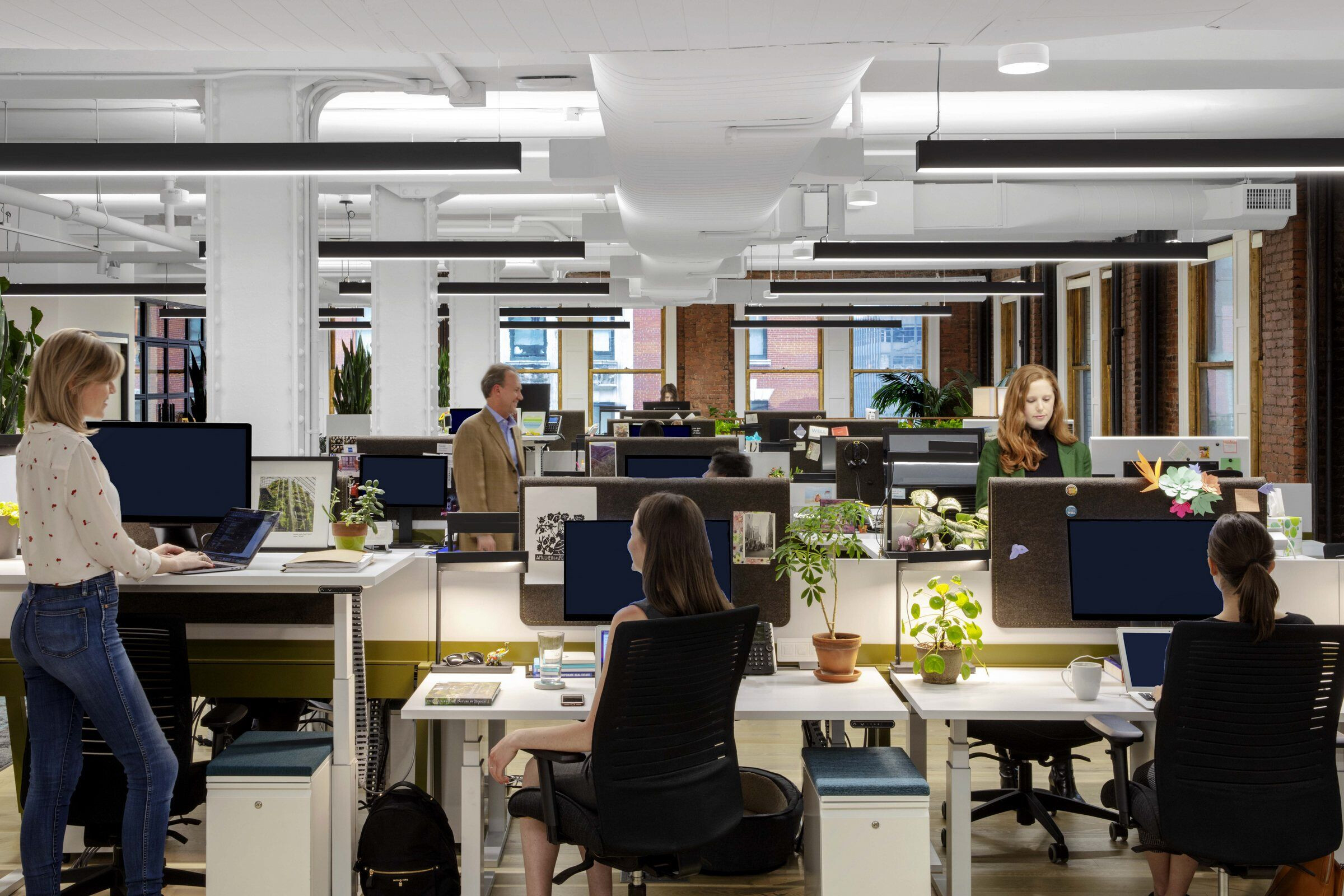
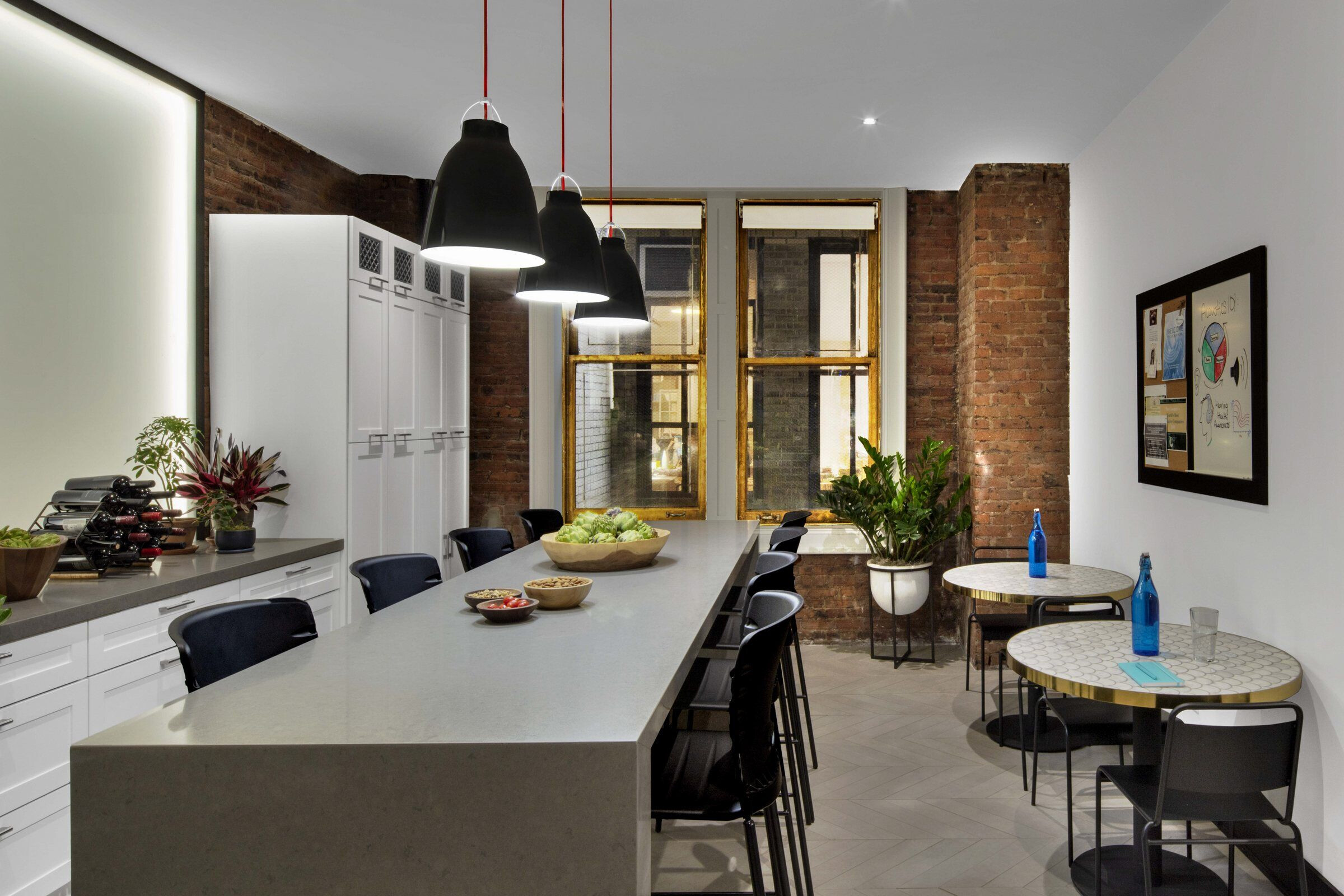
Material Used :
1. Flooring: Mohawk Lichen carpets, white oak floor
2. Doors: Custom steel storefront system provided by landlord
3. Interior furniture: Teknion Cityline, Trilox Skyline top, furniture repurposed from previous IWBI offices


























