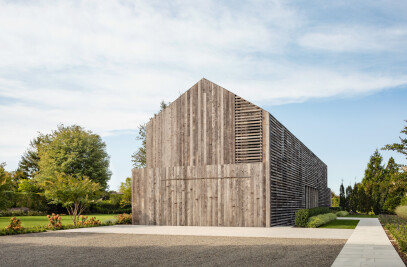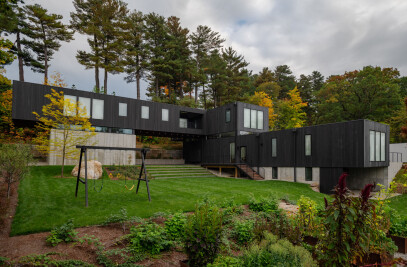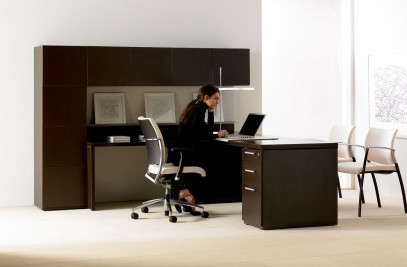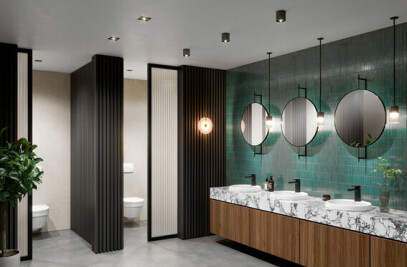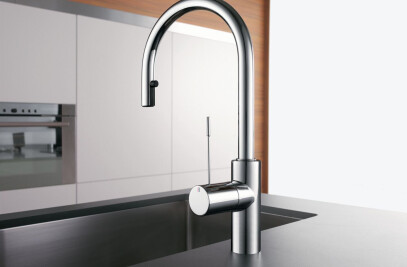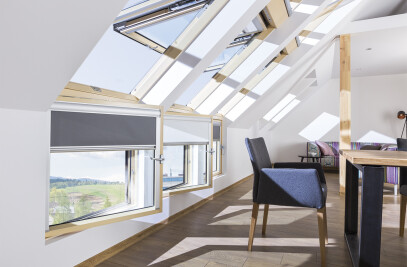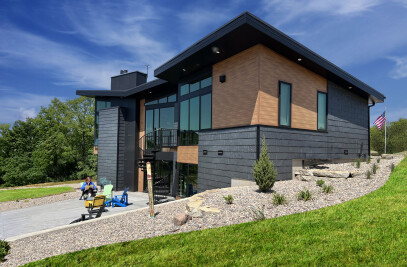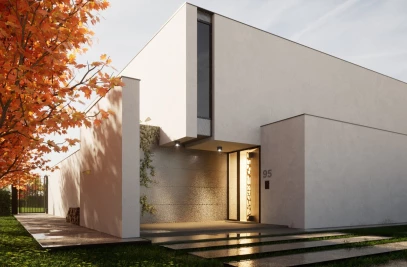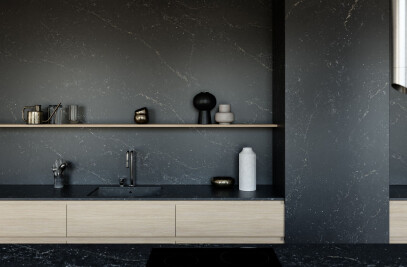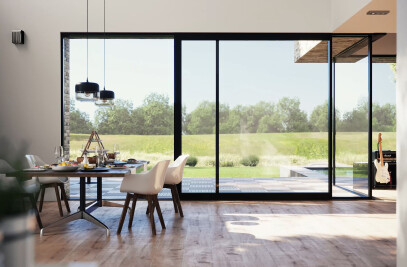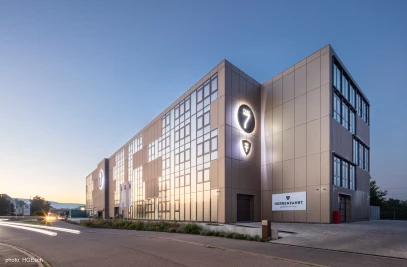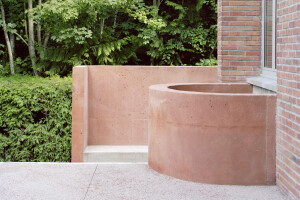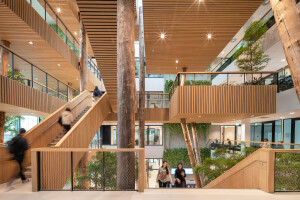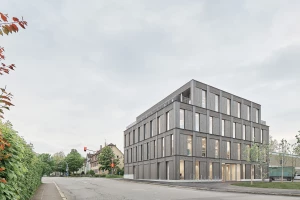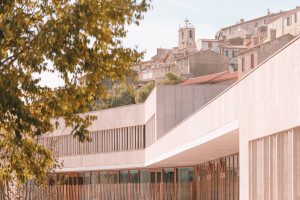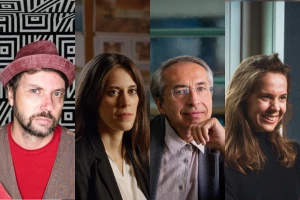Hill Section Home is a craft-inspired contemporary residence located in downtown Burlington, Vermont. The existing residence required a complete gut renovation, several new additions and a stand-alone sauna outbuilding and exterior shower enclosure.




The restraints of the compact urban lot inspired the renovated design to be composed of layers of massing and materiality. The repetition of gable roof forms, paired with the garage addition and the circulation additions, help ground the house into its context. Exterior decks, balconies and garden pergolas add detail and visual interest. The vertical brick chimney with its sculptural “ladder” references the rich industrial history of the Burlington waterfront. The material palette of cedar siding and trim, custom wood windows and doors, metal railings, brick, copper roof and custom copper flashing details evoke a Japanese aesthetic. Lush landscaping and stone retaining walls encompass the house and provide privacy while adding an organic feel within the context of the city.




The floor plan was redesigned as an open concept layout with end-grain larch and slate flooring throughout. The redefined entry procession into the house connects one to the landscape from the entry garden pergola to the rear yard pergola. The central stair was moved to the perimeter as an attached addition and designed as a free-standing furniture piece. The living room was lowered 18” to increase the ceiling height and a new fireplace and hearth were added to provide spatial interest and warmth to the space.




Sustainable materials were integral to the project. All finished wood material, including exterior cedar siding, trim details, Spanish-cedar wood windows and doors, reclaimed larch flooring, and the Ipe central staircase, were made from material certified by the Forest Stewardship Council. The end-grain larch flooring was reclaimed from sunken logs in Idaho and the teak soaking tub and vanity were sustainably harvested. Paints and clear coat stains were low-VOC and natural fiber fabric was used throughout including at roller shades, curtains and rugs.






















