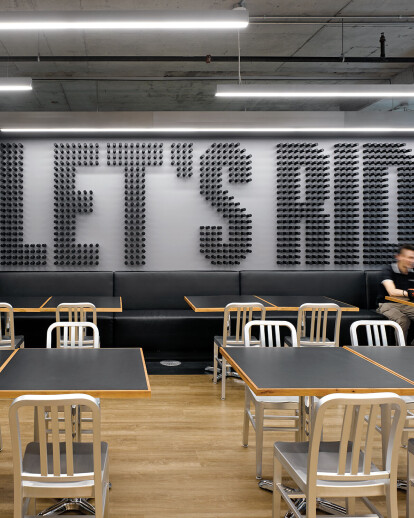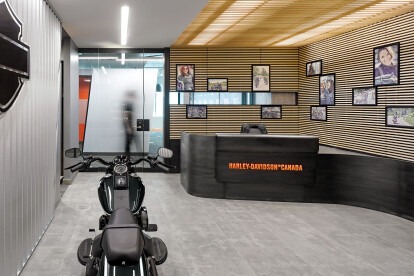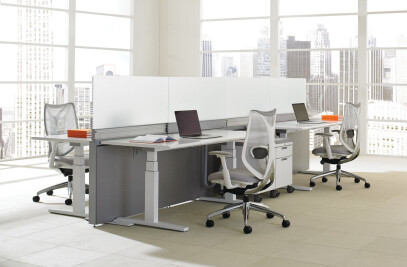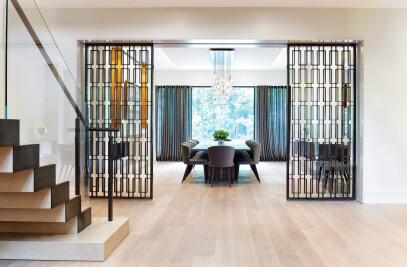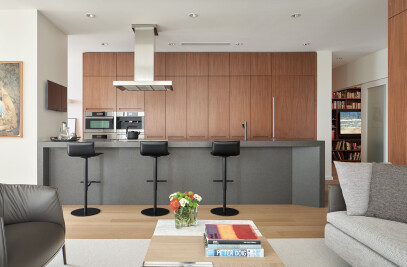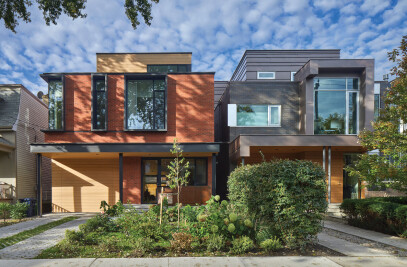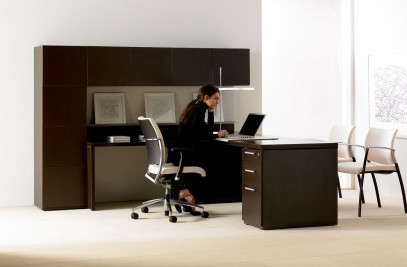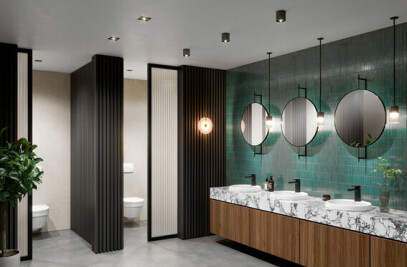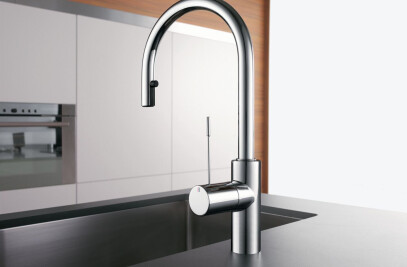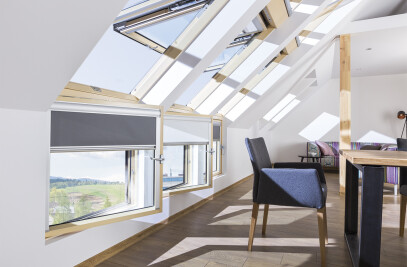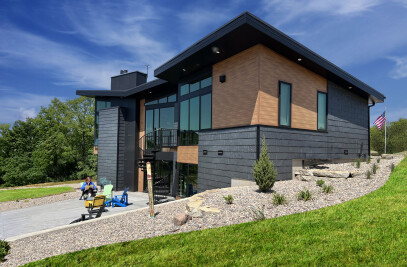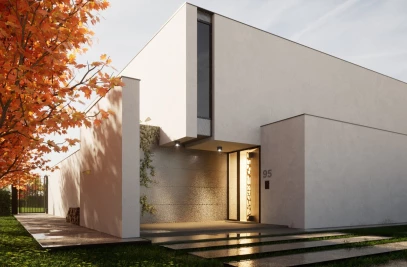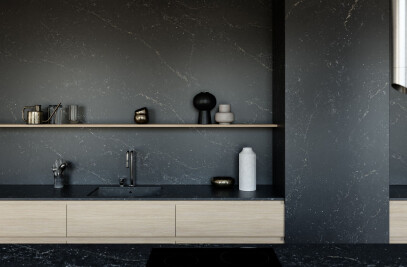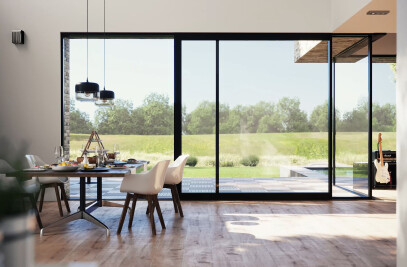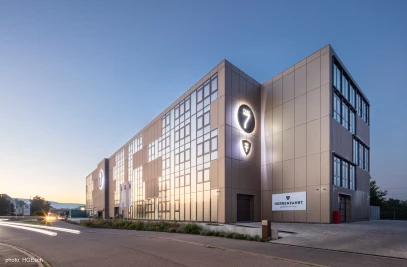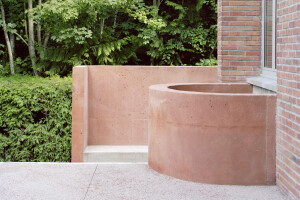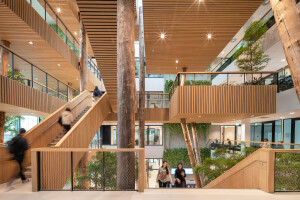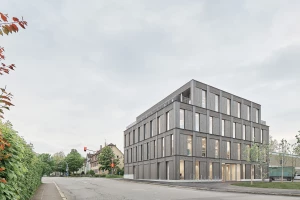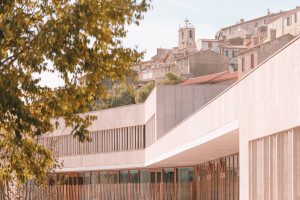The new offices for Harley-Davidson Canada occupy a newly constructed building in Vaughan. The reinforcement of the Harley-Davidson brand, and the celebration of the experiences of both the riders and the dealers was a driving inspiration for all aspects of the design.
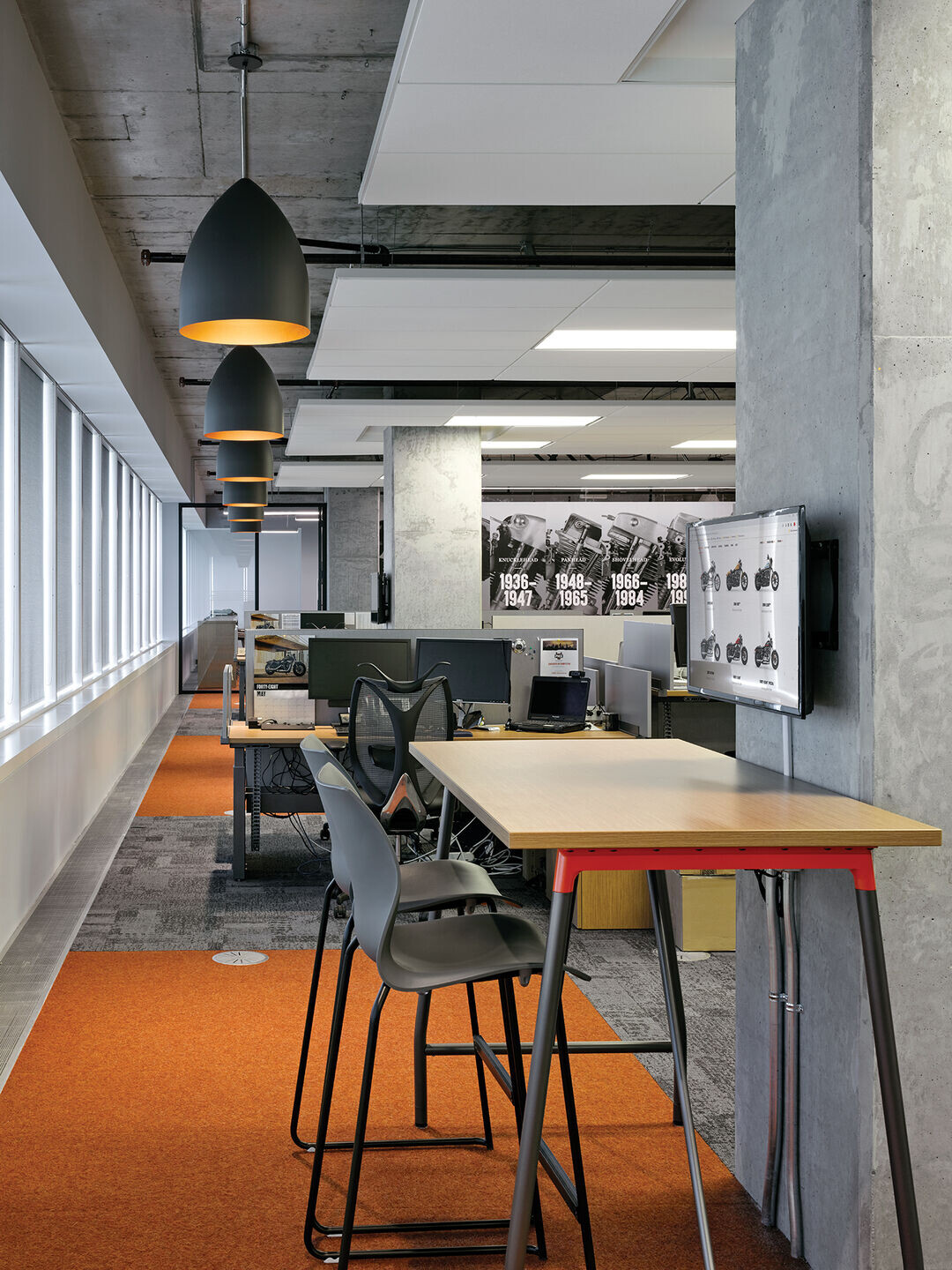
The project offered the opportunity to transform the way the staff work with the creation of an open workspace environment, augmented by a variety of open and closed meeting and collaboration spaces, and to create a facility that speaks to who they are and to their pride in what they do, and balance opportunities for both quiet individual work and collaborative interaction. Adjustable height workstations provide the ergonomic flexibility for staff to work both sitting and standing.
The reception area design was inspired by the iconic image of the original rustic wood manufacturing shed of 1903, reinterpreted in a contemporary way with the incorporation of wood slats on the walls and ceiling. Randomly interspersed among the slats are images of Harley-Davidson riders – portraits of men and women on the Canadian open road. Below the slats, the blackened steel wall panels break free of the wall to become the front of the reception desk, the curves inspired by the sinuous shapes of the motorcycles themselves. An actual motorcycle stands in front of a corrugated metal wall, a reference to the corrugated metal within the Harley-Davidson museum in Milwaukee.
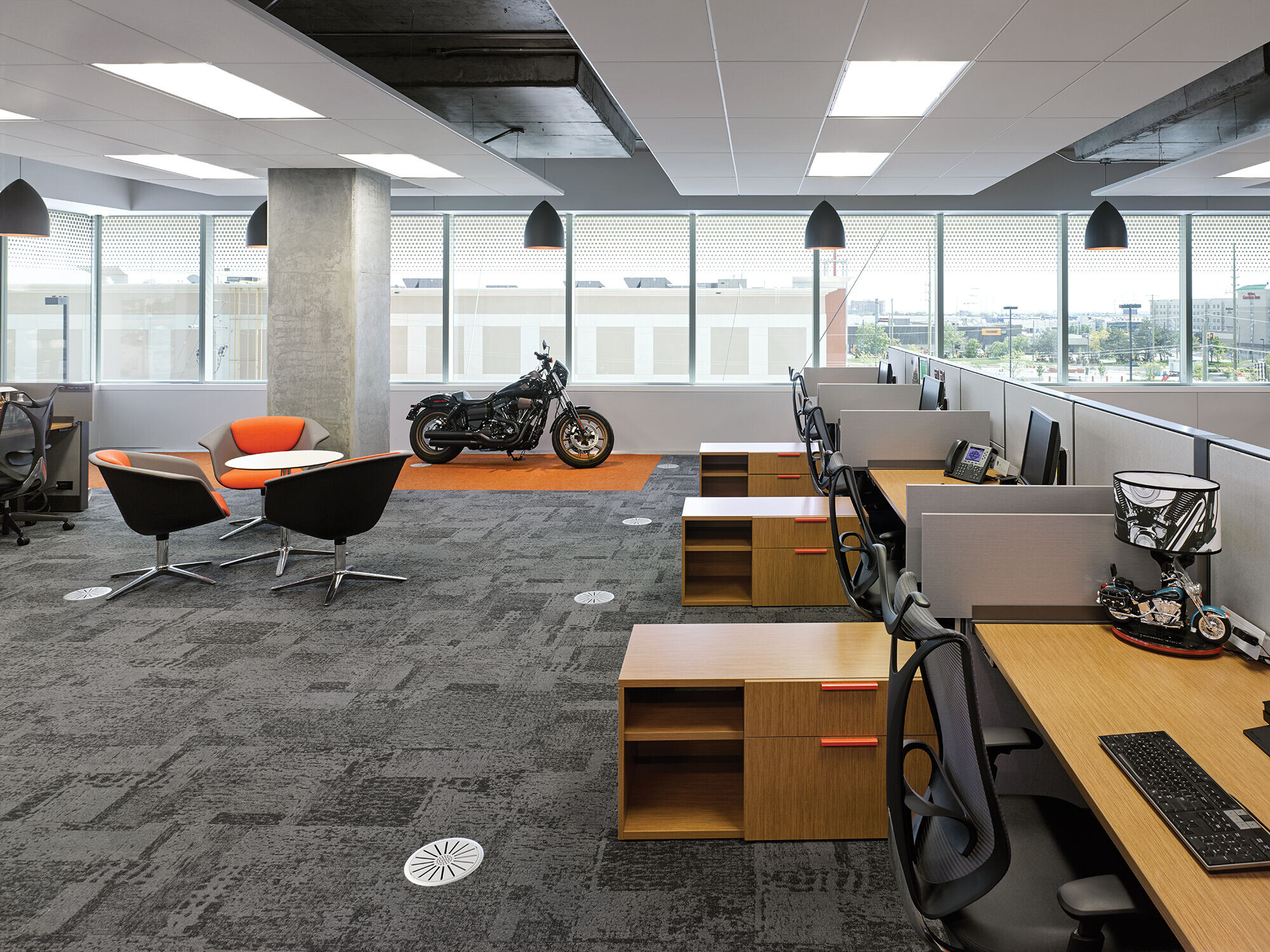
The café has been designed as a multi-purpose space that can accommodate gatherings of the whole staff, along with a variety of spaces to eat, meet and work. Hoteling for visitors is provided by a 24 foot long wired counter along the window. A custom wall sculpture over the black vinyl banquet is fabricated out of Harley-Davidson Handle bar grips to spell out LET’S RIDE.
The theme of speed and movement, and the sense of freedom that it offers, manifests throughout the office space – randomly spaced linear light fixtures evoke the illusion of the streaks of headlights captured in a night photograph as a rider speeds by. This sense of linear movement is repeated in the graphic pattern that clads the inner wall of the open area.
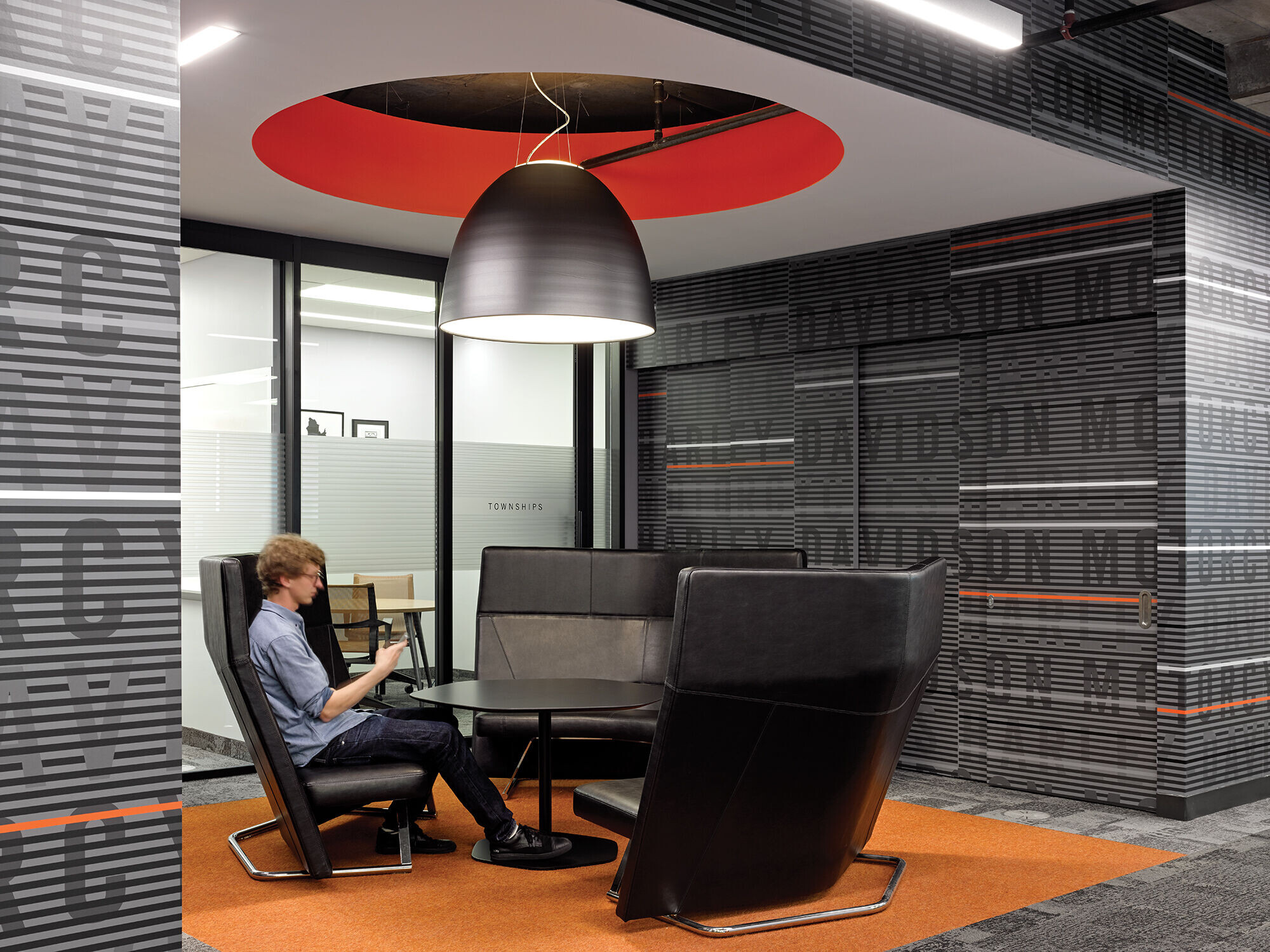
Materials and finishes were chosen for their contribution to the Harley-Davidson brand legacy. Selective use of Harley-Davidson iconic colours of orange and black are interspersed throughout. The concrete columns and areas of the concrete ceiling slab have been left exposed in their raw form to avoid a traditional office interior, creating one instead that balances the raw and the refined.
