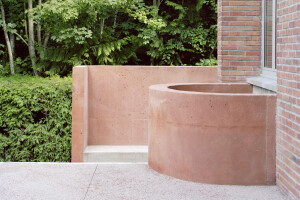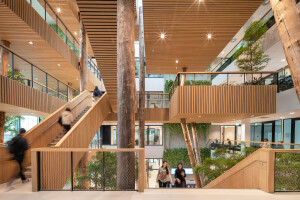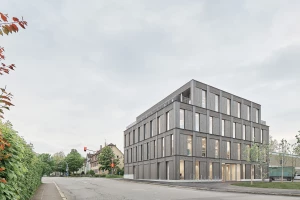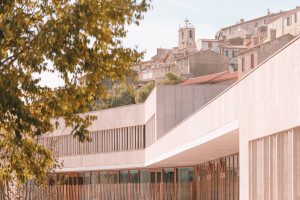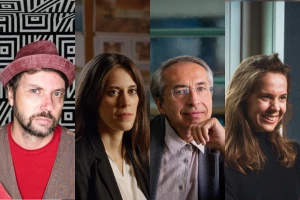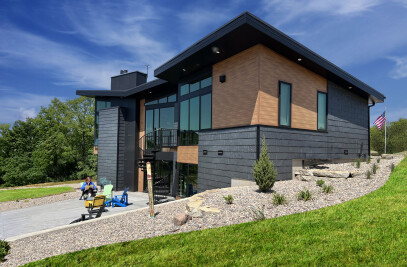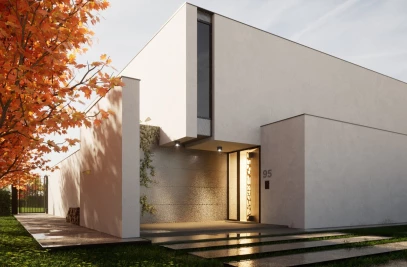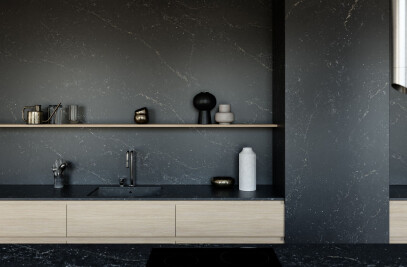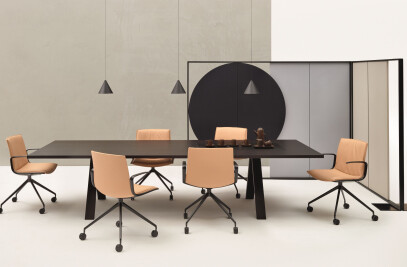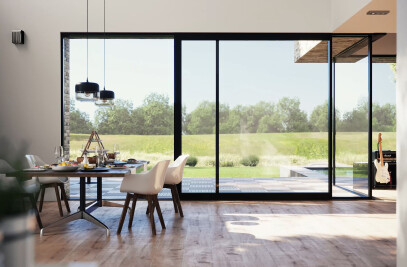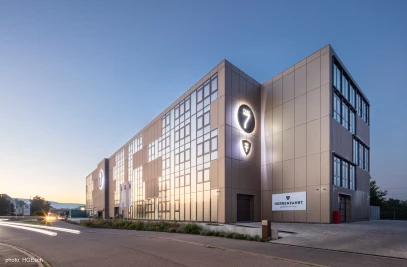A new pair of school buildings in the Alpine capital of Chur, Switzerland completed by the local studio Pablo Horváth Architekt is evidence of a highly rational and humanist design responsive to the historic city’s layout and grid. Together the four-story classroom block and single-story cafeteria block form a significant extension to an existing kindergarten and primary school.
The project is visible from the village center and marks the limit of the former municipality of Haldenstein. In plan the school buildings are set back from the street to permit safe access to the school area as well as a protected schoolyard on three sides. An existing lime tree was integrated as a central element around which the buildings are situated.
The school teaching-related program has been organized within a compact and rectangular central building of four stories with two entrances that separate the kindergarten students from the primary school students. A double kindergarten is located on the ground floor with its own south-facing entrance and outdoor space facing away from the school's break area. The playground is reserved for the kindergarten during school hours, but is then open to the public outside of school hours.
A second entry to the school from the northwest leads to learning spaces for primary school students on the first to third floors. All classrooms are located at the building corners to provide two-sided orientation. The resulting cross-like floor plan offers views to the outdoors from all sides. The layout was designed for flexible use, with classrooms that can be closed or open for shared areas of teaching and learning. A single staircase is isolated with a glass doorway to permit various access scenarios.
An envelope of wood and glass wraps the load-bearing concrete structure. According to the architect, the exposed wooden facade elements were chosen to express sustainability as well as the public nature of the building, while the use of playful colors echo the tonality of surrounding buildings of the village.
Daylight appears to flood the building from all sides through generously-sized windows, creating a well-lit and healthy space for learning. The internal materiality follows the structure of the building and consists primarily of natural stone and wood floor and wall finishes. The load-bearing elements that include the interior walls, facade supports and ceilings, are all made of a cleanly-poured, exposed concrete. The fixtures, doors, windows and built-in furniture are made of larch wood. Each of the classrooms is equipped with a wall unit containing plentiful storage and which houses support and mechanical elements such as washing troughs, plumbing, ductwork, the heating system as well as ventilation ducts. A perimeter shelf along the classroom windows offers an additional work surface.
The schoolyard recreational space is divided into areas intended for various uses that include a grassy area for free play, hardwood and gravel areas, and a shaded group of trees with a fountain. The qualities and scale of the village’s existing alleys, squares and fountains are carefully maintained here.
A single-story cafeteria building is planned as a transition point between the school and recreational space. The cafeteria building’s design follows that of local commercial buildings and, according to the architect, is easily manageable due to its compactness. Its location permits easy transitions from inside to outside, between playing, eating and learning. Its direct connection to the gymnasium further aids school day transitions and efficiency. The building is constructed with double-wall masonry and its exposed wooden roof structure lends it a human-scale texture and element of craft. The exposed concrete base and a colored external plaster give it a unique and independent appearance while also clearly linking it with the main school building.













