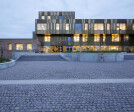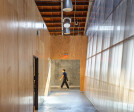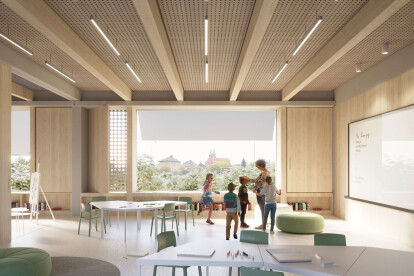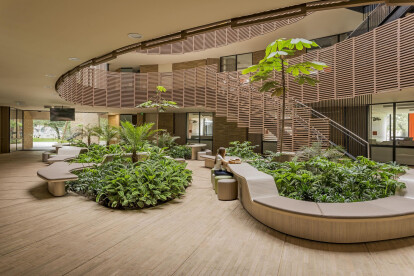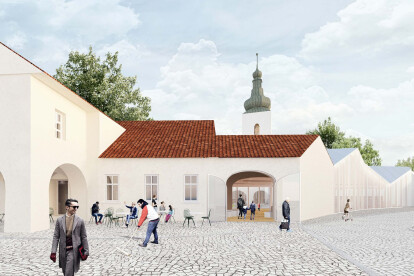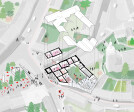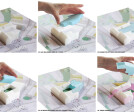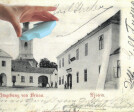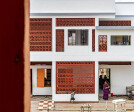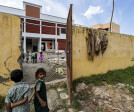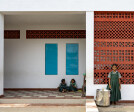Educational buildings
educational buildings に関するプロジェクト、製品、独占記事の概要
ニュース • 仕様 • 3 Jan 2024
10 educational facilities that prioritize energy self-sufficiency
プロジェクト • にCubo Arkitekter A/S • 中学校
Campus Bornholm
プロジェクト • にLOC Architects • 中学校
Crossroads Pac Air Arts and Athletic Facility
プロジェクト • にCHYBIK + KRISTOF ARCHITECTS & URBAN DESIGNERS • 小学校
Stara Boleslav Primary School
ニュース • 仕様 • 16 May 2023
10 dynamic atria in secondary schools
プロジェクト • にÁlvarez-Díaz & Villalón • ライブラリ
Baldwin School of PR Innovation Center
プロジェクト • にAnagram A-U • 文化センター
Cultural Center of Modrice
プロジェクト • にRoland Baldi Architects • 保育園
KINDERGARTEN SLUDERNO
プロジェクト • にTriple O Studio • 小学校
Thoraipakkam School
プロジェクト • にPAB Architects • 中学校
Gökçeada High School Campus
プロジェクト • にHolst Architecture • 公民館
Rockwood Youth Campus
プロジェクト • にDietrich | Untertrifaller • 中学校
Collège Simone Veil
プロジェクト • にEppstein Uhen Architects (EUA) • 小学校
Waunakee Intermediate School
プロジェクト • にFouad Samara Architects • 大学
The Sheikh Nahyan Center (CASID)
プロジェクト • にAtelier PRO architekten • 中学校




