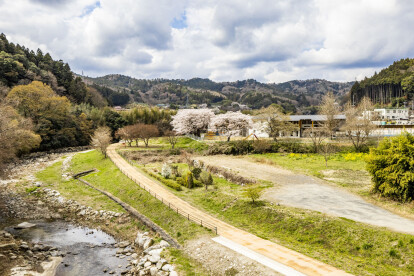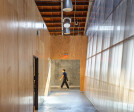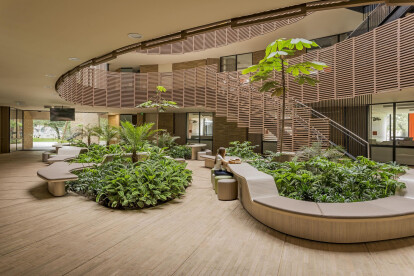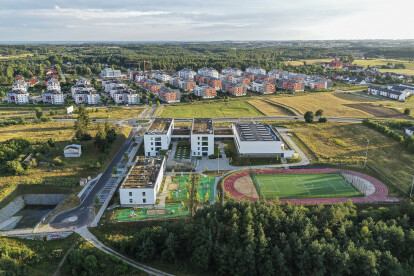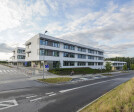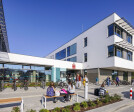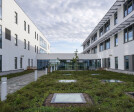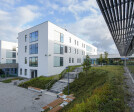Educational architecture
educational architecture に関するプロジェクト、製品、独占記事の概要
ニュース • 仕様 • 3 Jan 2024
10 educational facilities that prioritize energy self-sufficiency
プロジェクト • にDL atelier • 小学校
LYCEUM School
プロジェクト • にreMIX studio • 大学
HKUST(GZ) Red Bird Maker Space
プロジェクト • にMIKAMI Architects • 小学校
Nakazato Elementary and Junior High School
プロジェクト • にBezzon Arquitetura • 小学校
Colégio Bento Benedini
プロジェクト • にLOC Architects • 中学校
Crossroads Pac Air Arts and Athletic Facility
プロジェクト • にBCMF Arquitetos • 小学校
Bernoulli Salvador
プロジェクト • にBCMF Arquitetos • 小学校
Bernoulli Vale Do Sereno
ニュース • 仕様 • 16 May 2023
10 dynamic atria in secondary schools
プロジェクト • にArchitecture Counsel • 中学校
Kingsway College School Senior School
プロジェクト • にSmith Architects • 保育園
Gaia (Earth) Forest Preschool, Manurewa
プロジェクト • にPlan architect • 小学校
Bangkok Prep II Block D
プロジェクト • にPlan architect • 保育園
The Kensington Learning space
プロジェクト • にPiotr Hardecki Architekt • 小学校
Educational complex in Gdynia
プロジェクト • にAndrés Zegers Arquitecto • 保育園











