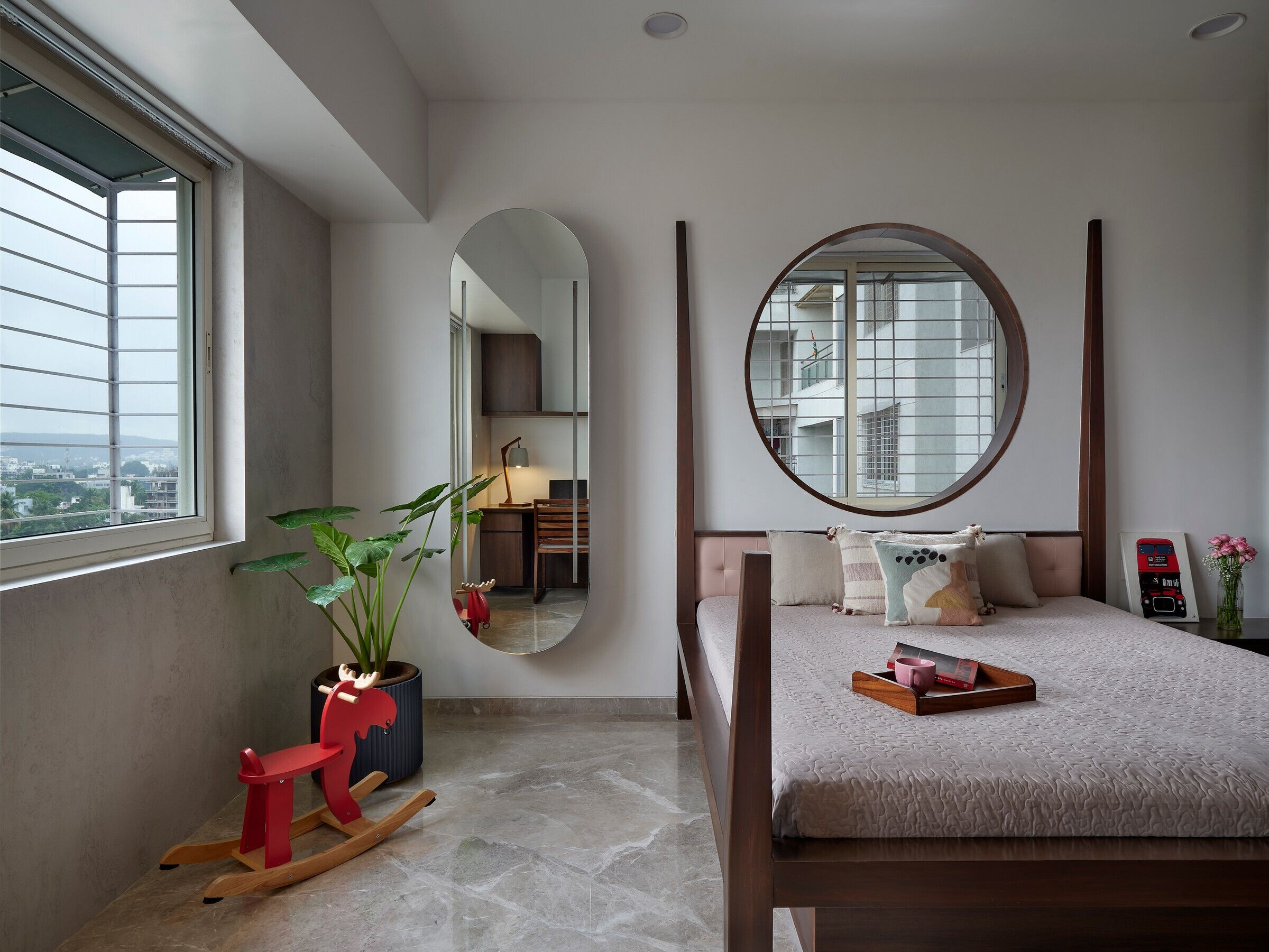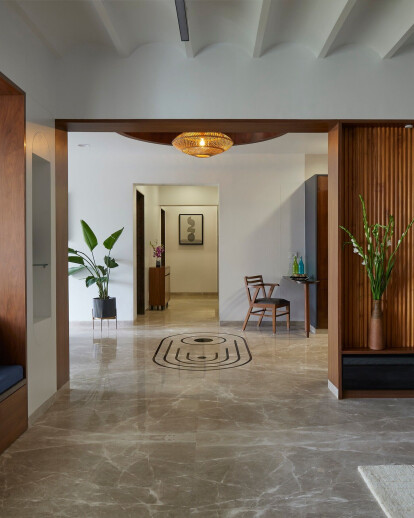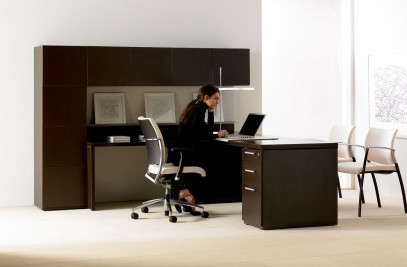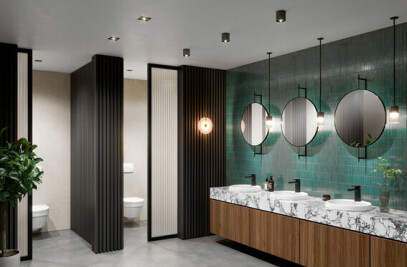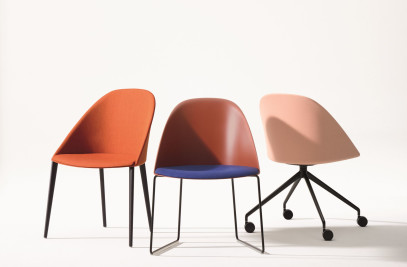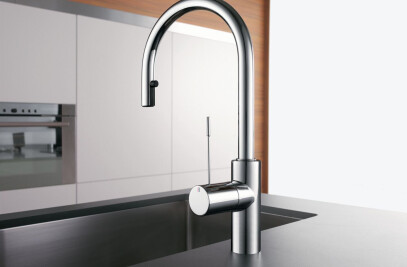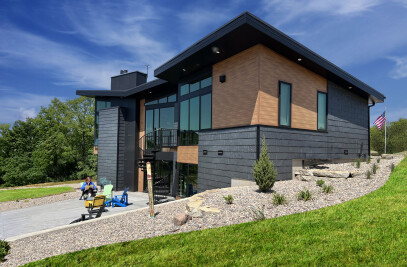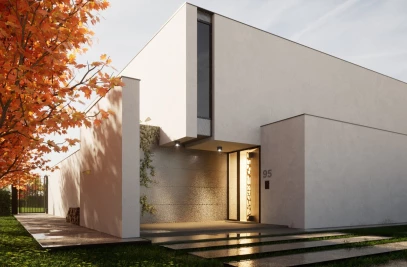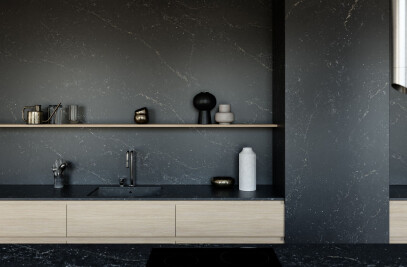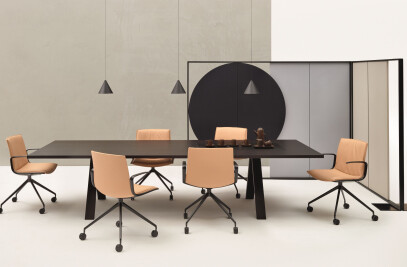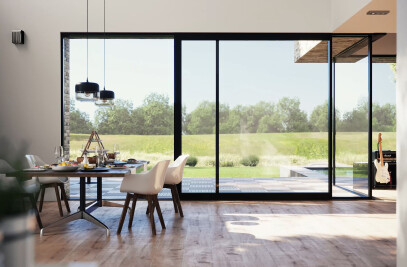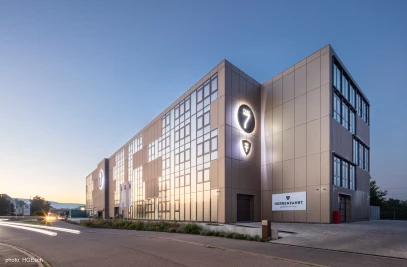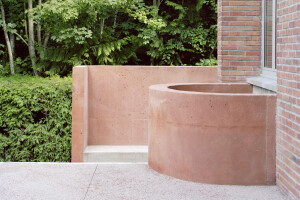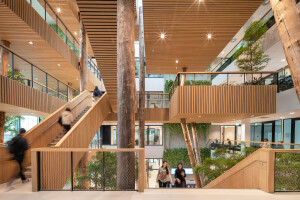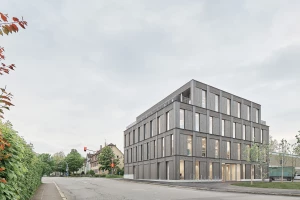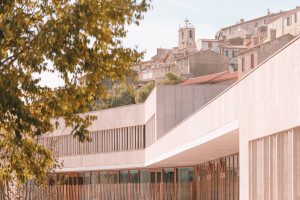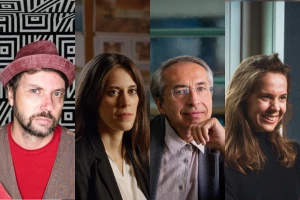The client wanted a simple, elegant & a spacious looking house. This was to be achieved without demolishing any major existing walls and by continuing with the marble flooring provided by the developer.
The standardized apartments stacked on top of the other by developers, provide a strict template to work with. Hence it was decided to introduce curves in the design, in order to soften the rigidity & to add playfulness to the spaces.
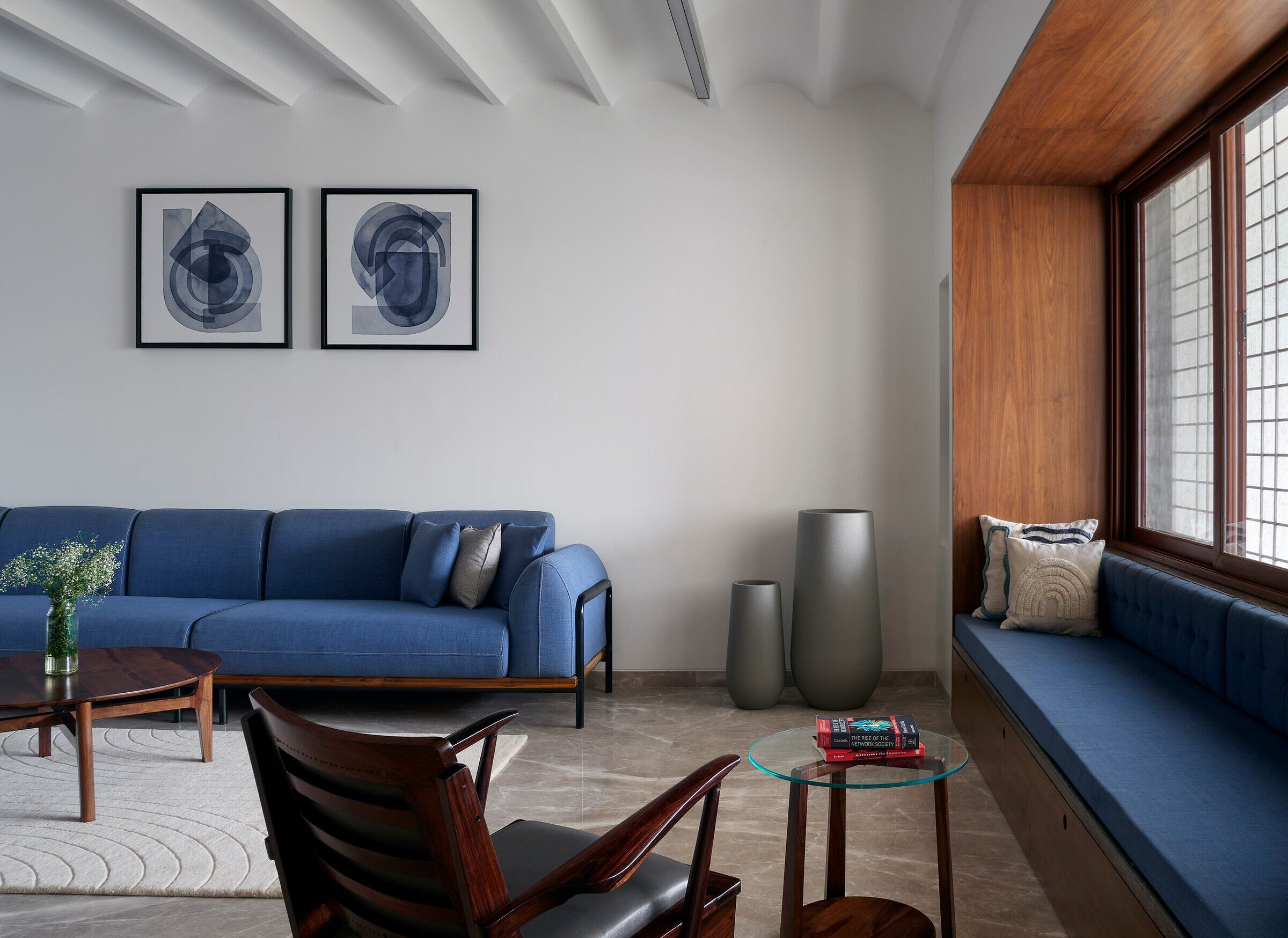
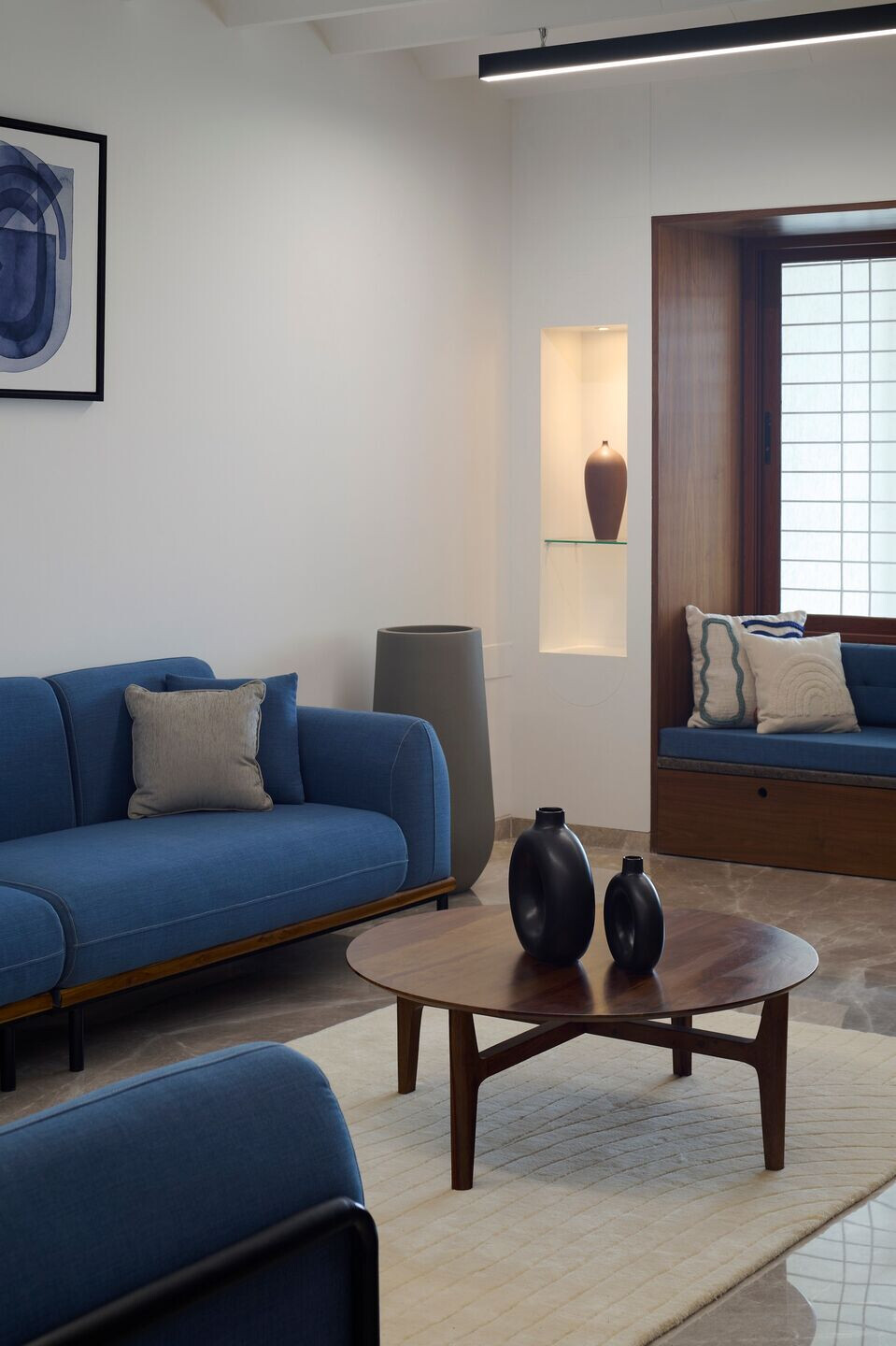
The area between the kitchen and the dining was freed up to create a ‘central core.’ The idea was to introduce a ‘pause point’ for the user to experience the space. This area is highlighted by inlaying a pattern derived from the ‘capsule’ shape into the flooring.
In order to create a contrast to the wooden furniture, a dash ofcolour has been added in all the rooms.
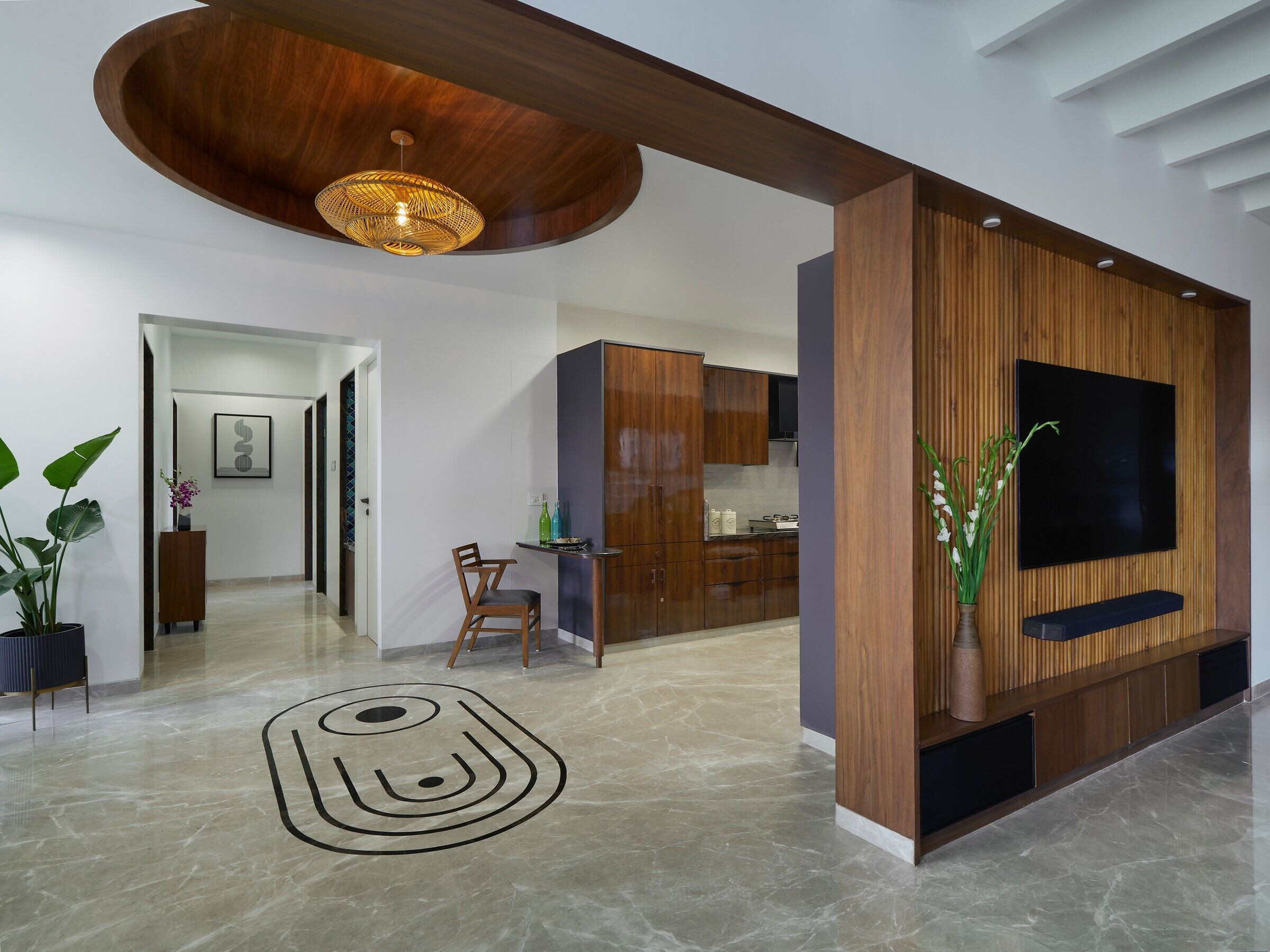
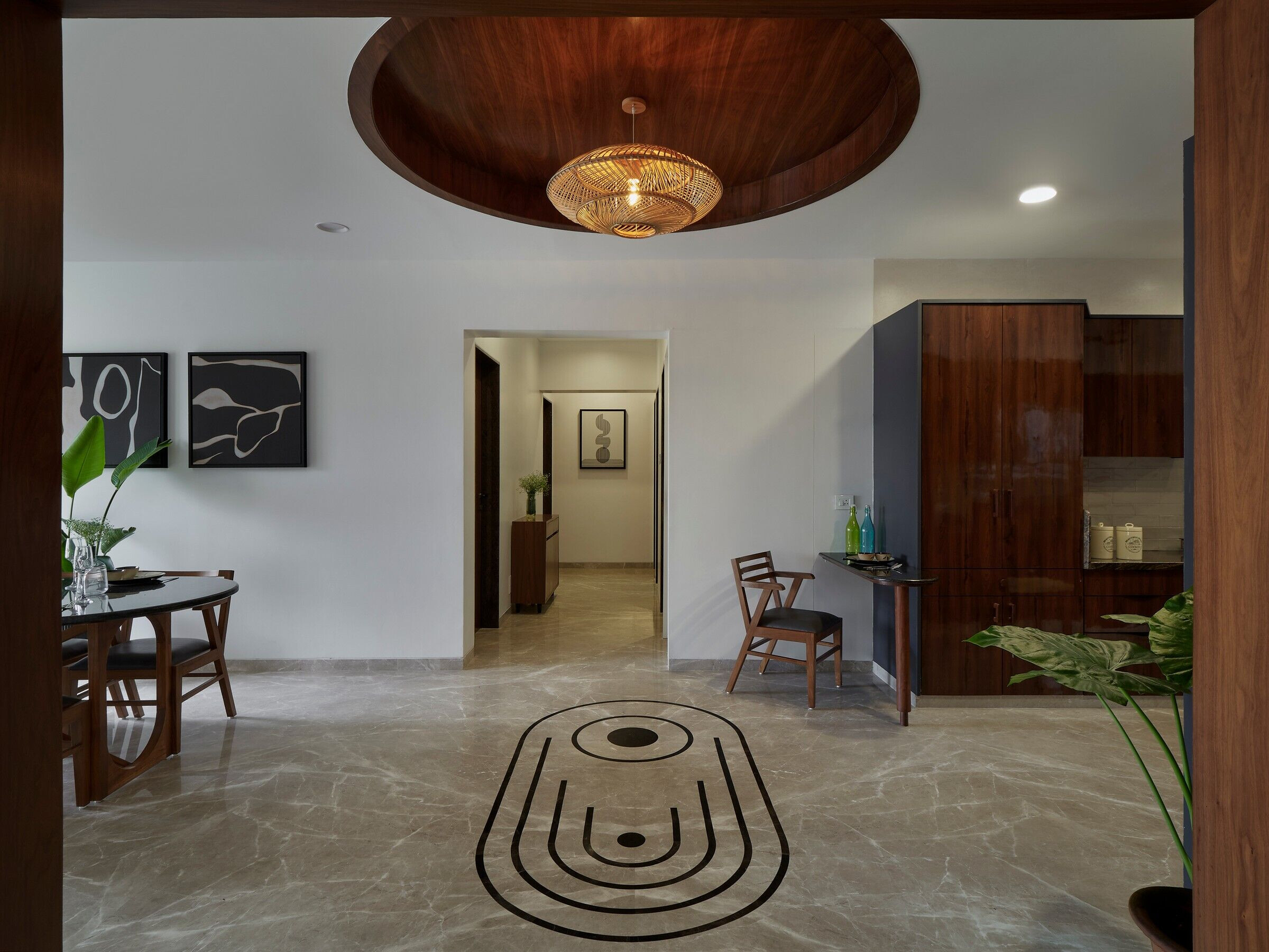
Team:
Architect: Alok Kothari Architects
Photography: Hemant Patil
Principal Architect: Ar. Alok Kothari
Project Architect: Ar. Saurabh Kalyani
Junior Architect: Ar. Apurva Shelake
Electrical Contractor: Sahil Electricals
Plumbing Contractor: Pradeep Plumbing Works
Tiling Mason: Shri Ram Contractors
Carpenter: Mohanlal Furniture Works
Painter: Yadav Painting & Polishing Contractor
Fabricator: Mauli Fabricators
POP work: Yadav POP Contractor
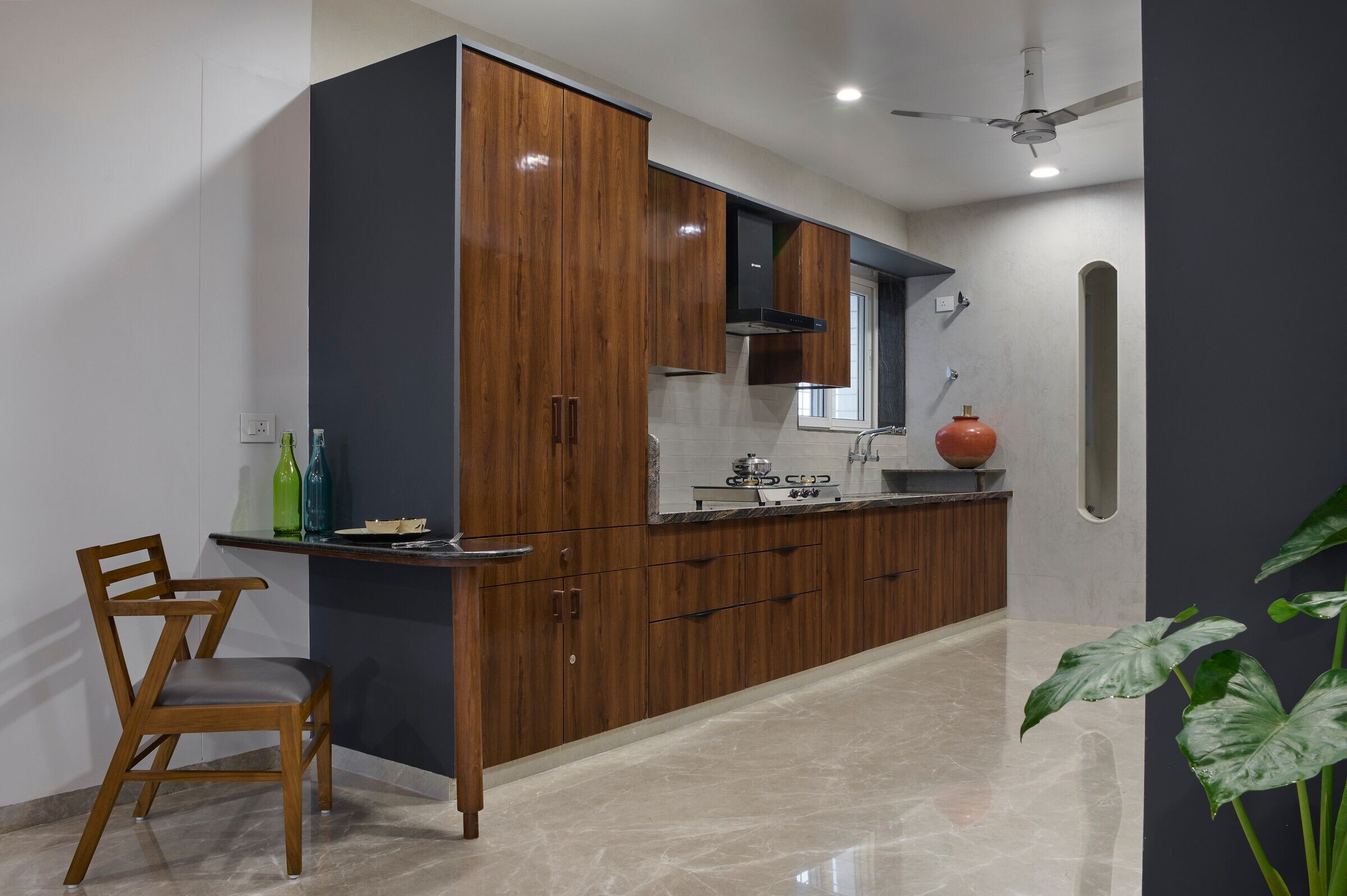
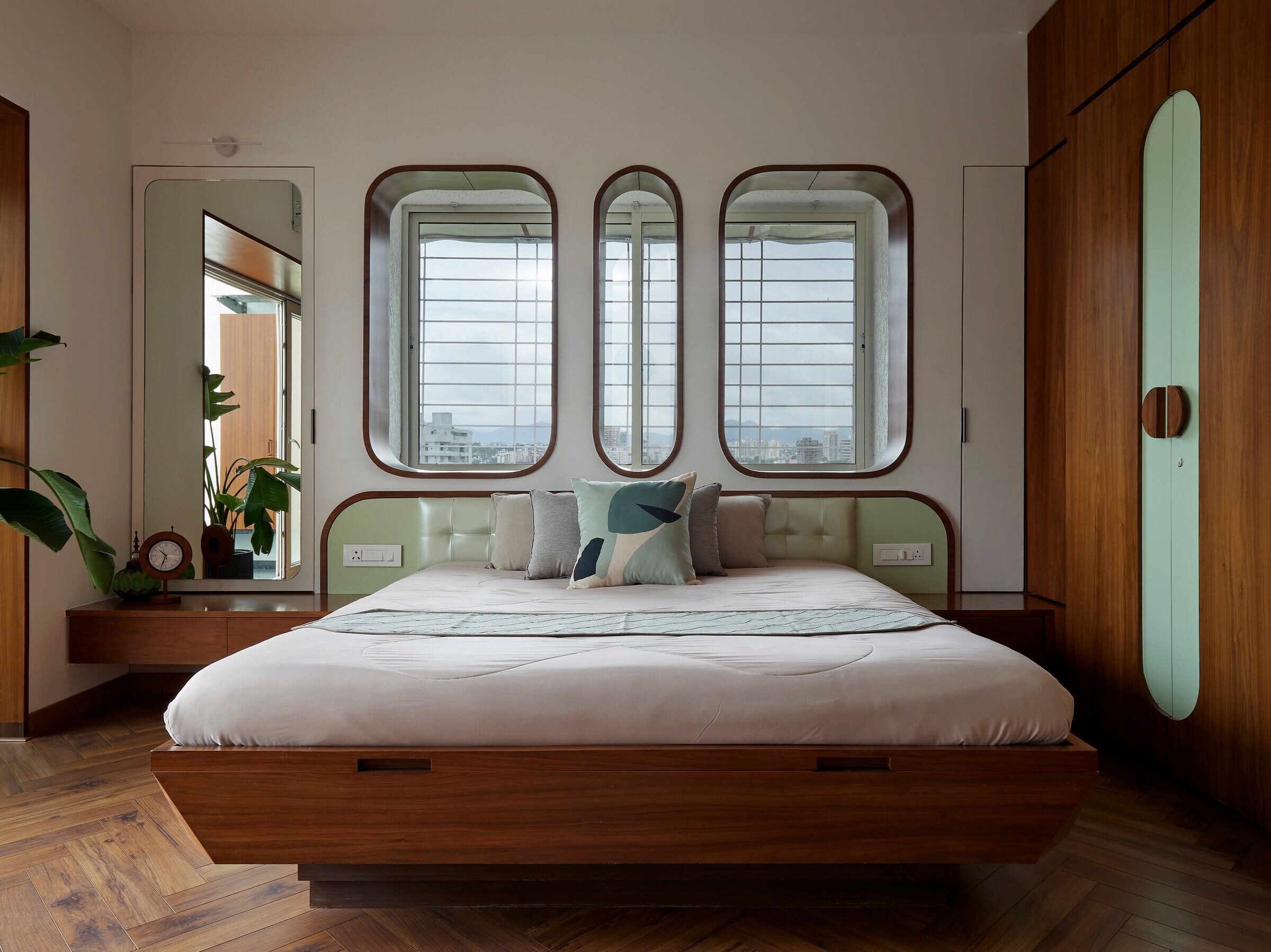
Material Used:
1. Tiles: Ceratec
2. Colour: Royale Aspira - Asian Paints
3. Sanitaryware: Jaquar - Parshvanath Enterprises
4. Bath Fittings: Jaquar - Parshvanath Enterprises
5. Furnishing: H&M Home
6. Carpets & Rugs: Rugberry
7. Kitchen Sink: Nirali - Parshvanath Enterprises
8. Plywood: Swadeshi Ply
9. Veneer: Citi Ply
10. Hardware: Hettich - Keshar Hardware
11. Adhesive: Latycrete
12. Windows: Rehau
13. Interior lighting: Hybec
