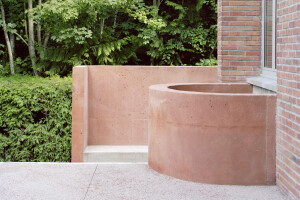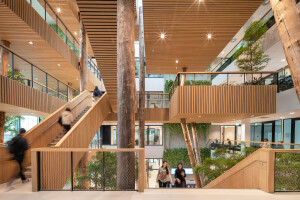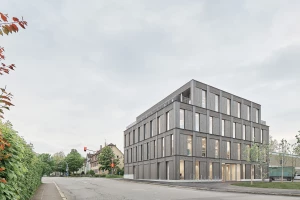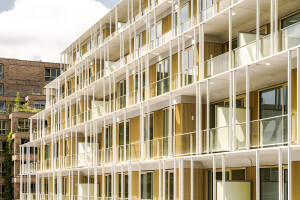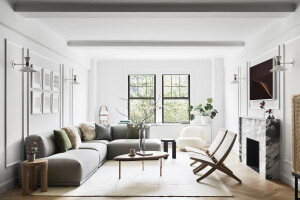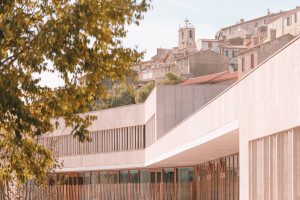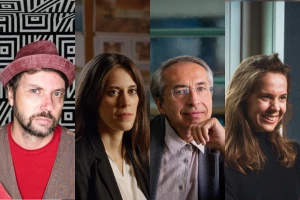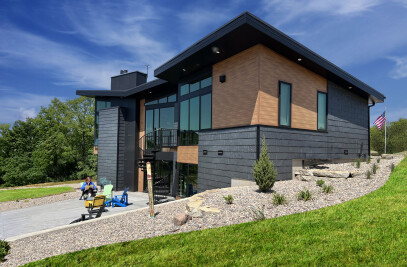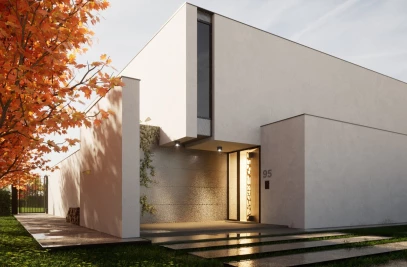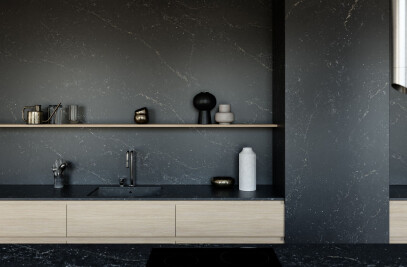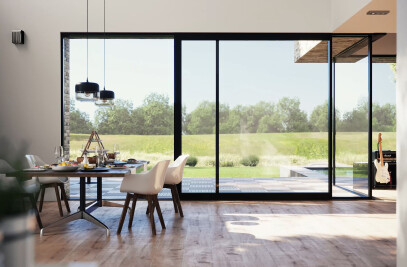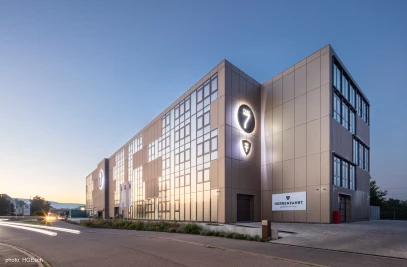The North Salem Farm project by Brooklyn-based architectural studio Worrell Yeung, is an aesthetic reimagining of agrarian vernacular in northeastern New York. The studio, led by Max Worrell and Jejon Yeung, creates work that on the surface appears straightforward and unembellished, but is in fact rooted in rigorous design and analysis.
North Salem Farm is one such case in point. In a conversation with Max Worrell and Jejon Yeung, they discuss a number of the design aspects that coalesce to create this contemporary dwelling.
Three distinct buildings
North Salem Farm comprises the design and renovation of three new and existing buildings, set within the agricultural landscape of Westchester County. A triangular 8.7 acre (3.52 hectare) site widens and slopes downwards from the adjacent street. On this site, Worrell Yeung renovated and expanded the main home, and added a new photography studio/garage and spa shed.
“For this project, we worked with an existing barn. Originally a converted dairy barn, it had been extended with an addition in the 1980s,” explains Worrell. “We realized the only thing worth salvaging was the foundation and the old stone wall in the basement. We kept its footprint, but everything else is new.” The site’s three buildings capture the archetypal gable-shaped form of an American barn in a discrete but unified fashion. Yeung describes the studio’s thinking: “The construction of three distinct buildings provided a design opportunity when working with the landscape architect (Raft). An existing magnolia tree in front of the house created a drive court that referenced something of a more formal arrival, as sometimes seen in farmhouse structures.”
Yeung further explains that part of the reason for having three buildings is because the main house did not conform to zoning setbacks: “The property was straddling the given zoning, therefore extending its existing footprint was not a viable option. For that reason, it made sense to separate the photography studio/garage and the small spa shed, placing them in an area that was fully compliant with zoning.”
Worrell Yeung worked with the landscape architect to shield the buildings from the abutting street, the approach side defined by a mostly solid facade. “To increase the level of privacy, our idea was that the new structures should act as a buffer,” says Worrell, “with apertures on the road-facing side kept to a minimum.” Yeung adds: “The existing house sits on the precipice of a small slope. On one side, it’s a two-story structure; on the other, the basement is fully accessible from the exterior and opens onto the landscape. Sloping down, away from the road, the collection of buildings create a barrier of privacy. Facing southwards, they look onto an already existing swimming pool and natural ponds.”
Natural and tactile materials
The building’s of North Salem Farm consist of an inviting mix of natural and tactile materials, with warm, earthy colors. The main house is characterized by its dark metal roofing and a custom inky green-colored wooden cladding. Yeung explains: “The exterior of the house is clad in a wire-brushed cypress wood siding with a varied batten pattern. We worked with the contractor to develop a dark green color. It was inspired by the green tone of older farm structures that have accumulated moss and patina over time. In the powder room we used that exact same wood and stained it dark maroon. We like to play with the same materials, finished in different colors, that produce unexpected moments as you move through the space.” Pops of color feature throughout the house, found in the orange–red concrete bathroom sinks or the blue marmoleum flooring. These colors set off the dark, wood-lined walls.
A spacious lounge room is a focal point of the house. Its large timber gabled roof structure stretches from one end to the other, creating an open and dramatic communal space. Exposed Douglas fir ceiling rafters were scaled up to match the sizes of truss members and only the steel tie rods are visible. The result is a truly minimal and elegantly crafted ceiling. Those qualities extend throughout the building: “The interior’s minimal, abstract aesthetic stems from our design ethos,” explains Worrell. “We work with elements that are truly essential, identifying the form and materials early in a project, and expressing them in the material palette.”
Yeung elucidates further: “We choose materials that have an honest quality. In North Salem Farm, spaces are unadorned and minimal in their detailing, allowing the intrinsic qualities of a material to stand out. It’s about creating a rich environment that is also modern at the same time. We selected materials appropriate to the project, for example, Douglas fir is quite common in these older farm buildings. We also used a number of utilitarian-type materials that will acquire a warm patina with age. A zinc-clad island in the kitchen works in quiet contrast with the building’s natural materials, such as the existing stone wall that was restored in the cellar — it’s a pleasing contrast of new and old.”
Interior spaces
A large house, the main dwelling of North Salem Farm measures 5,185 square feet (482 square meters). It is conceivable that such a space could feel cold and unwelcoming. However, Worrell Yeung believes architecture should make life better for people. In designing the interior, Worrell notes: “The spaces feel appropriately sized, something that is certainly the case in the great room. Here, a freestanding Douglas fir structure fits in the space and serves a number of functions: a closet, bar, and place to house mechanical equipment. It also helps define the space and create different areas.”
“In this luminous, vaulted space,” says Yeung, “we were sensitive to and careful with the overall proportions, seeking to balance comfort and domesticity. We play with openness and compression. The ceiling height in the kitchen is modest at just 8 feet (2.4 meters). This works well when set against the adjacent larger spaces. The house is comfortable for the two people who live there and equally comfortable when they welcome guests.”
In addition to the open lounge, dining area, and kitchen, the main floor accommodates a powder room, the primary bedroom and en-suite bathroom, and two guest bedrooms. Upstairs, two extra guest bedrooms contain “hotel-like accommodations” with en-suite bathrooms and built-in beds.
A minimal wood staircase leads from the living space to the basement, a social area where sliding glass pocket doors open onto the swimming pool and garden. This area also contains a powder room, wine cellar, utility room, and large, free-standing kitchenette.
Beyond the main house is the new photography studio and garage and the smaller spa shed. The latter is noticeable for its lighter, weathered gray cypress rainscreen cladding. Worrell Yeung designed the spa shed as both a folly in the landscape and a functional structure.
Sustainability
There are a number of design factors with the North Salem Farm project that pertain to ecological sustainability.
Wood – In the course of a year, a mature tree will remove around 22 kilograms of carbon dioxide from the atmosphere. “The North Salem Farm project makes extensive use of wood, a material that contributes greatly to carbon storage,” says Yeung. “Though we didn’t consciously quantify the amount of [embodied] carbon, on the whole, the wood was sourced locally with the exception of the Danish Dinesen wood flooring — the client’s one wish.” In a smaller project, Worrell Yeung designed a communal farm-style dining table that was crafted using salvaged timber from the site.
Stone – For Worrell Yeung, there was a lot of discussion about the use of stone in the house, with stone accents on countertops and a soapstone fireplace surround. “Rather than import marble from Italy, for instance, we arrived at the use of stone from a local quarry in New Jersey,” says Yeung.
Run-off – A particularly notable sustainable and ecological attribute concerning the North Salem Farm project is surface run-off. When working with the civil engineers (Insite Engineers P.C.), a certain amount of square footage was disturbed on the site. This would, in the event of a storm, trigger storm water run-off. Yeung explains: “One option was to channel the water into a dry well; another was to create something integral to the natural environment. We worked with the landscape architect and civil engineer to create rain gardens that flank each side of the driveway, leading to the drive court. They serve an important infrastructural purpose, but also act as a beautiful, living ecological feature.”
Insulation and heating – “To increase the insulation of the exterior envelope, we used hybrid aluminum-clad windows with fiberglass — these have excellent thermal performing properties,” says Yeung. Owing to the number of larger windows in the house, automated shades with a reflective backing were installed, helping to reduce solar heat gain.
To minimize the burning of fossil fuel, “a heating–cooling heat pump system was fitted," says Yeung. "Everything is electrically powered, with solar panels on the roof contributing to the generation of electricity. A geothermal heat pump was considered for the project, however budget constraints meant it was not a feasible option.”
Ceiling fans –Yeung notes a back and forth conversation with the clients who were insisting on the use of ceiling fans. "They do make sense from a low energy, passive principles point of view,” he says. “Fans can reverse direction, having an effect on the flow of air. They create ventilation and add to a room’s thermal comfort. We aren’t big fans of fans at Worrell Yeung, but we realized they belong in the space and work well.”
In conclusion, Worrell summarizes: “As a somewhat younger firm, North Salem Farm was our first big house project. I feel the way we tackled the site strategy was particularly successful. We enjoy the challenge of working within strict parameters.”


























