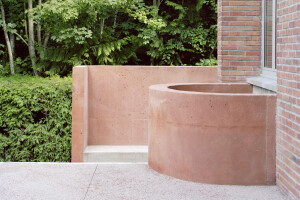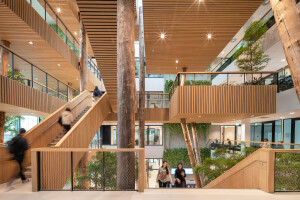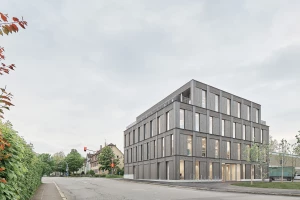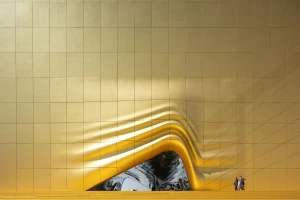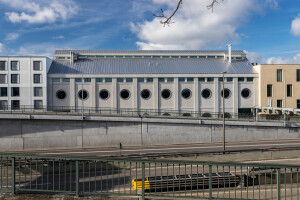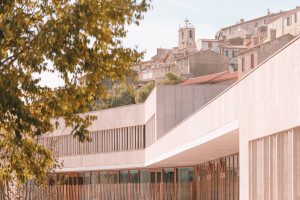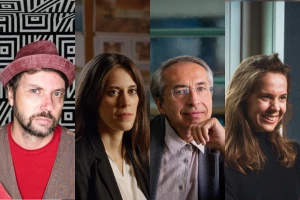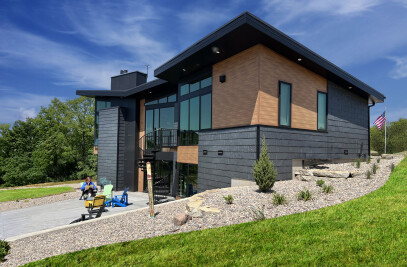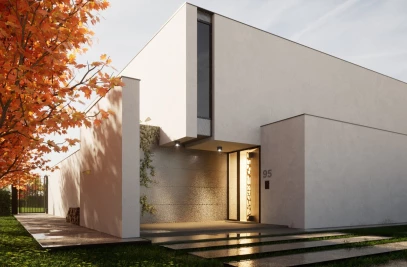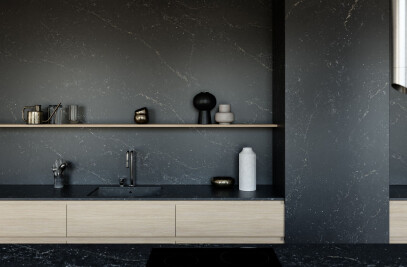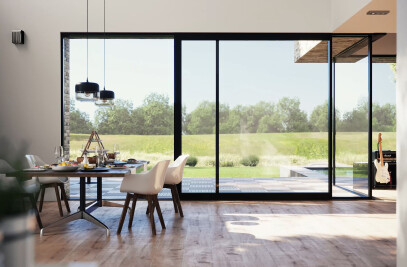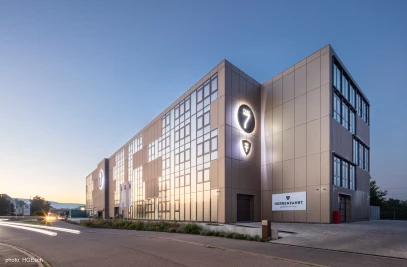Basel-based Harry Gugger Studio has completed the Medisuisse Headquarters, a seven-story office building of 2730 square meters located in the city of St. Gallen in northeastern Switzerland. The facade is clad in fluted panels of glass fiber reinforced concrete (GFRC), light green in color to recall the granite historically extracted from local rivers and used in nearby buildings.
Old St. Gallen's medieval streets radiate outwards from the UNESCO-designated Abbey of Saint Gall which dates from the mid-eighteenth century. The city's newer buildings tend to be understated, falling into context with the staid fabric of the eastern Swiss capital. The Medisuisse Headquarters is a fitting new building for this historical urban area, its subdued incorporation of contemporary materials corresponding with its surroundings.
Set on the site of the former Italian Consulate, the new office building forms the edge of its block. The headquarters is a well-proportioned volume with an orthogonal envelope that features setbacks and a constructive organization based on a clear grid.
The site dimensions permitted the building to be laid out with a sparing use of columns for open and unobstructed office spaces. “We used timber construction because access to the block in the middle of the old town was quite limited,” says Harald Schmidt, project manager at Harry Gugger Studio. “Wooden construction makes for easier site management. It needs less space and makes for a much faster building process. It is also more sustainable.”
Service rooms are concentrated in the core to offer flexible floor plans that can be freely subdivided according to the 1.4-meter grid. Only the first two floors which are slightly larger due to a courtyard extension are divided by a row of columns where they support the setback of the envelope above. A two-sided arrangement of the technical shafts allows for tenants to be accommodated individually at each floor. A healthy interior working atmosphere is achieved through the use of exposed natural materials such as timber and also due to generous natural daylighting made possible by tall ceilings and a shallow floor plate.
Using GFRC to be contextual
The studio tested multiple concepts and came to the conclusion that the aesthetic of the building should appear solid like those around it. Gugger's team wished to express the building’s timber and prefabricated lightweight construction honestly. “Timber buildings, of course, always need to be clad with something,” says Schmidt. His aim was to perpetuate the aesthetic of Old St. Gallen which is characterized by mineral facades. “We considered ceramic but it was too expensive. And then we found that GFRC can also be used to clad a timber structure.”
The choice of GFRC color was based on a combination of what materials were available on the market and what worked best in the urban context. “In Basel, we mainly have red stone which you will find in buildings like the cathedral and the town hall,” says Schmidt. “But in the rivers here you will find granites that have a greenish color. The GFRC producer we worked with had only a few color options to choose from. But one was this light green very similar to the local granite. We thought this would be the right choice, because it is the color that has been used here historically.”
Detailing GRFC cladding
GFRC is a lightweight, durable composite of cement reinforced with glass fibers. It can be hand- or machine-cast into strong, thin and lightweight panels using cast molds with shapes and sizes limited by the either the properties of the mix or the fabricator's tools. And it can be produced in a variety of colors, textures and finishes. Powder pigments may be used within GFRC mixes to achieve specific color effects. Paints and sealers can also be applied to GFRC for either increased protection against moisture or for a wider range of color choices. Typically applied as a rainscreen system, GFRC panels are most often mounted by brackets to a building's sealed envelope or structure, protecting it from the elements while allowing for drainage and evaporation. GFRC is often considered as an alternative to ceramic or concrete panels.
Gugger’s team detailed the GFRC to offer a rich texture that lends visual and technical intricacy to the Medisuisse Headquarters envelope. “There was a corrugated look that we found at a nearby historic building, and which we used to develop a pattern,” says Schmidt. The surrounding buildings feature ground floor facades that differ visually from the upper levels, and Gugger thought that this hierarchy should be maintained by giving the cladding at street level a smooth appearance and an alternate gray color. From the first floor upwards the ornamental fluted pattern in green is used.
The studio worked with a consultant from Switzerland to design the GFRC molds, which were then produced by Austrian fabricator CRE Panel following the building tender. Two GFRC molds were employed. The first is designed to wrap the columns; it is a full story in height and features a wide corrugated curve to achieve a more solid look. The mold was designed long to meet the panel requirements of the taller rooftop level. These panels were produced first and then the mold was cut down to make shorter panels for the typical levels and thus reduce waste.
A second horizontal module was designed for the panels installed above and below windows. These create horizontal bands and feature a drip edge to protect the facade from running water. The corrugated pattern on these panels is denser. The design yields a building hierarchy that renders the vertical panels primary and the horizontal bands secondary. At the windowless stair and elevator cores, the facade is clad entirely in GFRC.
According to Schmidt, deeper molds such as those used to create panels cladding the columns are more problematic and costly. “We had to adapt,” he says. Where an external sun shade system is installed above the windows, an additional cladding element is hung to avoid the need for deep GFRC panels that extend to the glass. The corner panels elements are also produced in two pieces. “It didn't work using only one panel so we had to make a joint at the edge,” says Schmidt.
Designing for prefabrication
“When everything is prefabricated you have to go through a very precise planning process, because once the pieces are delivered, you can’t make any changes,” says Schmidt. “In the end this helped us to avoid mistakes.”
The GFRC panels were transported to the site and hung on the facade using cranes and fixations screwed onto the rear of the panels. Gugger wanted to express the fact that the cladding is prefabricated. The 1.5 centimeter gaps between panels that are needed for tolerances such as building movement, are uniform and highlighted as visible lines that organize the facade visually. There was a conscious decision to leave these open rather than filling them with silicon. The result is a cladding that functions as a breathable rainscreen, allowing for air to pass behind the panels for ventilation within the facade.
“What’s nice about designing an elemental thing is that, if you do it properly, you have a lot of peace afterwards,” says Schmidt. “Because even if you want to make changes, you can't. It makes the whole process easier in some ways because you can relax once the design has been done. But you have to be quite disciplined and focused to do it correctly.”














