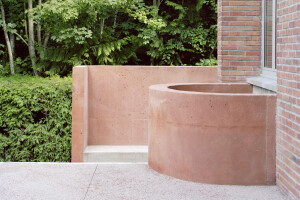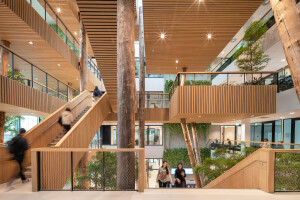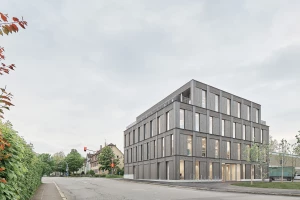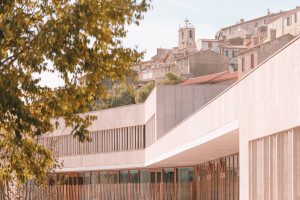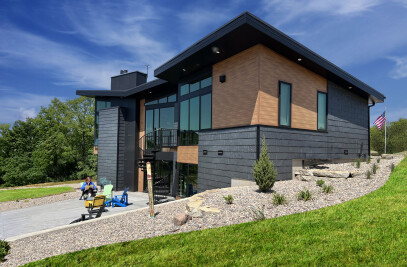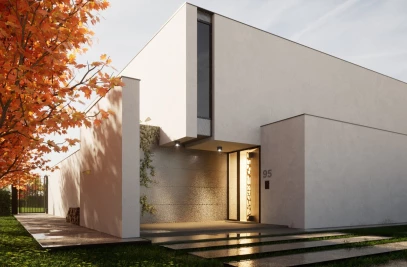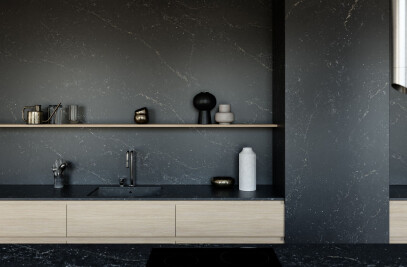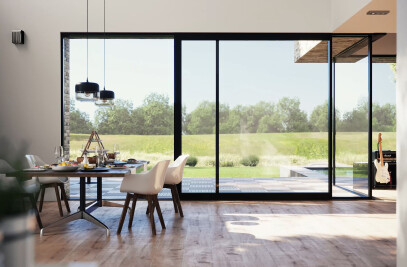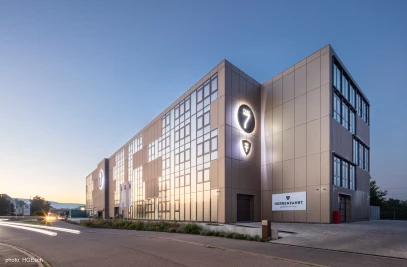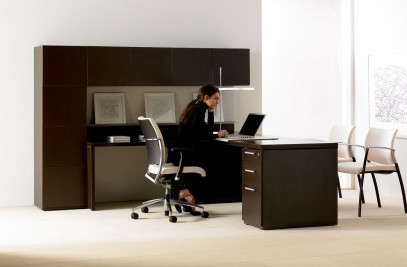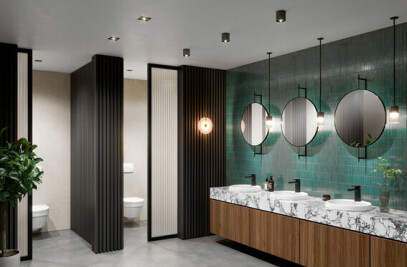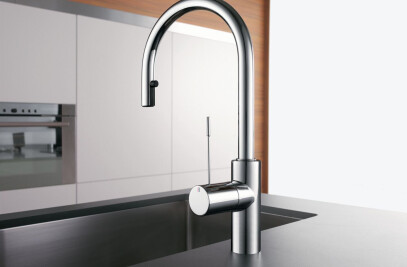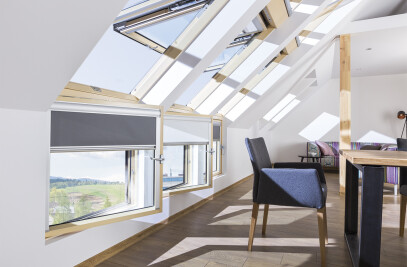Within the rolling dunes on the southern shore of Long Island, New York, an amorphous and sculptural home has been built, a veritable artwork to serve as a residence for a pair of collectors. ‘Blue Dream’ was designed by the NY-based architecture firm Diller Scofidio + Renfro (DS+R) and is wrapped in a composite monocoque envelope of glass fiber reinforced polymer panels.
The house was commissioned by realtor and collector Robert S Taubman and his late wife, photographer and writer Julie Reyes Taubman. Though completed in 2017 the project was only recently detailed in a new book by Paul Goldberger, which outlines the lengthy design process behind the project and describes the building as an avant-garde architectural experiment.
The home takes a form that appears as if molded by an artisanal hand from a single raw material, one hard like stone yet fluid like clay. The interior is cavernous. It features stairs and furniture settings carved from sloped walls and floors. On the exterior, skylights and chimneys extrude upwards like stalagmites growing naturally from the curved roof.
The project’s roof rolls over the entire house, enclosing a continuous, column-free space. “Our team wanted to create a structural anomaly with no visible vertical supports, allowing for unobstructed views of the surrounding environment,” according to Holly Deichmann, project Director from DS+R. “Once we designed the interior to be conducive to both private areas and a continuous, open space, we tackled the challenge of the construction of the roof itself.” Like most organic forms of architecture, beneath a seemingly natural surface is a complex layering of materials and systems, the result of immense coordination and sophisticated engineering.

Modeling the complex roof
Originally conceived to be constructed in concrete, the roof was ultimately made of glass fiber reinforced polymers (GFRP). The system, more than two feet thick, consists of layers of GFRP over milled blocks of polyethylene terephthalate foam – the fully recyclable material used to make PET water bottles – and coated with a vinyl ester resin. The buildup allows the roof to be light despite its scale, and requires a fraction of the structural steel that would have been required to support concrete. The resulting structure spans nearly uninterrupted above the main living space, touching down only at select points to express architecturally significant features such as the fireplace.
CATIA, an advanced software originally developed for use in the aerospace industry, was used to generate the complex calculations necessary to determine the precise form of the curving enclosure’s structure. CATIA, according to the architects, was helpful in determining how to use GFRP. The design team was able to experiment with formal variations using parametric modeling, with the software able to predict the impact of the design changes on the building’s structural integrity. CATIA was also used to determine the structure’s weight, its ability to withstand wind and snow, and how it would respond to changes in temperature. The project’s contractor, Bulgin & Associates, used CATIA to mediate the needs and demands of the various trades. Shop drawings were imported into the 3D model to detect clashes and carefully plan the routing of services through the twisting, curving geometry.
Detailing with fiberglass
Because the roof is designed as a monocoque structure, it expands and contracts as one piece. With this thermal expansion in mind, the design team developed a special system comprising attachment plates and struts to connect the GFRP roof to the glazing. This system also allowed for enough movement in both vertical and horizontal directions, ensuring the house withstands the extreme hurricane winds to which it is susceptible.
The roof was conceived as a solid wrapper, curving and enclosing the various spaces, as opposed to a ‘topping’. Traditionally distinct elements are blurred: on the exterior, the walls and roof comprise one continuous surface that occasionally meets the ground to provide support; in other locations, the shell rises up to create large openings filled with glass. The roof is supported by steel which is bolted to the foundation. At points where the fiberglass comes down to the foundation, it is bolted to a concrete curb.
The decision to add a roof deck above the master bedroom led to concerns that the lower elevation of the stairs might let water into the house. In response, DS+R developed a watertight hatch entry, similar to those traditionally used on ships.
Prefabricating and installing the shell
Designed to appear as a continuous wrapper, echoing the surrounding dunes, the envelope was constructed of panels that were stitched together during the house’s construction. Each of the 28 unique panels was fabricated in Washington State and transported to the site by flatbed truck. After the panels were positioned in their designated location, a plastic structure was erected overhead, functioning as a temporary building within which the actual building could be constructed. Installing the panels on a steel framework was a complex task that utilized geospatial locating systems to guide the precise placement of each panel.

After the blocks were positioned into place and held on wood scaffolding, the joints were filled with expanding foam that bonded with the foam of the blocks on either side. It was crucial that the foam bonds were of equal strength so that the envelope could perform as one continuous structural element. Subsequently, the top and bottom of the seam were covered in fiberglass that bonded to the fiberglass of the adjacent panels. Once the seaming was complete the surface was filled, faired, and coated in white paint.
Considering durability for the coastal site
The project was designed to troubleshoot the weather effects of its location. Being on the waterfront, temperatures can vary by as much as 30 degrees daily, posing a design challenge. Using CATIA, the team was able to design a structure capable of withstanding the risks of a Category 5 hurricane which can bring winds in excess of 300 kilometers per hour (185 miles per hour). Lacking sheathing, the finished skin serves as the structure, and vice versa. It is notable that after several east coast winters, the structure successfully remains crack-free, thanks in part to the building material.
Oceanfront buildings tend to need more maintenance than those built inland, due to the immediate presence of moisture, corrosive salty air and wind. As opposed to typical shingle-clad coastal homes which catch salt and weather over time, the fiberglass has a more durable smooth paint coating that can be wiped clean, much like the shell of a boat. “The material fairs well in the salty sea air because it is essentially the same material used to make surfboards designed to sit directly in saltwater,”according to Deichmann. “It is ideal for a marine environment.”














