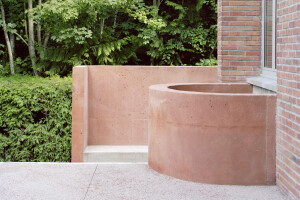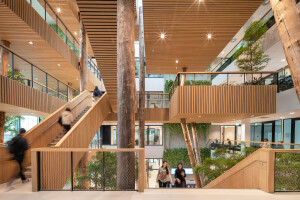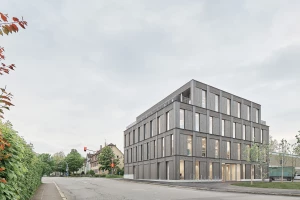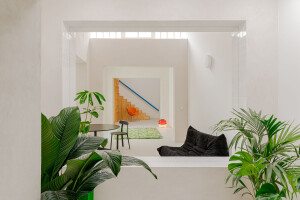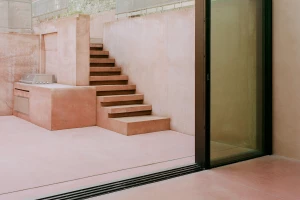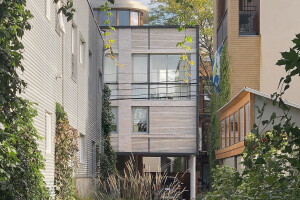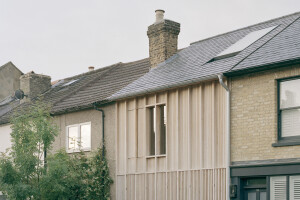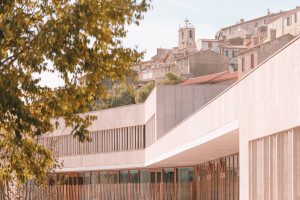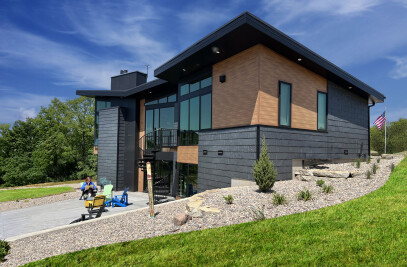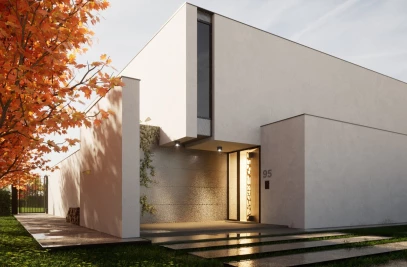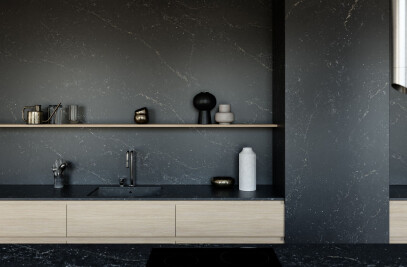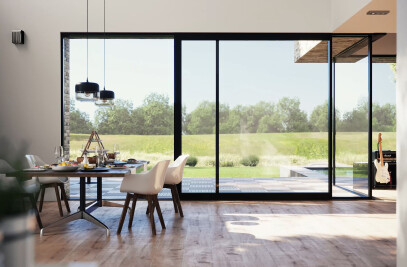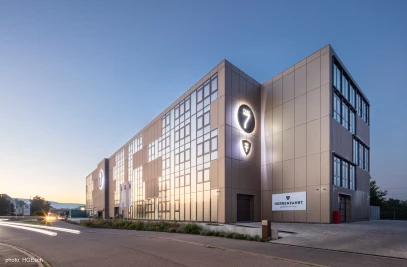In London’s quiet Hampstead neighborhood, British architectural studio ConForm has completed the interior refurbishment of a traditional Victorian terrace. The home’s newly built marble extension is a particular standout feature.
“The monolithic extension appears entirely hewn from marble,” says Conform. In practical terms, it connects a reconfigured ground floor plan with the rear garden, and introduces volume and light into the former dark and disconnected living spaces. The client’s brief requested a functional and serene interior, improved circulation and storage, and a flexible and spacious dining and entertaining area. Described as a “busy family with children,” durable yet aesthetic materials were a prime consideration.
The house is located in an area of north-west London where a number of streets have Greek names inspired by mythology, including: Achilles Road, Agamemnon Road, Ajax Road, Ulysses Road, Narcissus Road, Orestes Mews, and Pandora Road. When planning the home’s renovation, ConForm designed a layout that “foregrounds contrasts, exploring the relationship and dynamic interplay between solid marble and pre-existing exposed brickwork.” The local street names and use of marble inspired the project name “Achilles”.
The interior refurbishment consists of a number of planned and practical elements, such as a reconfigured entry sequence, a flexible dining area adjacent to a more formal sitting room, and a concealed coat store. The dining area is defined by its stained oak timber flooring and custom white joinery along the south elevation, revealing a new access point to the cellar and a small bathroom. Here, the new extension is revealed via a framed marble aperture that overlooks the kitchen and side extension.
In a bid to open up the space and create a generous overhead volume, ConForm lowered the kitchen area by digging down 40 centimeters. “The openness of this space was designed to reinforce the feeling of solidity of the marble side extension, and this guided all design decisions,” says the studio.
“The extension is entirely clad in marble with soft grey veins, and is bookended internally and externally by two cubic frames featuring angled, chamfered edges which direct light and views through the home,” explains ConForm. The marble is lit by overhead glazing along its northern boundary and a floor-to-ceiling window overlooking the rear courtyard garden. The side extension’s design incorporates three powder-coated steel beams, providing integrated LED lighting and solar shading.
Conform minimized any unwanted sense of mass or bulk in the marble by reducing its thickness and weight: the marble covering on doors, drawers, appliances, and soffits is six millimeters. “Each marble panel is reinforced with latched fastenings, ensuring secure and solid connection to the highly insulated structure,” says the studio. The use of marble throughout the extension — on flooring, walls, and cabinetry — has resulted in a minimally expressed, cohesive space. The marble’s organic surface veining is visually pleasing — ConForm chose not to “bookmatch” the paneling, encouraging a natural, textural language.
In contrast to the extensive use of marble, a dark stained oak kitchen island appears to almost float within a slender powder-coated steel frame; the frame extends to create an informal dining space. The island features a Corian quartz countertop as opposed to marble — Corian is notable for its durability and non-porous nature.
Materials for the Achilles project were selected in order to ensure a seamless transition between indoor and outdoor spaces, for example, concrete and white painted brick. Glazing is minimally framed, with external framing recessed into the floor, ceiling, and walls, maximizing the benefits of natural light.
















