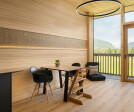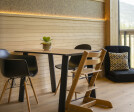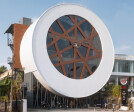Circular architecture
circular architecture に関するプロジェクト、製品、独占記事の概要
ニュース • 仕様 • 3 Jan 2024
10 educational facilities that prioritize energy self-sufficiency
ニュース • ニュース • 14 Dec 2023
Benthem Crouwel Architects designs a circular and energy-neutral building at Amsterdam Science Park
プロジェクト • にFokkema & Partners Architecten • 事務所
NN Events Space
プロジェクト • にbureau SLA • 文化センター
Berlijnplein
プロジェクト • にSpace&Matter • 事務所
Circular City House
プロジェクト • にOrganoid Technologies GmbH • 事務所
Therapie Luttinger
プロジェクト • にJoris Verhoeven Architectuur • 民家
Silky black house
プロジェクト • にFinch Buildings • アパート
Buiksloterham
プロジェクト • にFinch Buildings • アパート
M'DAM
プロジェクト • にDoepelStrijkers • レストラン
Food Forum Almere
プロジェクト • にs squared architects • レストラン
An Urban Ideogram
プロジェクト • に3RW arkitekter • 住宅
Montana Mountain Village
Eco Home
Maxaquene Txombene
プロジェクト • にbureau SLA • 展示場






























































