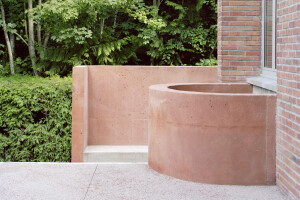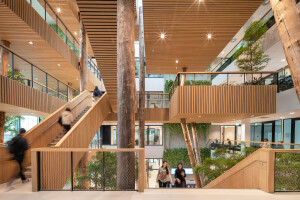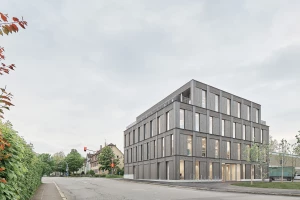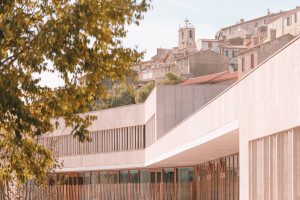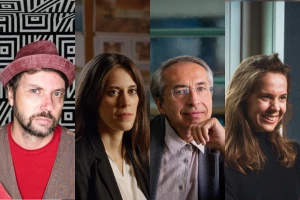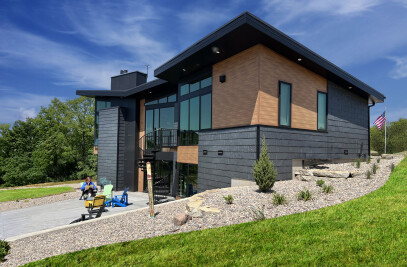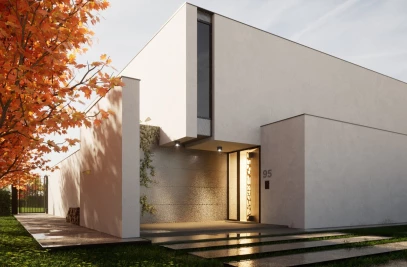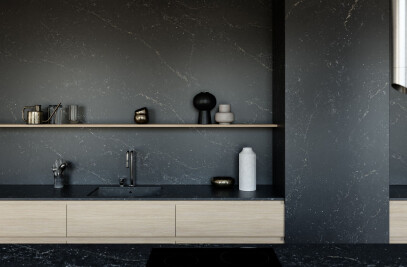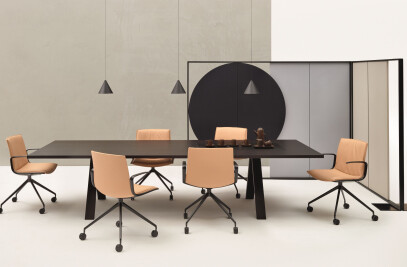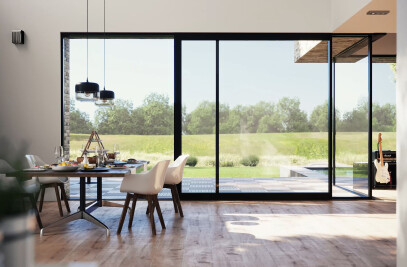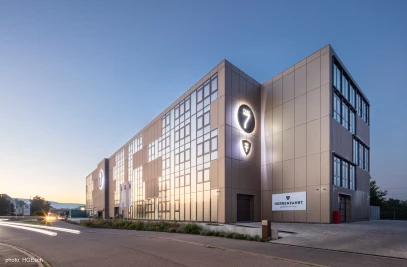Located on Chancery Lane near Lincoln’s Inn Fields, Chancery House is the site of the Silver Vaults historically used beginning in the nineteenth century for the storage and sale of fine art and silverwork. The original building was constructed in 1885 but bombed during World War II, before being reconstructed in the 1950s with portions of the original basement vaults remaining intact. The building has been sophisticatedly revitalized by local studio dMFK Architects with the interior design by Copenhagen-based Norm Architects, transforming it into a new flexible workspace featuring meeting rooms, a fitness studio, rooftop terrace, courtyards and a cafe.
The 16000 square meter project boasts a 'BREEAM Excellent' certification. New lightwells improve natural daylighting to the lower ground floor workspaces, gym and communal areas. An existing car park was converted into a landscaped, planted garden to improve biodiversity, wellbeing and connections to nature. The building’s exterior was re-clad using WasteBasedBricks, which incorporate a minimum of 60 percent of recycled building waste.
On the interior, Norm Architects selected a range of natural and raw materials. Features of the facade are referenced with the use of red brick, sandstone and concrete throughout. Brushed and polished stainless steel finishes lining the elevators and stairwells, meanwhile, reference the building's origins as home to the subterranean vaults where silver was sold. "The color and material choices extend beyond the building, consciously referencing the wider urban setting to invoke a sense of warmth, comfort, and tactility," according to the architects. The building’s entrance was also updated with the addition of a steel-lined portal.
The ground floor is programmed with a reception area. Here, red bricks extend from the exterior envelope to form the interior steps, floors and walls. Views to the courtyard and streetside greenery, as well as an abundance of natural light, help to blend the indoors with the outdoors. Comfortable seating arrangements are scattered around the ground floor, encouraging a relaxed and communal environment. Wooden screen walls placed around working areas aid in creating a sense of enclosure while also maintaining openness. In the basement, a gym and meeting areas have access to natural light through the new lightwells. Meeting rooms of different character and size are spread about the upper floors above.










