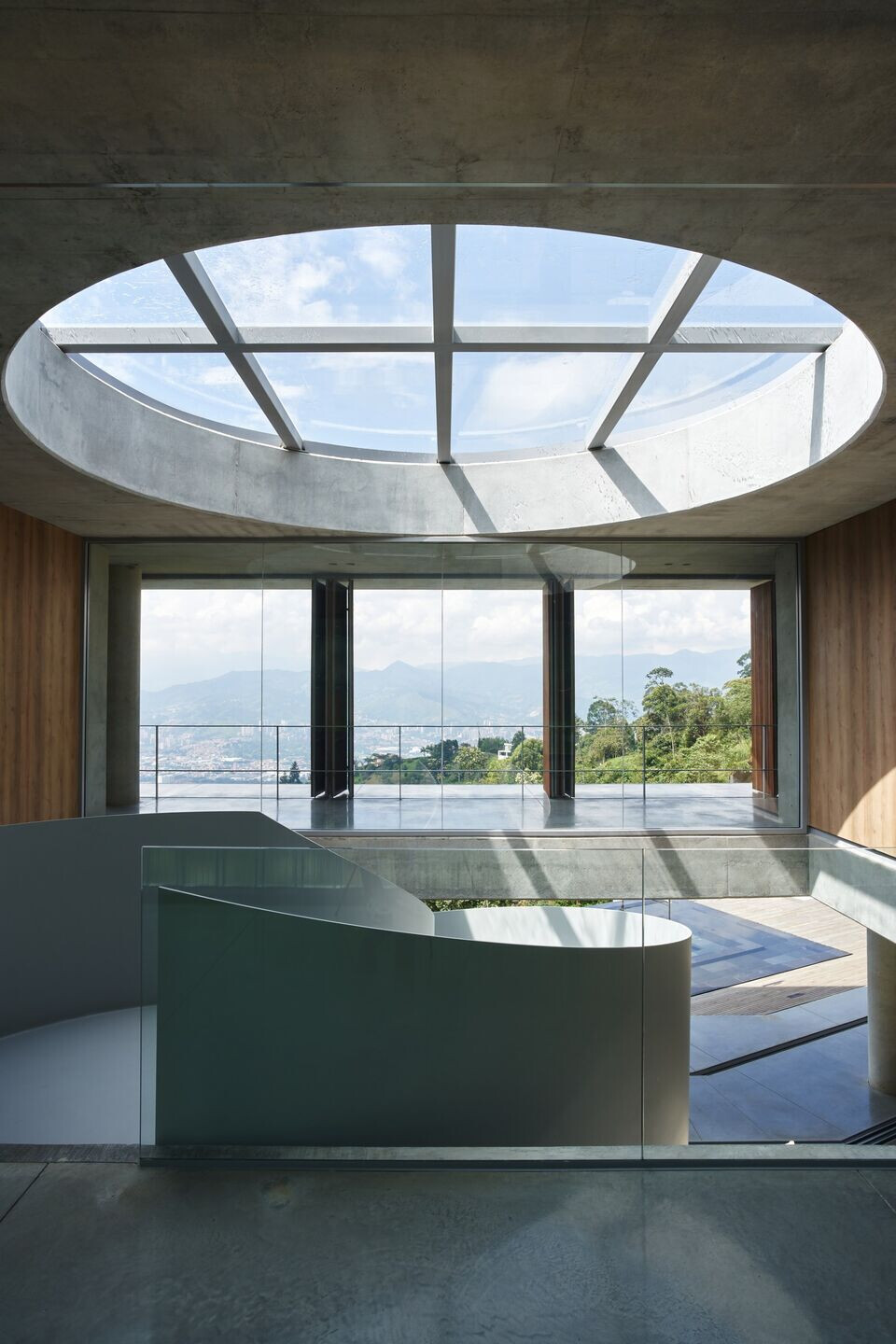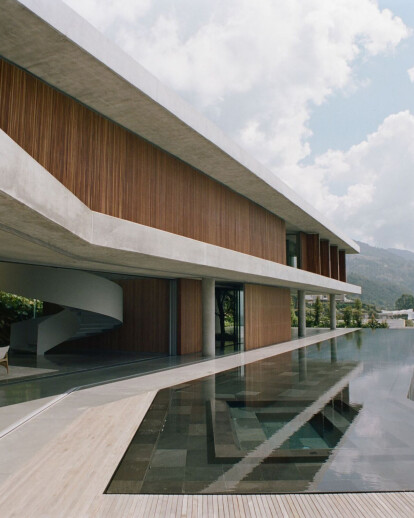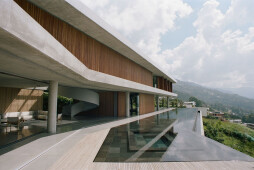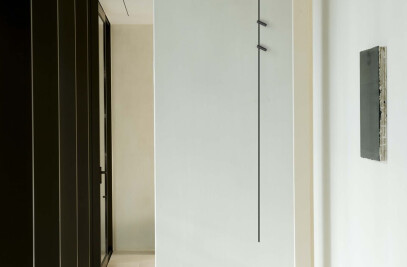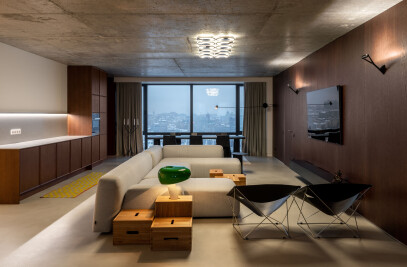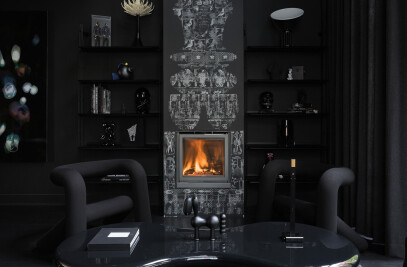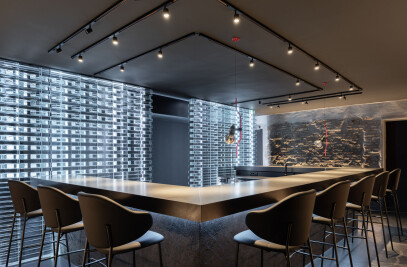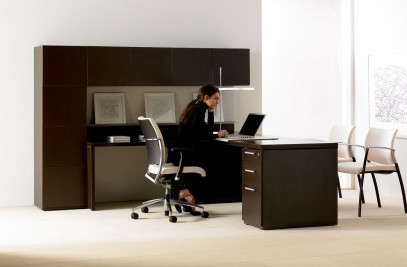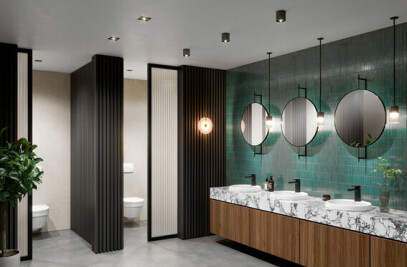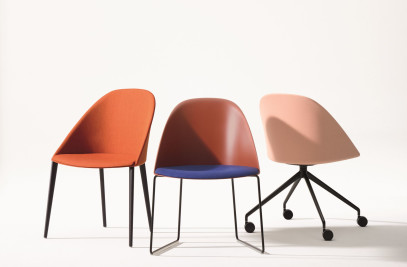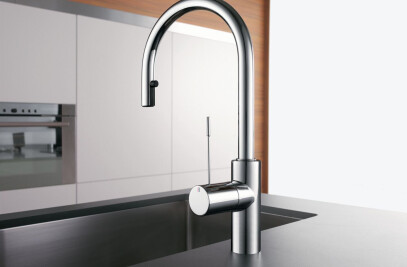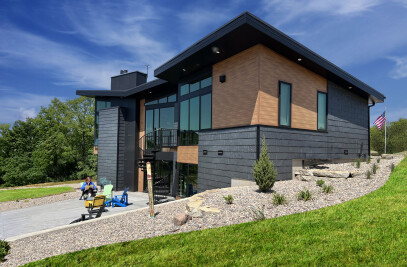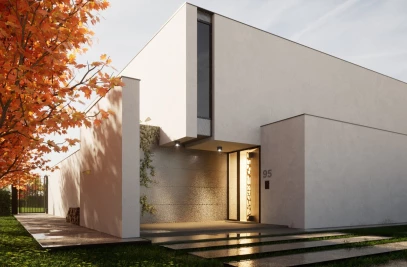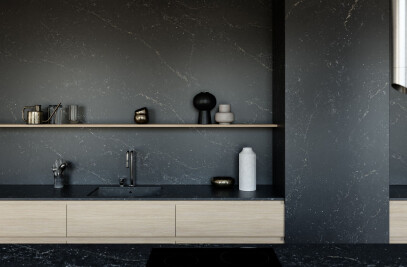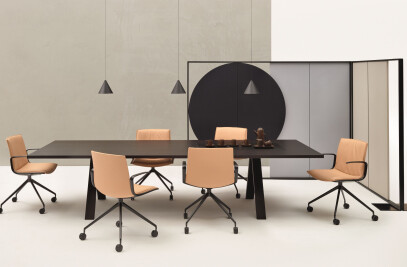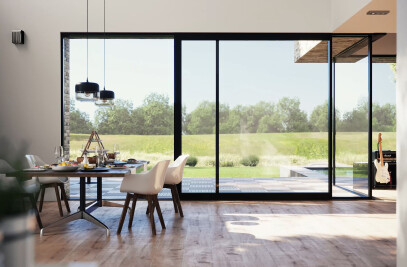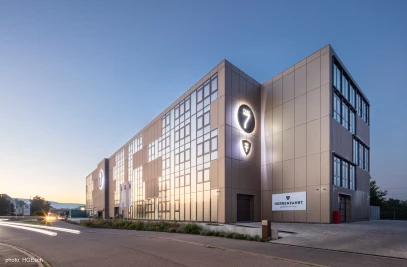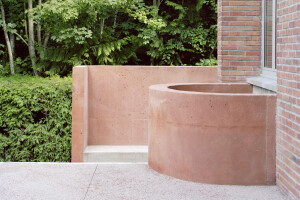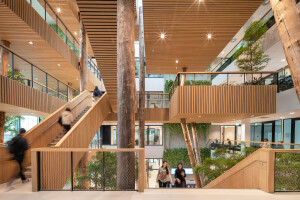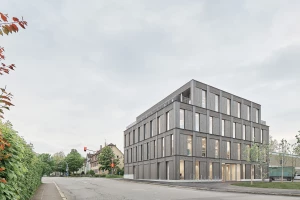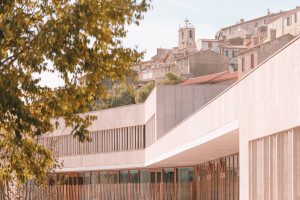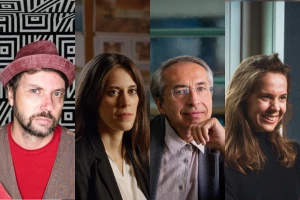The beaty of mirroring its ownsurroundings.
The house is divided into 2V like structures that overlap an uneven terrain, each one composes the top and lower-level levels of the home. The lower structure connects the garage, utility room, and storage rooms through a closed corridor and then opens up to the kitchen, dining room and living area, and TV room. The space needed to feel transient, allow communication between the social areas whilst keeping a sense of intimacy in every space. Architectural elements such as the staircase become disruptors of the open space paths but also function as contemplative elements.
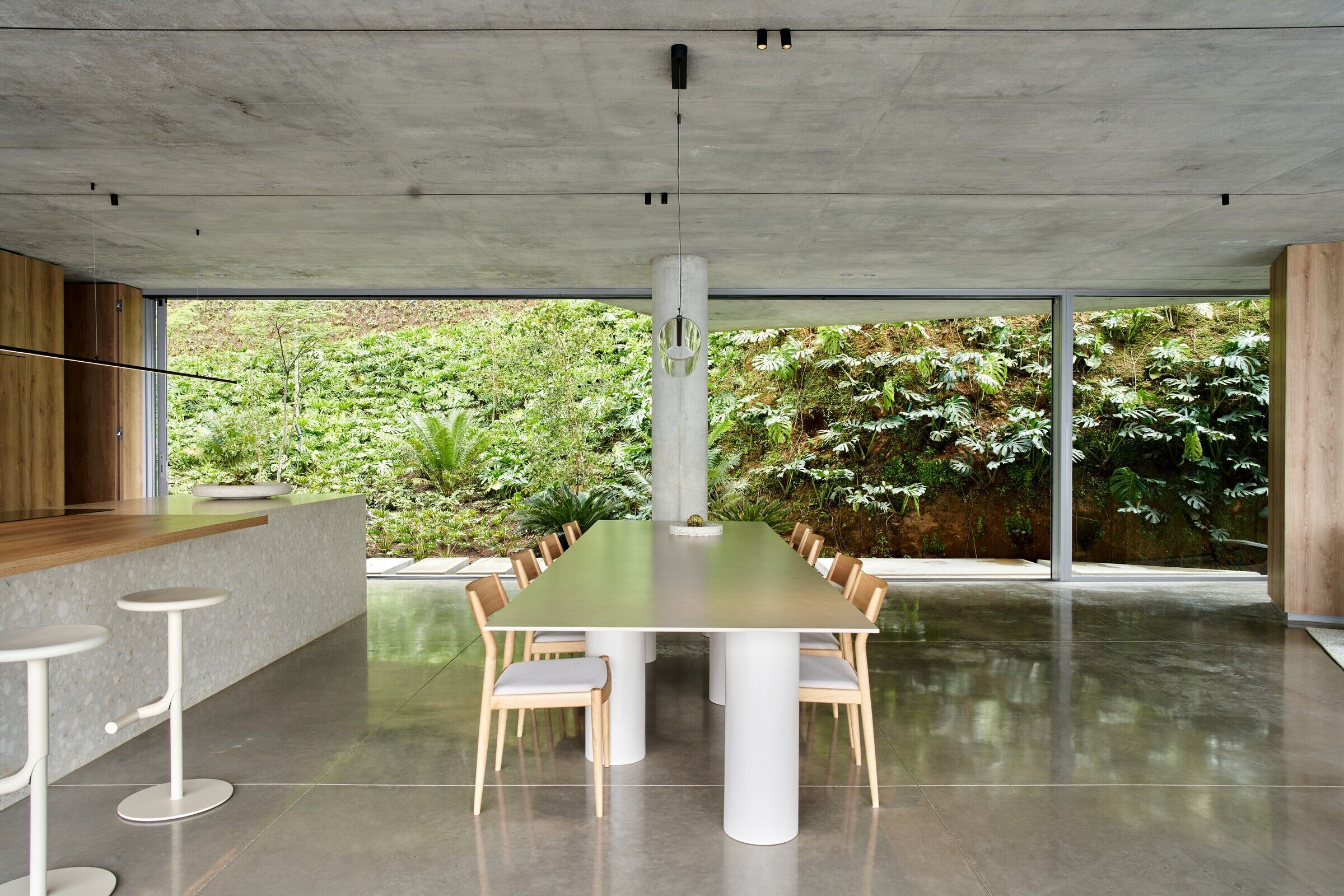
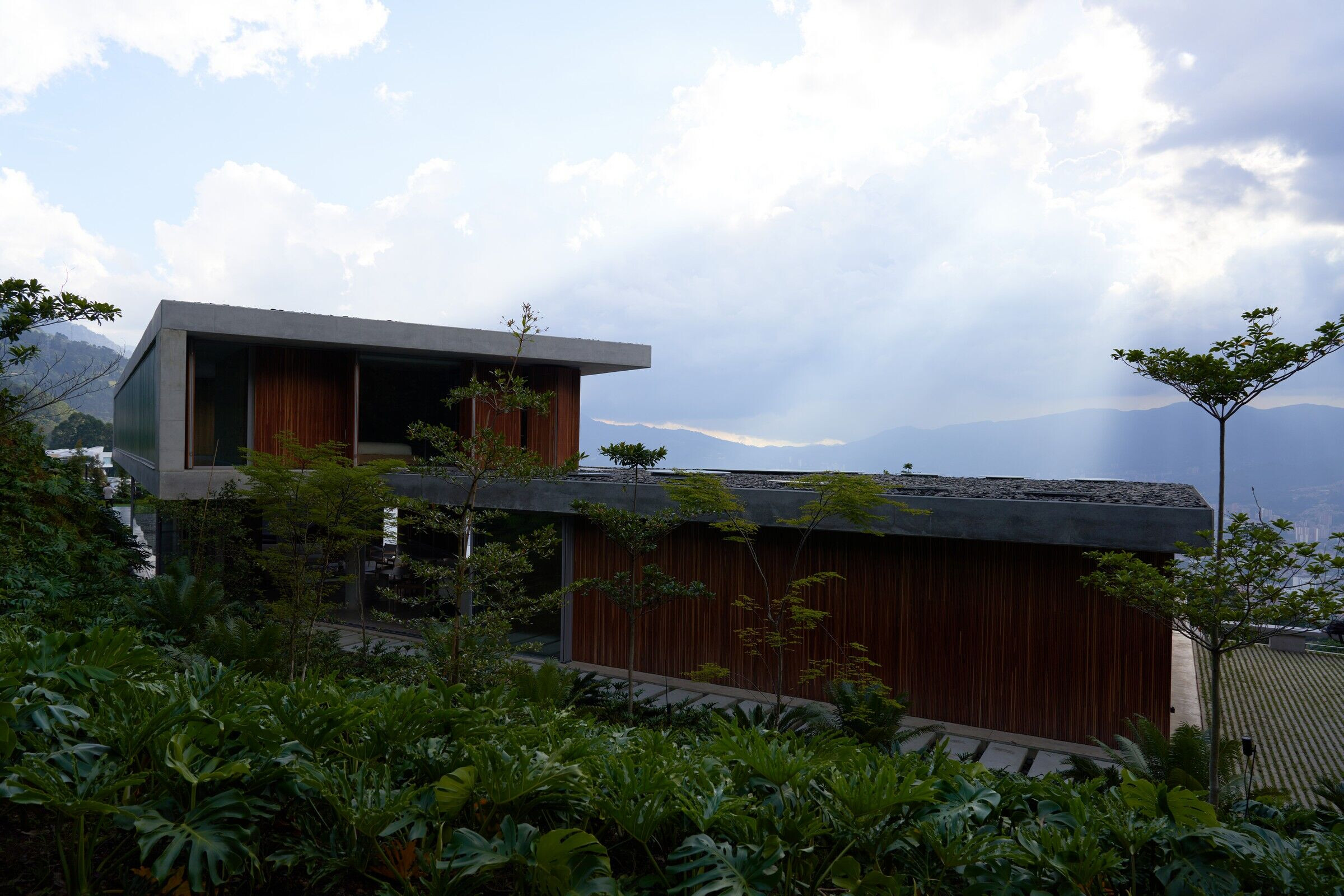
A space designed to do disrupt the sensorial realm. Influence emotion and create connections with its context. Stripping down of any unnecessary elements that can contaminate its energy.
Furniture is placed throughout the space with meaning, creating a direct relationship between both. A sense of raw materiality in the environment and objects that compose it, contrasts the tonal interiors with warmth and texture. This makes every room feel as a curated object collection that is not only purposeful but meaningful. Nothing should seem out of place; nothing should feel superfluous.
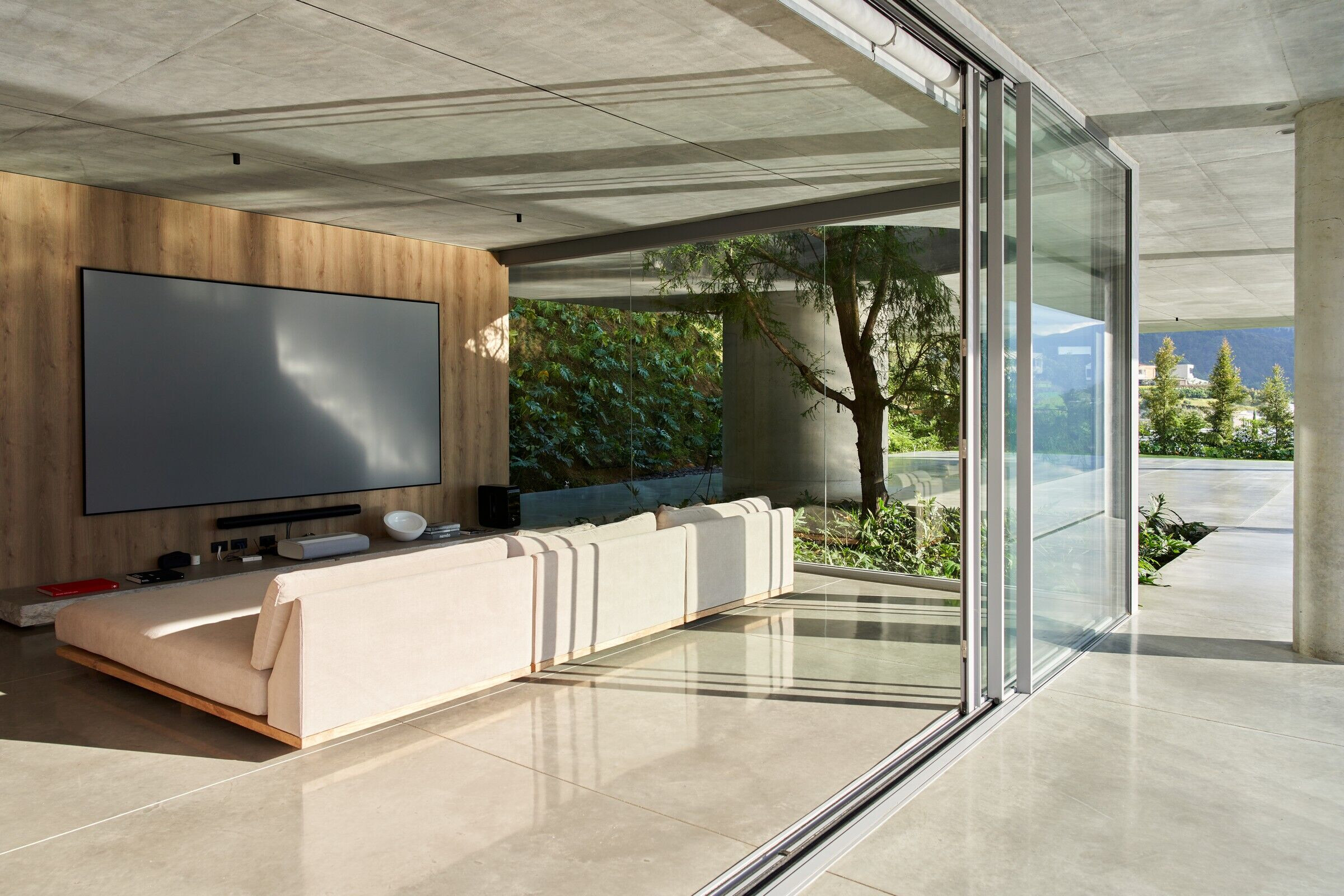
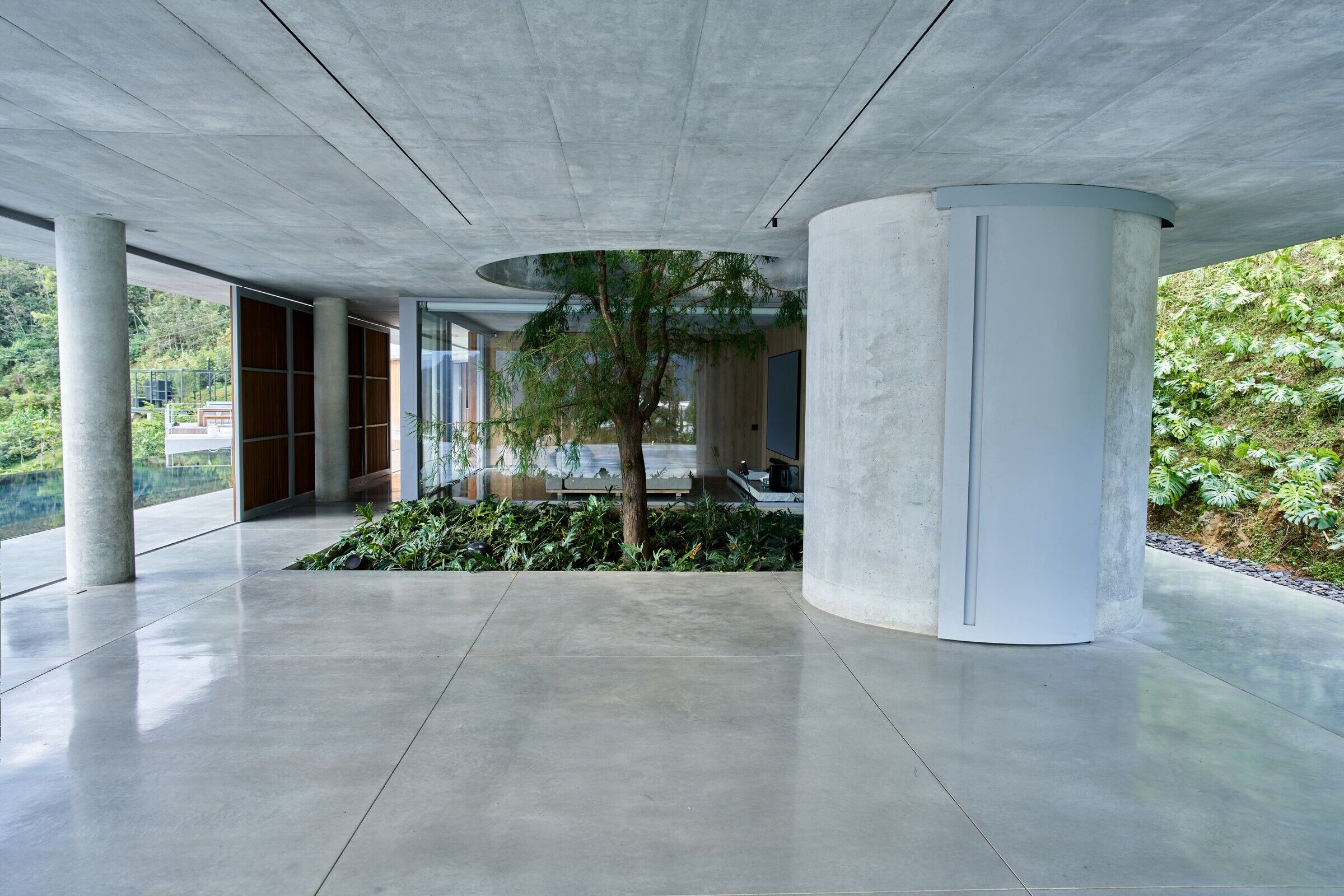
Is it beautiful? Does it serve a purpose to the space it in habits? Does it influence the way people interact with the space? Does it establish a sensorial relationship with them? These are all questions that were consistently asked and looked for.
Asymmetry is intentional and repetitive throughout the entire home. Elements such as overlapped rugs would disrupt otherwise stiff compositions and structured architecture.
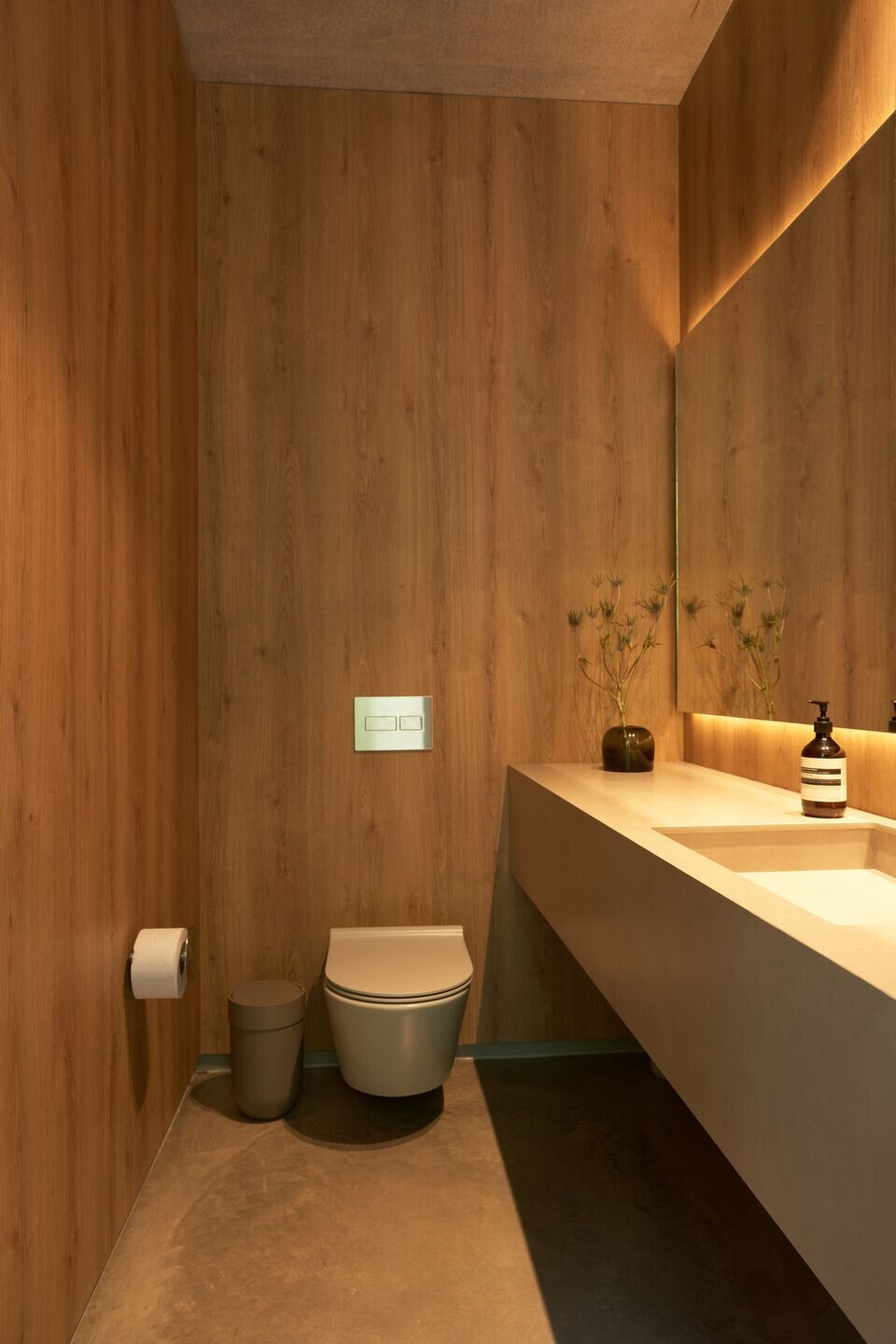
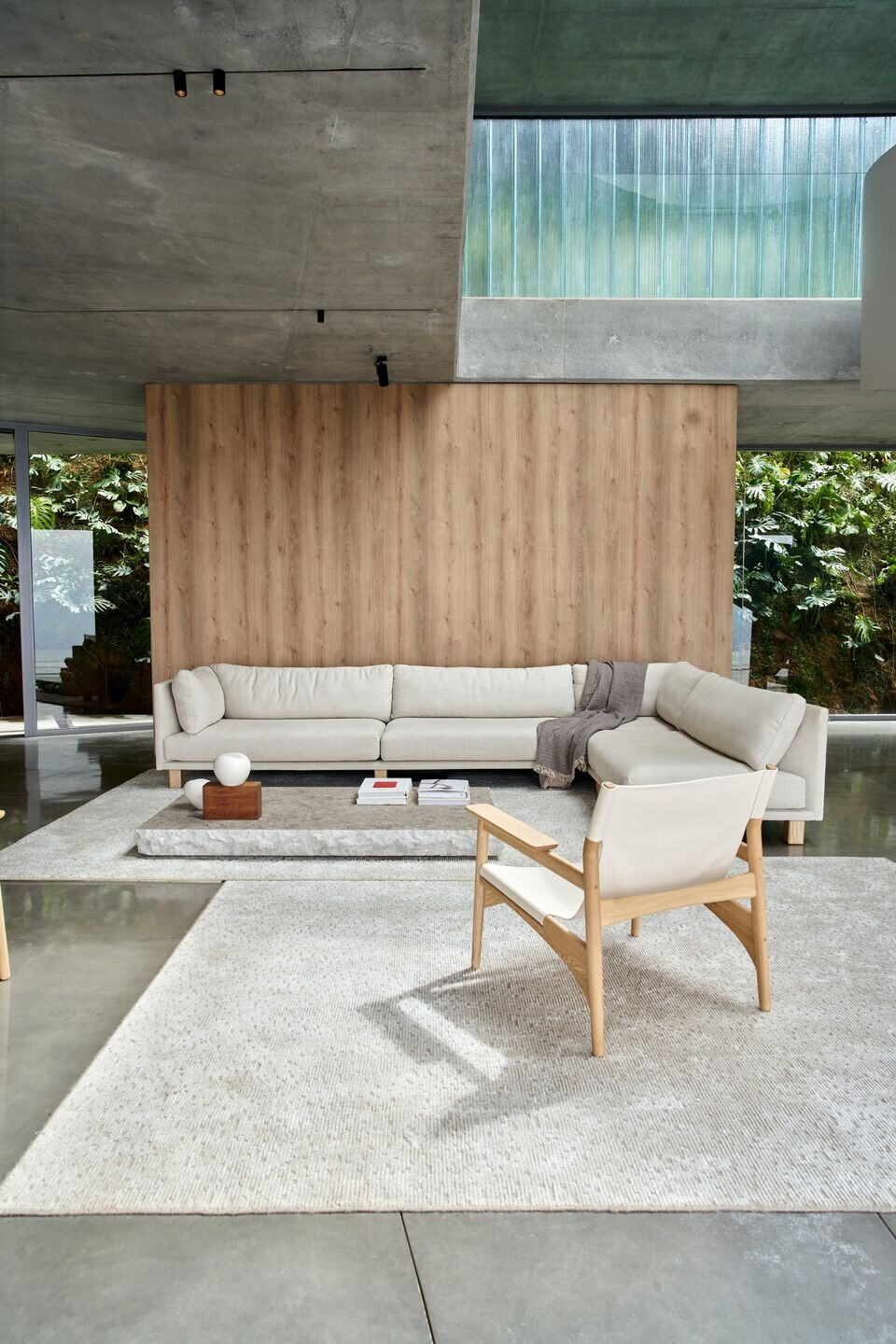
The terrace has an outdoor living space that is embedded at ground level, avoiding any type of visual contamination from the interior view points, and sits beside a dinning and BBQ area. The dark pool becomes a natural mirror that changes throughout the day, creating reflections that contrast linear architectural structures with the organic, colorful aerial views.
The upper structure connects three bedrooms that overlook three completely different sceneries. Every bedroom is stripped down of all its unnecessary elements, and is proposed as a contemplation area for each scene. Wood and concrete contrast becomes a connecting theme between them.
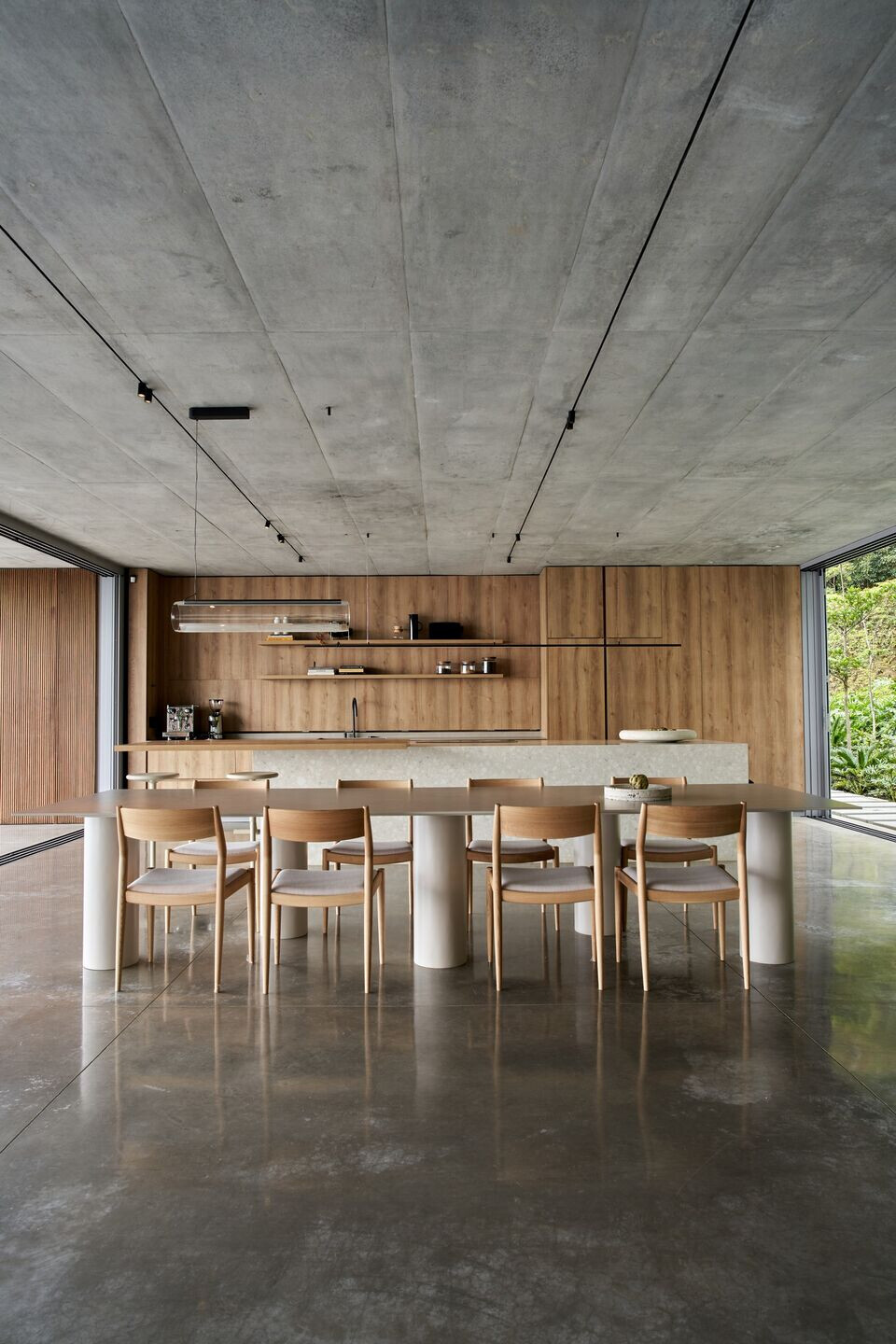
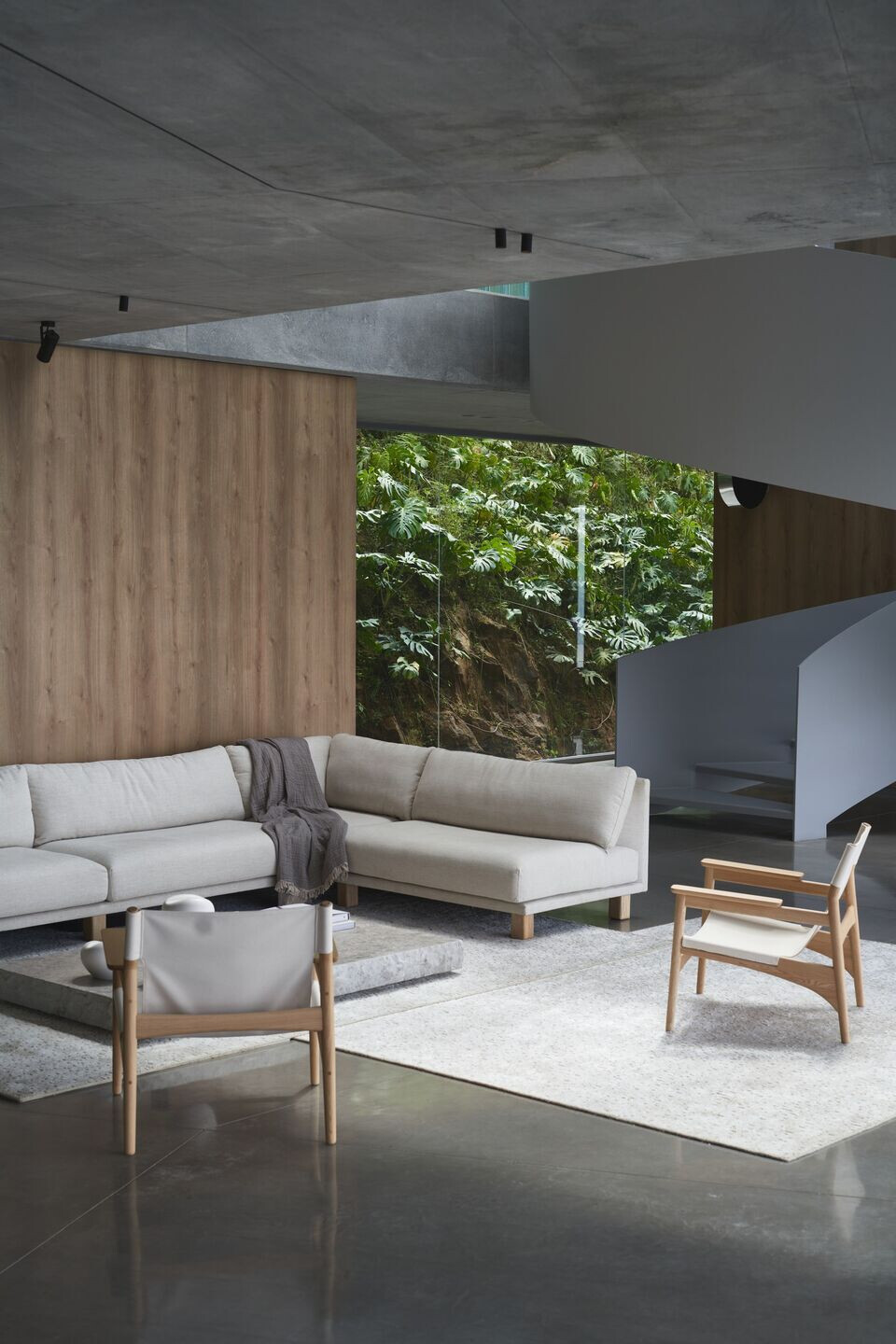
Team:
Architecture and interior design: Cinco Sólidos
Client: Jose Latorre
Video: Daniel Bedoya
Builder: SAM
Photography: Nick Wiesner, Anna Dave
