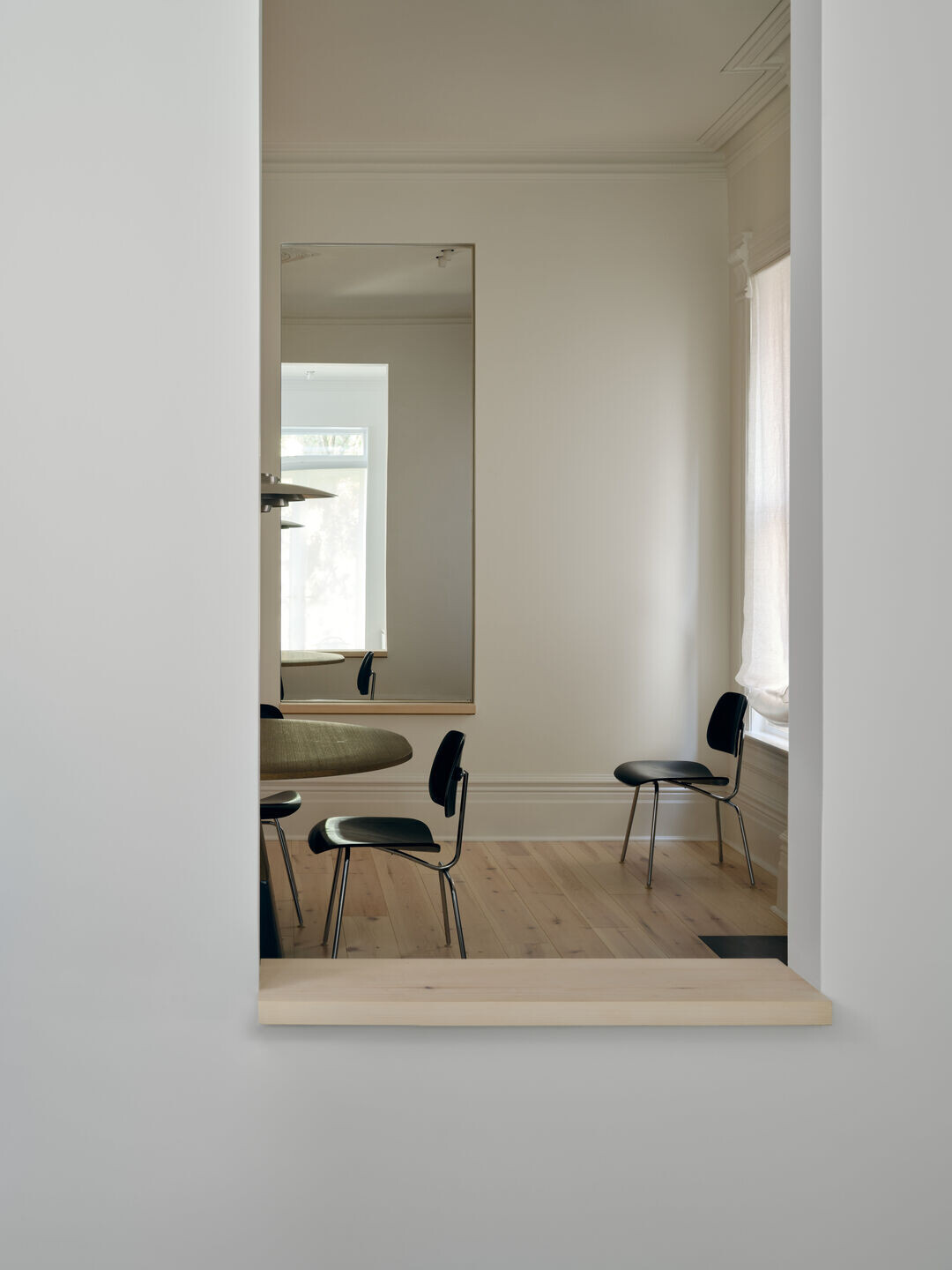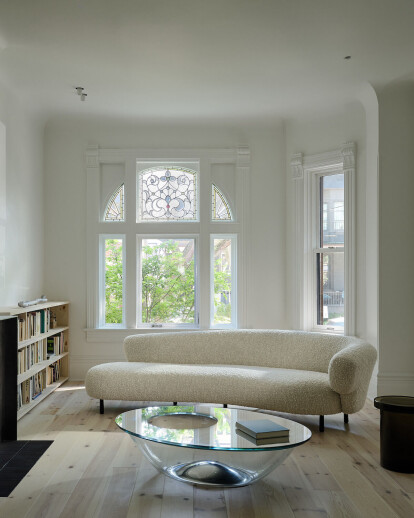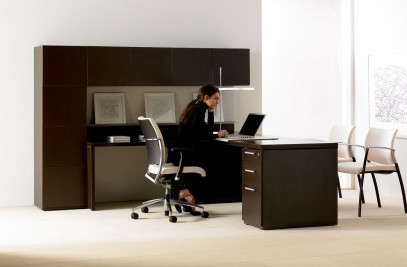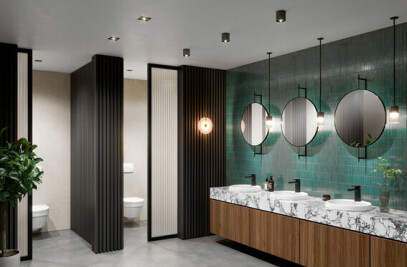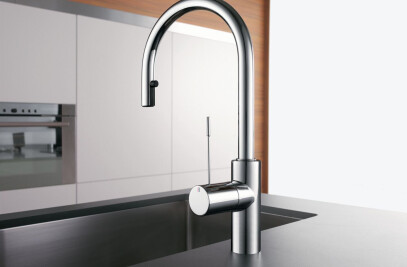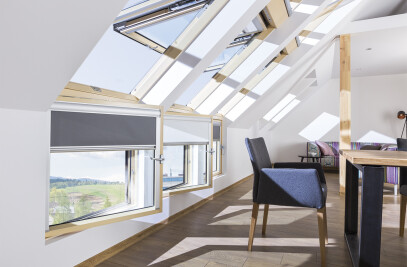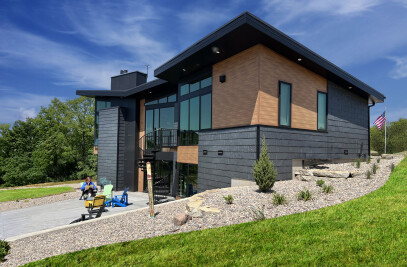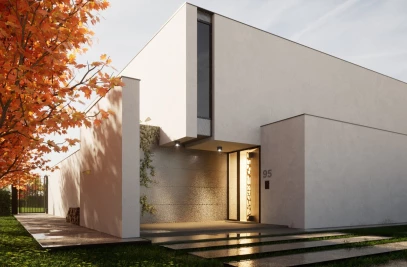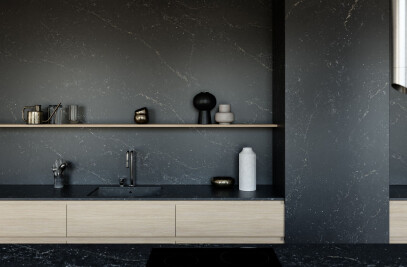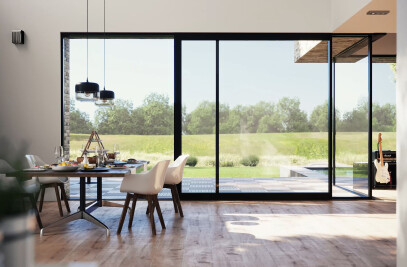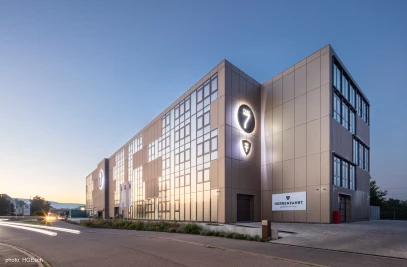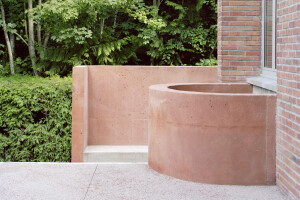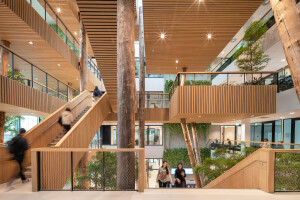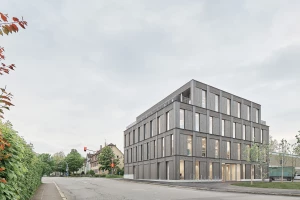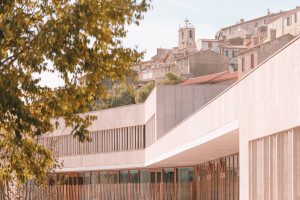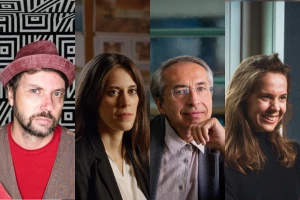AMA's deconstruction of a grand Victorian semi plays with light, shadow, and reflection
Camera Lucida is the surgical de-construction and re-construction of a 150-year-old Victorian semi that casts the outdated typology in a new light.
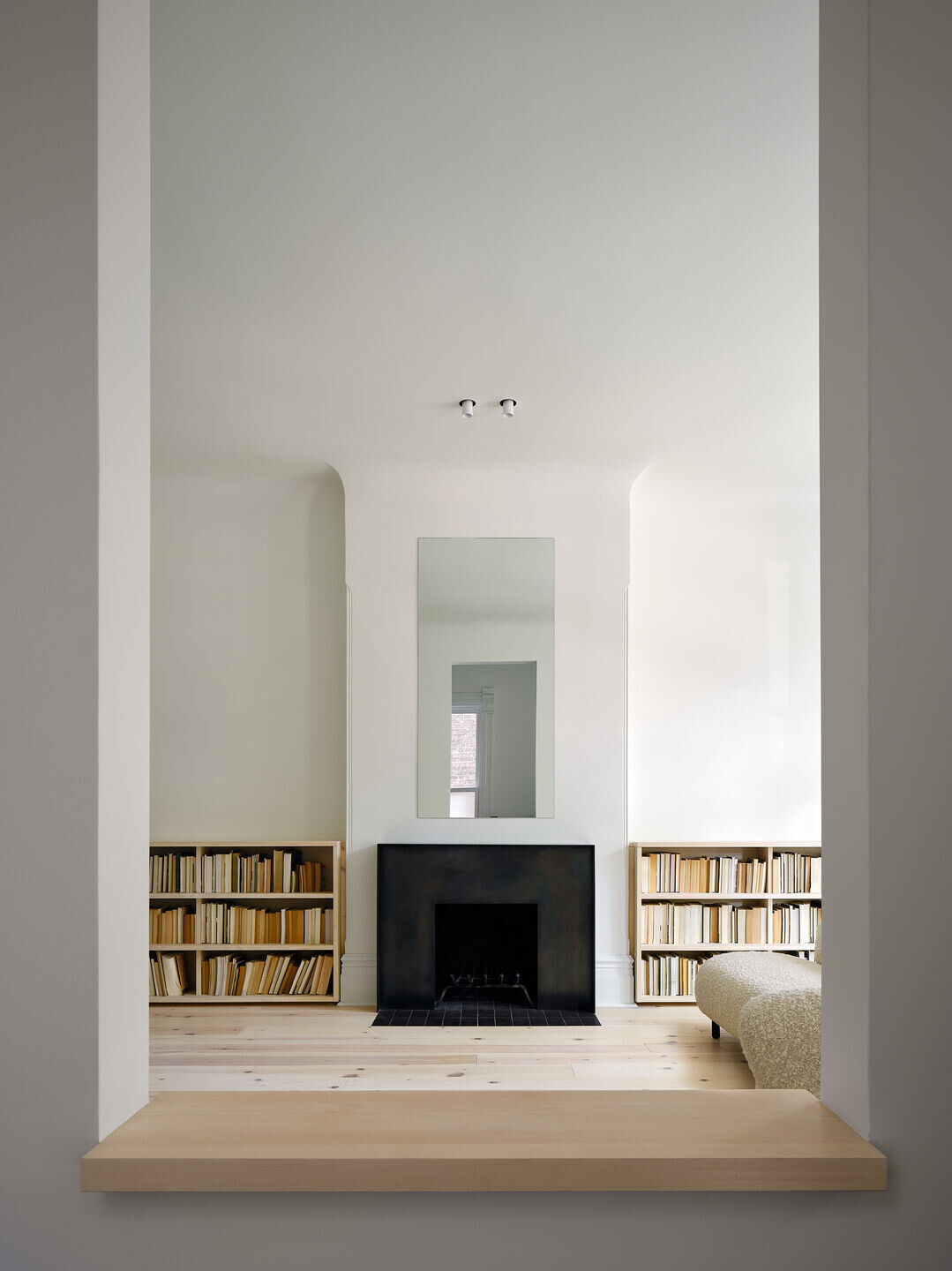
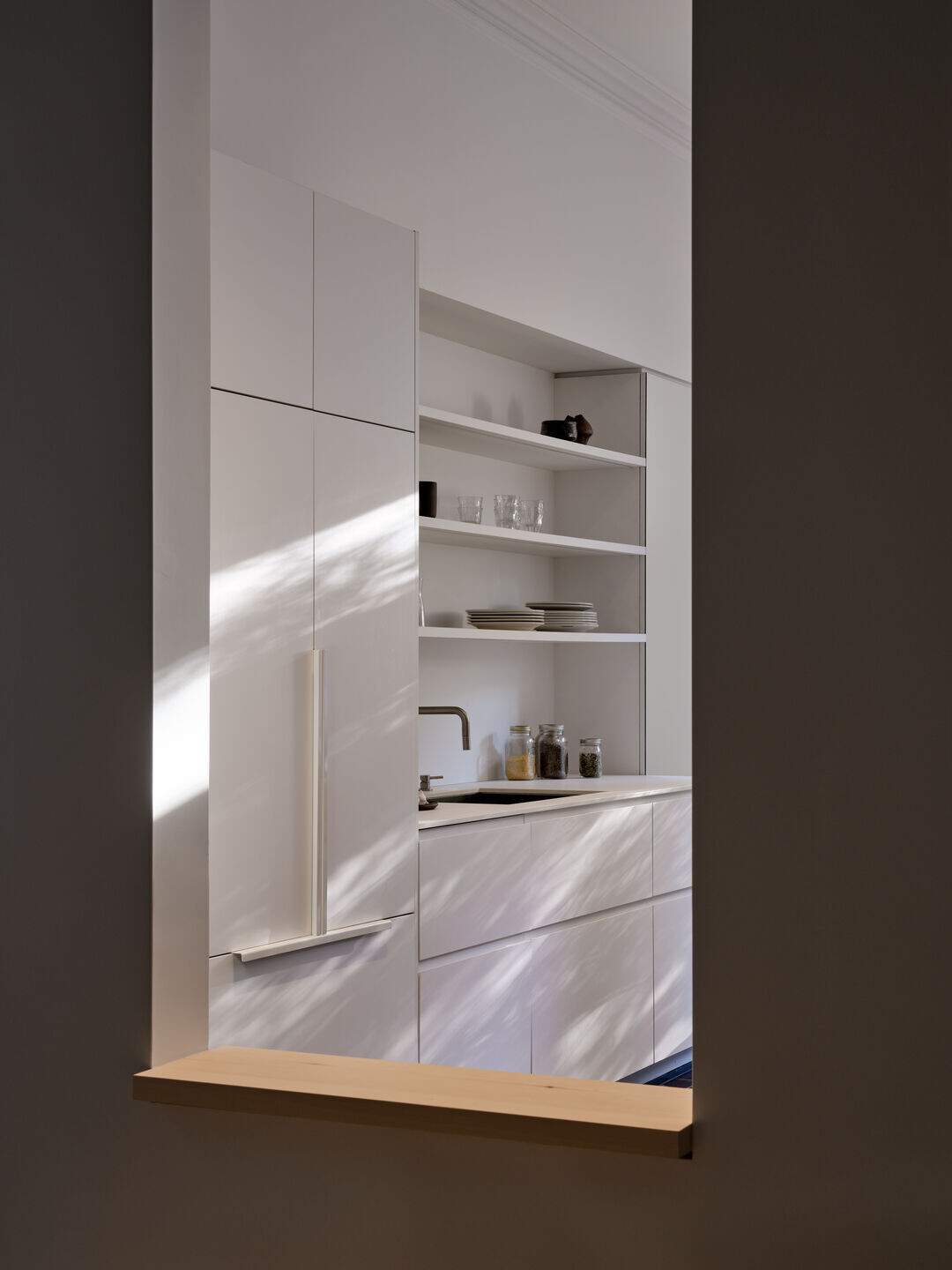
The clients came to AMA with a brief: retell the story of their long-time residence. They had lived in the home for over thirty years, during which time they had raised a family and undertaken several smaller renovations. Now the couple, both working from home full-time, wanted to update the tall, dark, drafty, inward facing, and subdivided Victorian semi into a home for their present and future. At the same time, they did not want to lose the Victorian’s character. AMA understood that this implied a paradox: how does one technically, functionally, and experientially map modern life into a Victorian home, while keeping it largely intact?
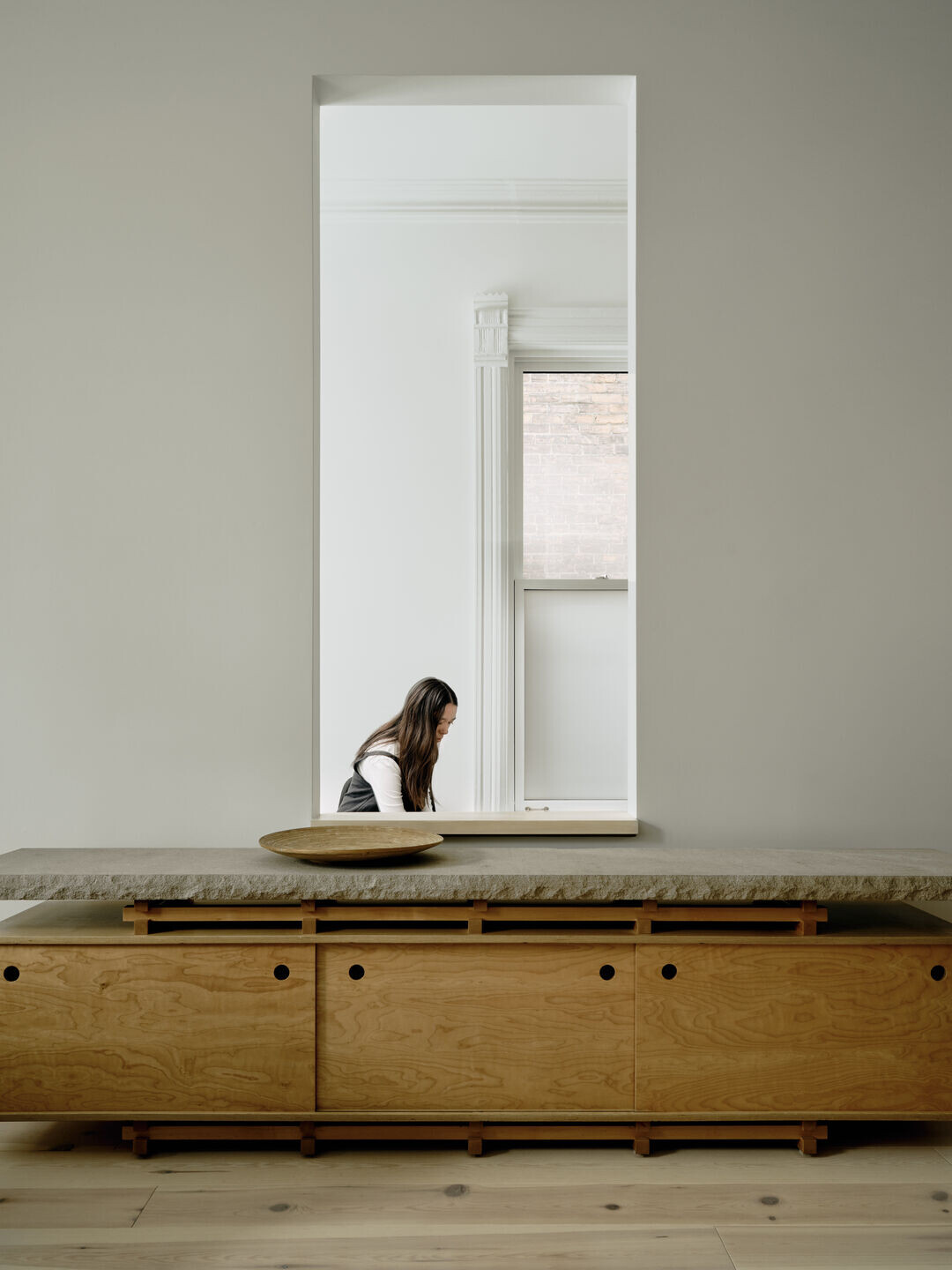
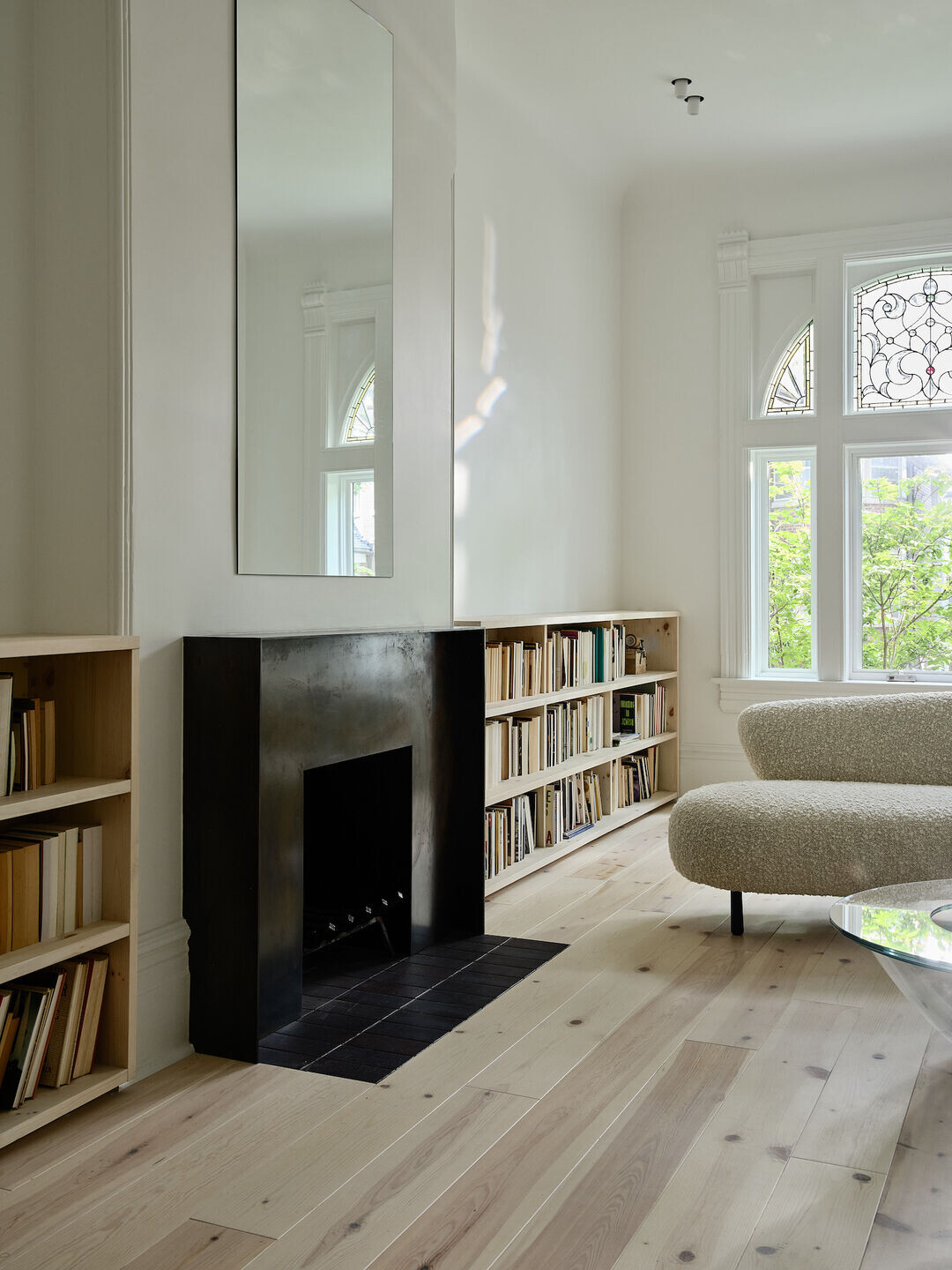
The existing house was striking, proud, rich in detail, and layered with decades of memories, but at the same time narrow, imposing, cold, and proscriptive – a house the clients loved, but one that was not always comfortable. The challenge was to fundamentally alter their day-to-day experience of the home with as light a touch as possible: unraveling, uncovering, retaining, restoring, re-envisioning, and re-inventing, rather than starting anew.
Instead of the tabula rasa approach, which is so commonly seen in renovations and energy retrofits of this type, and which is very waste and material intensive, AMA deployed the more empathetic strategy of uncovering and re-envisioning the house through careful observation, investigation, and, eventually, a series of strategic interventions.
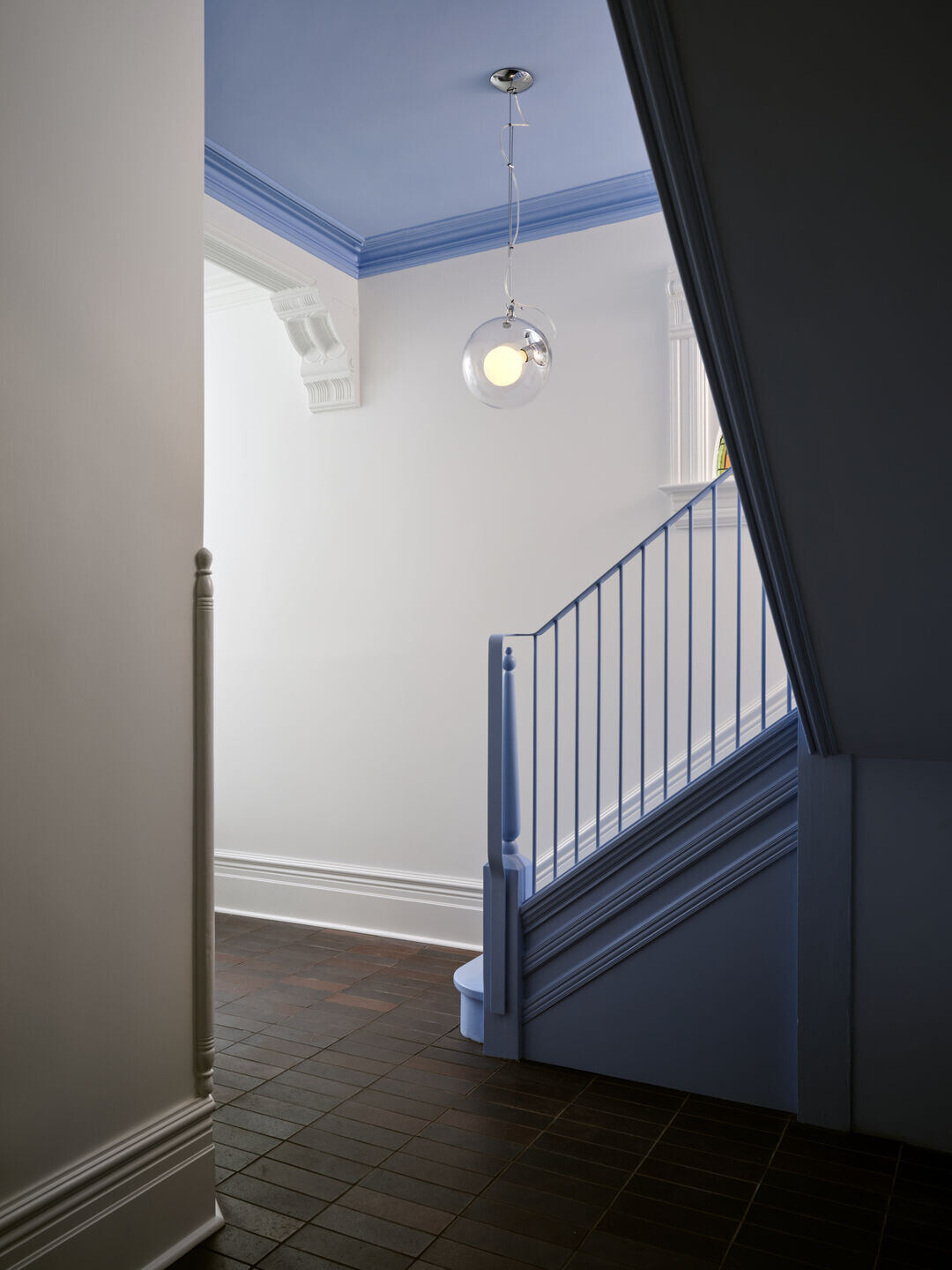
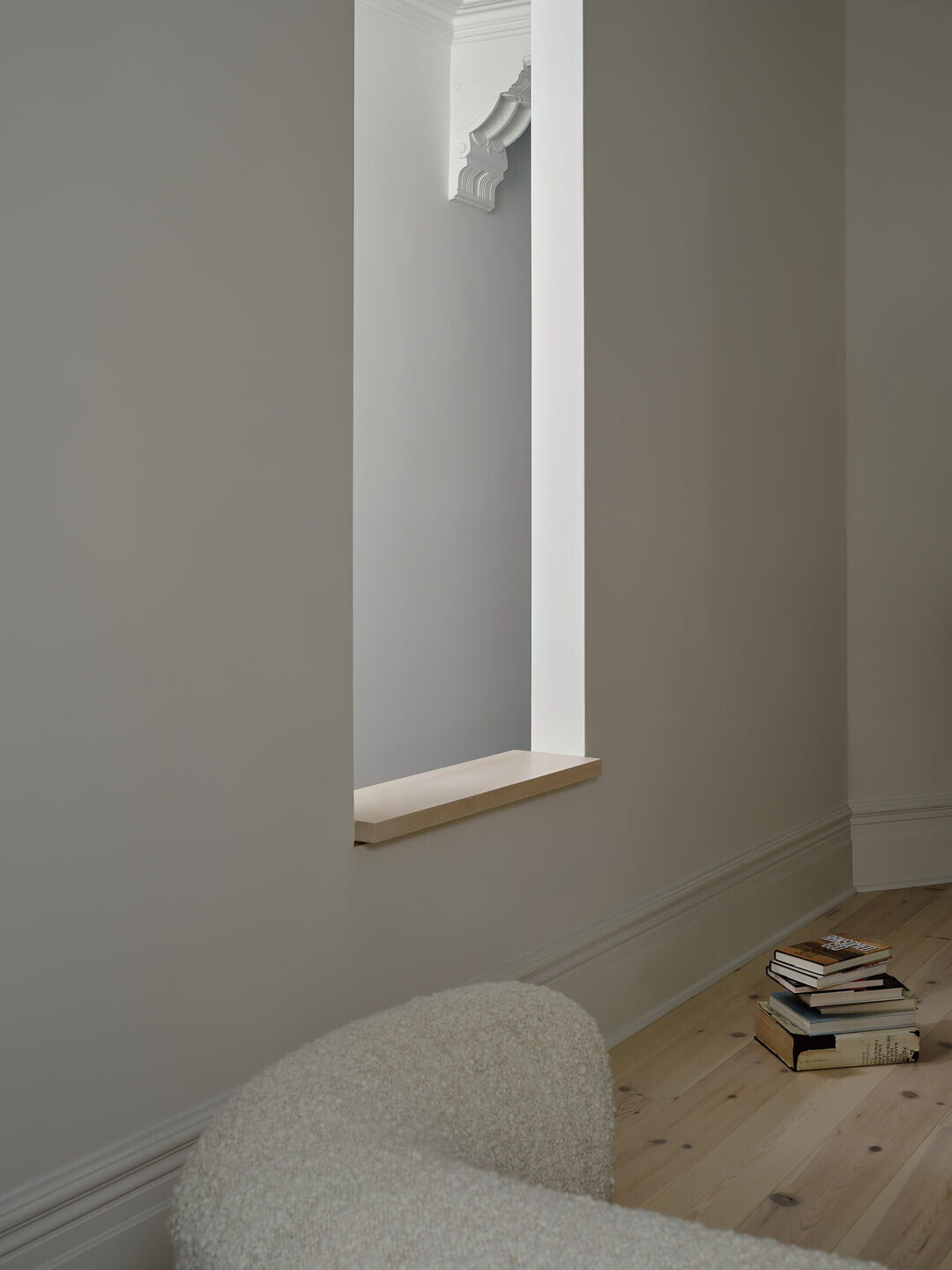
This involved a truly collaborative effort with the contractor, who methodically ‘un-built’ the home’s interior, stripping it down to its studs. Existing features – some recovered, some uncovered – were retained and salvaged, including stairs, trims and moldings, hardware, doors, and fireplaces. The envelope and mechanical systems were significantly upgraded for greater comfort and energy efficiency, including new aluminum-clad wood windows in place of the original single pane, double hung ones, and radiant in-floor heating in place of the original, space-consuming cast iron radiators.
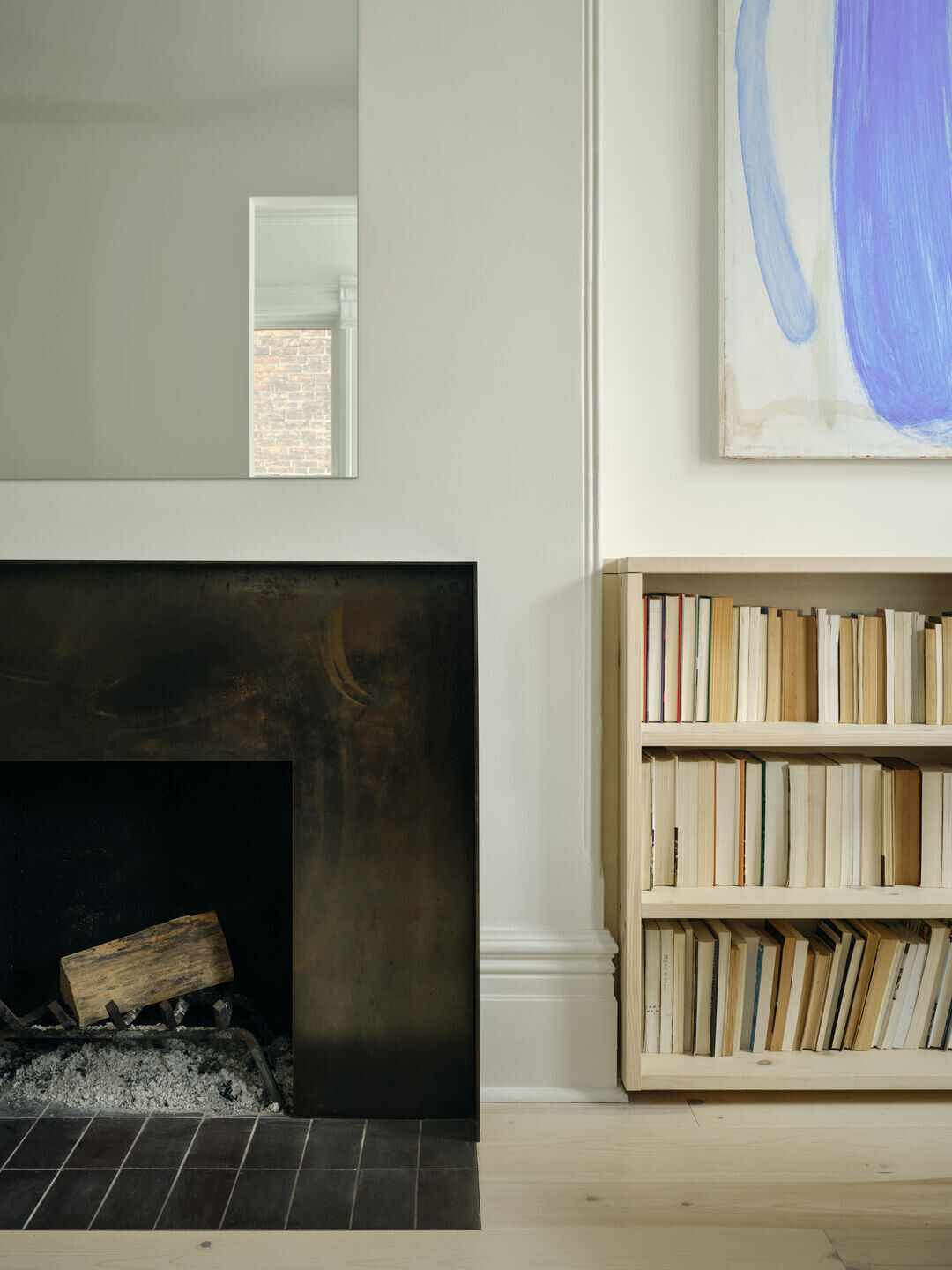
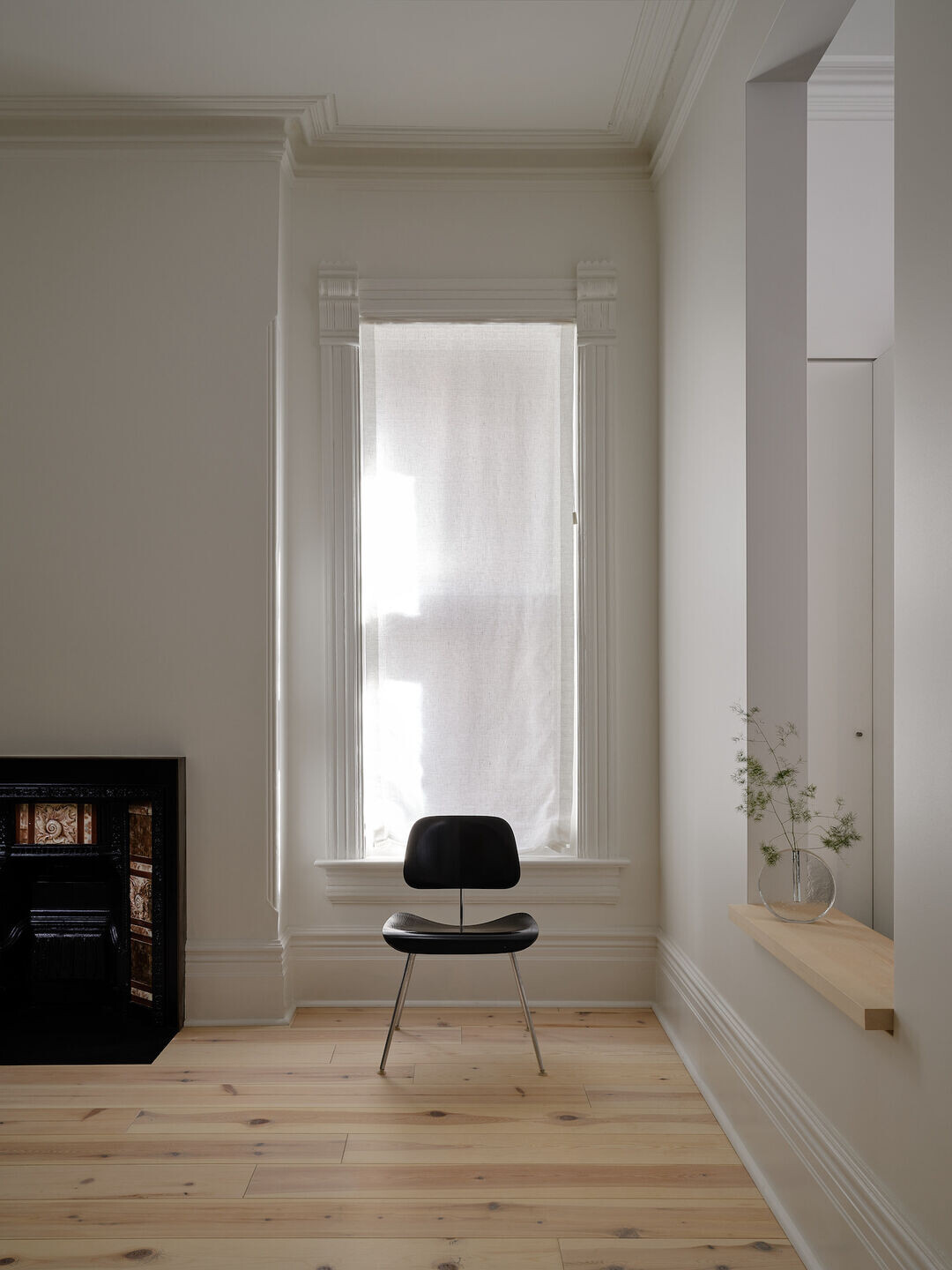
The project’s principal intervention followed, which was to open the house by creating a new set of spatial relationships mapped onto existing ones through the insertion of seven new apertures – some punctures, some mirrors. These interventions, strategically situated on the axis with existing doors and windows, bounce light and views around the home, breaking down its strict Victorian edges and illuminating its darker recesses. It is from these interventions that the name ‘Camera Lucida’ is derived, which refers to the optical device that artists used to accurately reproduce reality on a two-dimensional surface using reflected rays of light.
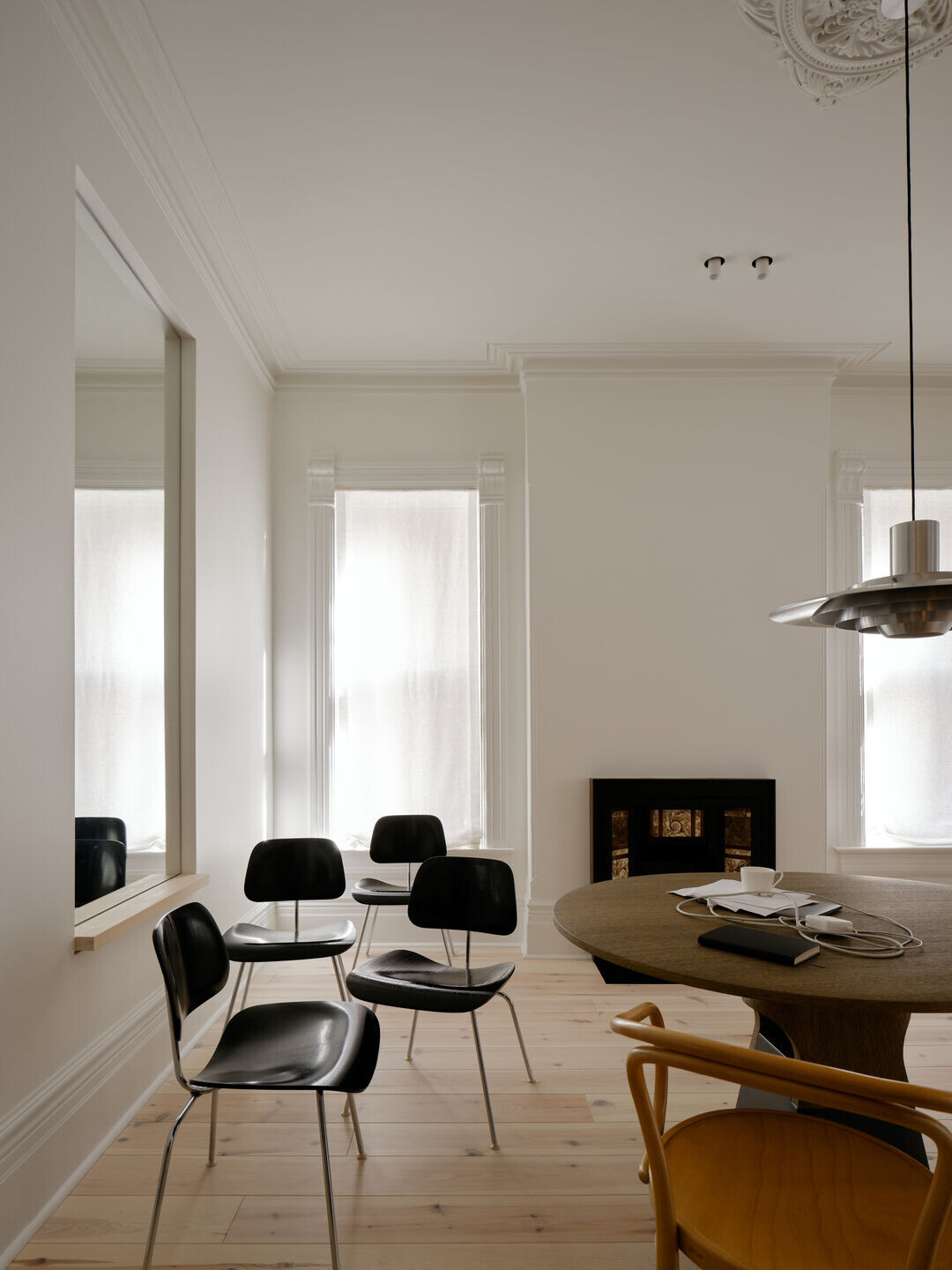
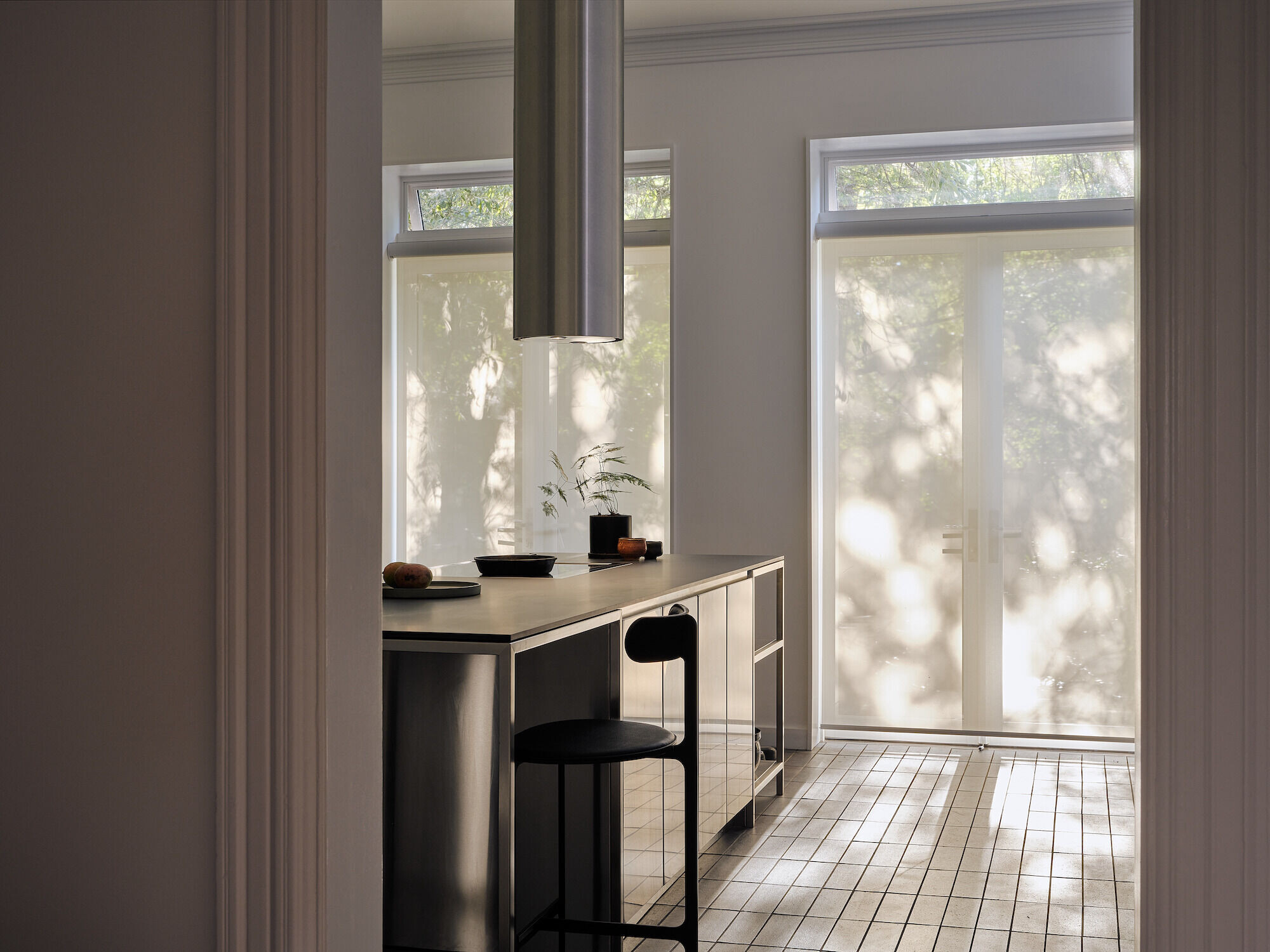
While the house was revived by these reflections and illuminations, its proportion, order, structure, and circulation – a shifted enfilade and central staircase, for example – were maintained, though expressed through different materials. New white-washed pine flooring, planed from century-old logs salvaged from the bottom of the Ottawa River, is juxtaposed against iridescent, kiln-fired manganese brick tiles to mark the movement from light to shadow to light across the length of the house. The main entry staircase, with a sturdy new balustrade, is set in a shock of cornflower blue. The kitchen, the most functionally demanding of environments, is constructed of nanotech surfaces and brushed stainless steel.
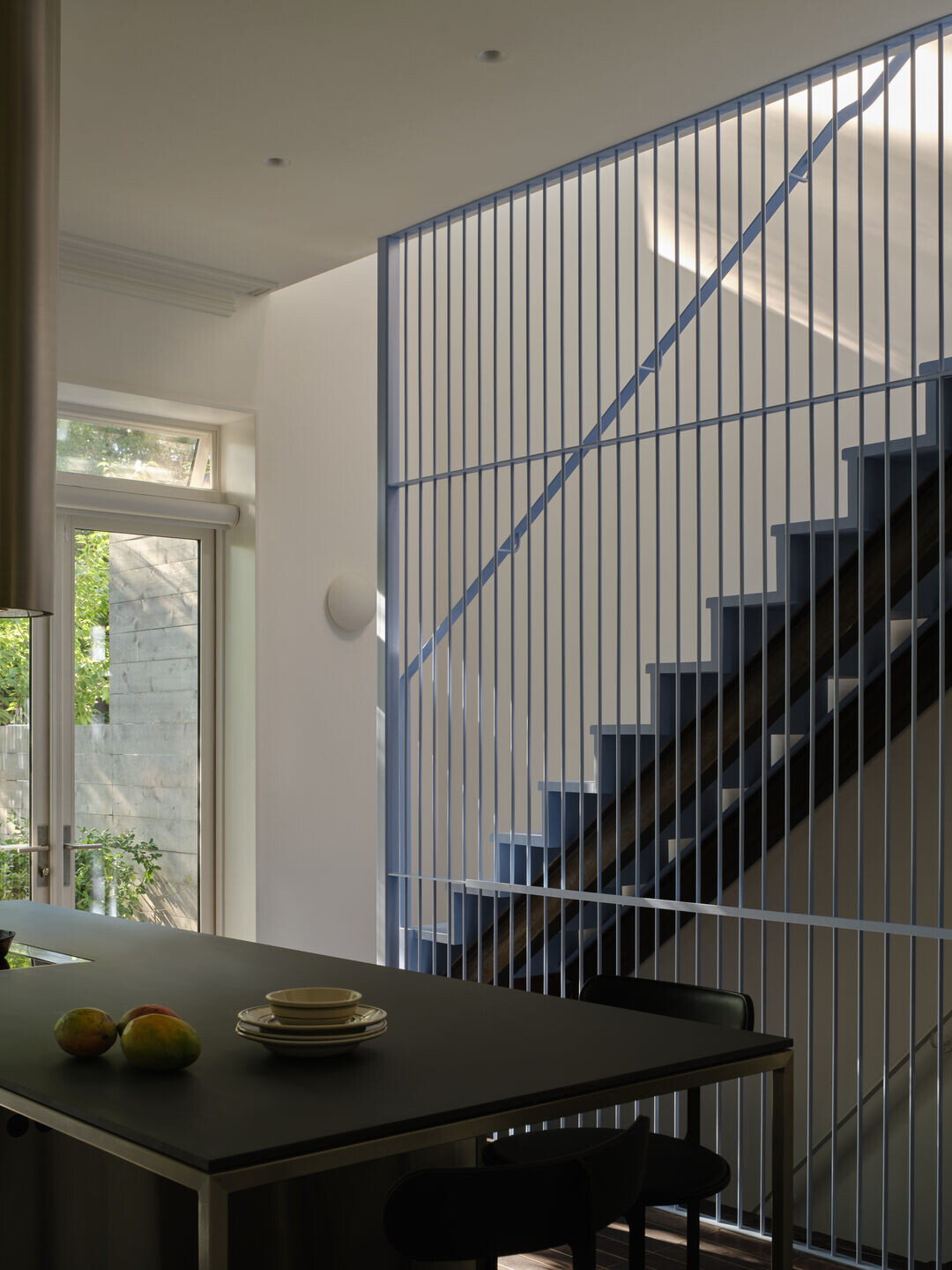
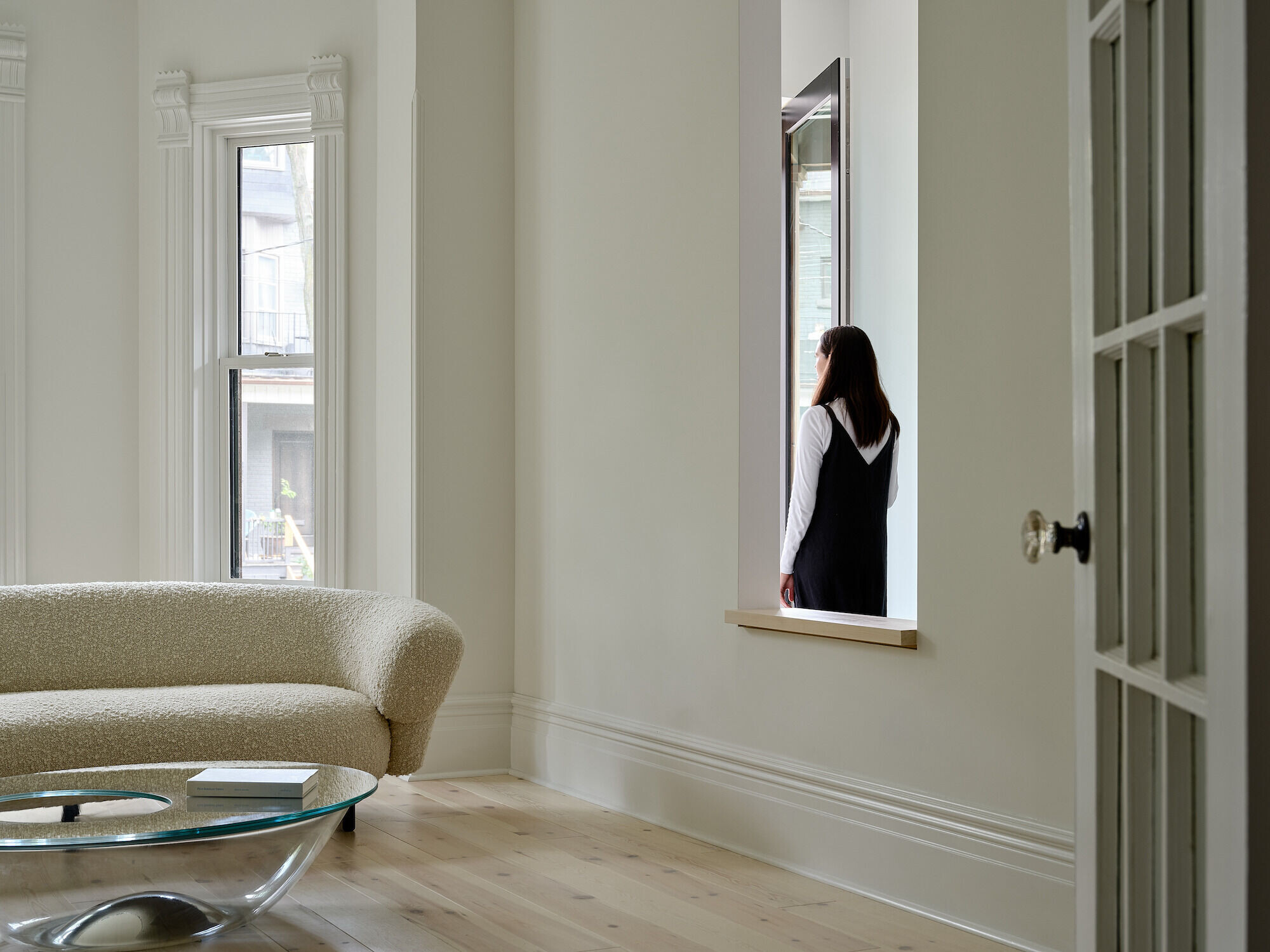
The result is neither old nor new, but rather a blurring of the two - the retained historic elements puzzled together between the modern interventions: an original molding peeking through an unexpected incision, or caught in reflection, has the effect of at once preserving and dismantling the elements of what was once a familiar Victorian. The colours and materials are redolent of a Victorian home, but have been renewed by contemporary building technology. New light plays with redolent shadows – all re-framing the inhabitants’ experience of their home in a way that is both inherently familiar, yet simultaneously unexpected.
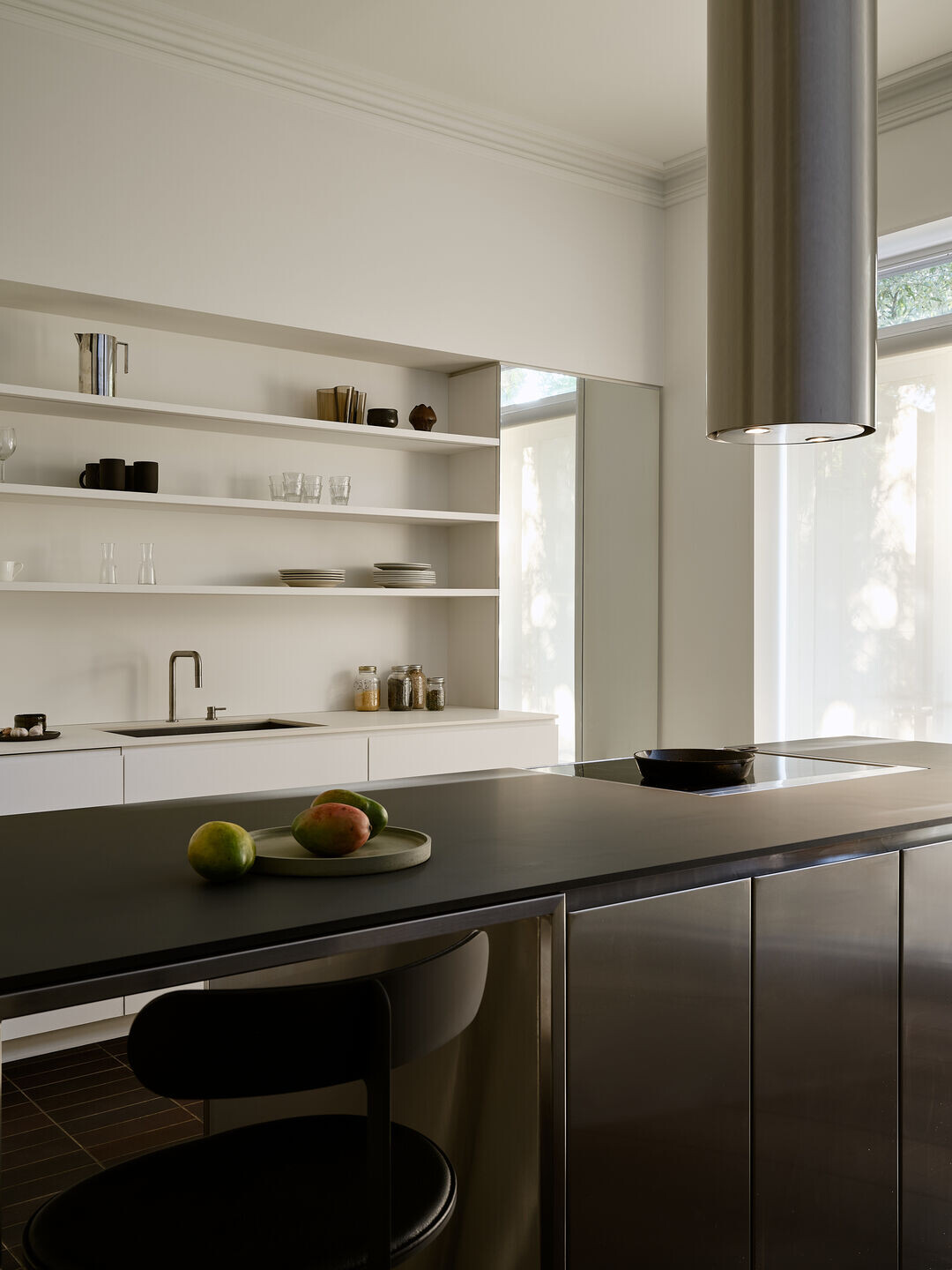
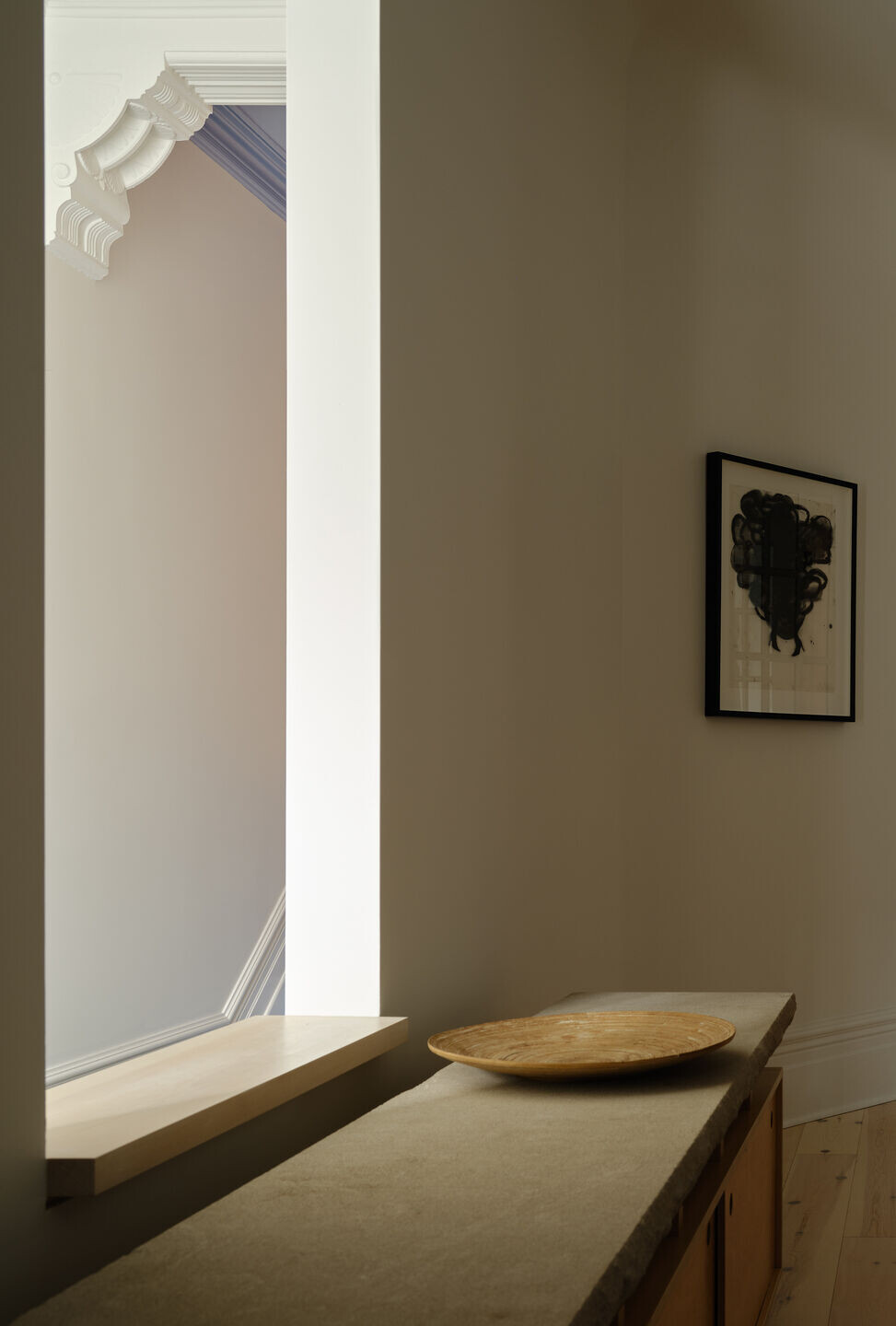
Team:
Architecture and Interiors: AMA / Anya Moryoussef Architect
Architect Team: Anya Moryoussef, James Swain
Structural Engineer: Matthew Kieffer, Kieffer Structural Engineering
Mechanical Designer: McCallum HVAC Design
Builder: Inline Fine Build
Millworker: Barlow Cabinet Works
Photo Credits: Doublespace Photography, Scott Norsworthy

Materials Used:
Log's End: Flooring
Avenue Road: Furnishings
Fenix NTM: Kitchen cabinets and counters
Endicott Brick: Flooring
Kolbe: Windows
Delta Light: Lighting
Artemide: Lighting
&Tradition: Lighting
