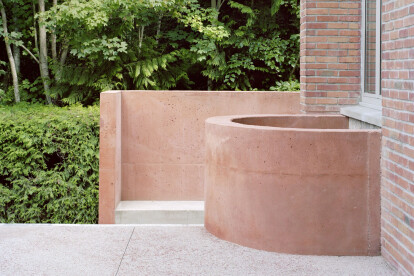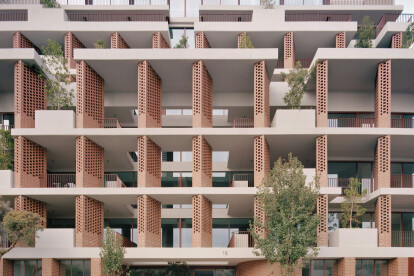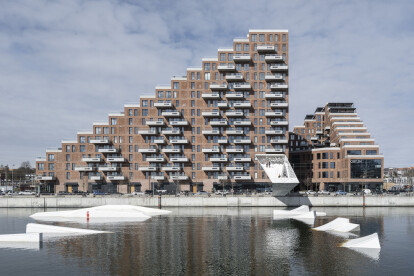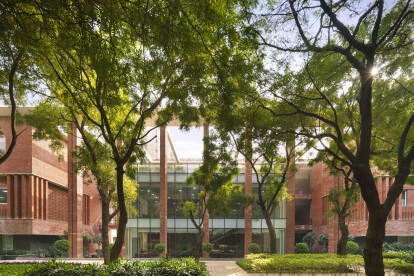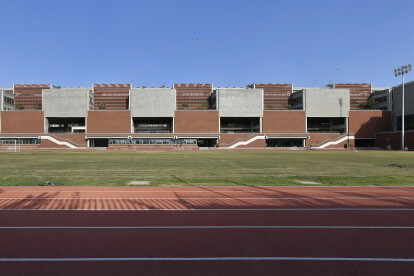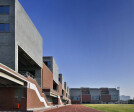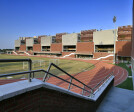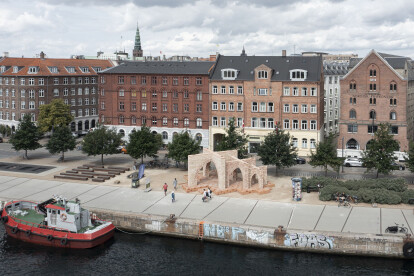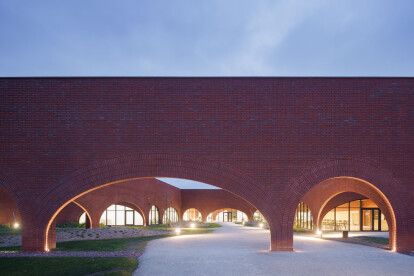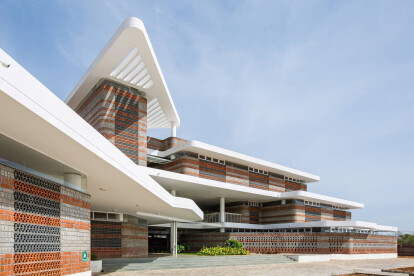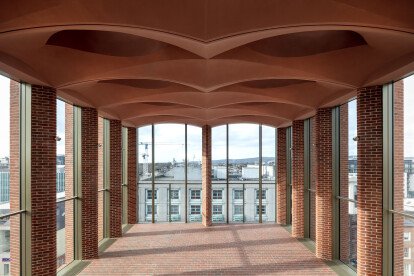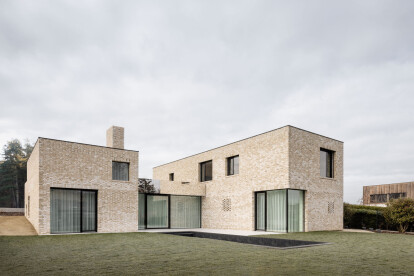Brick architecture
brick architecture に関するプロジェクト、製品、独占記事の概要
ニュース • 詳細 • 4 Jan 2024
Detail: ADT rehabilitates a house in Versailles using concrete chamotte
ニュース • ニュース • 30 Nov 2023
Carr’s sustainable Bruce Street building is a catalyst for urban renewal
ニュース • ニュース • 27 Nov 2023
AART’s new mixed-use Nicolinehus development contributes to urban life in Aarhus
ニュース • ニュース • 19 Oct 2023
Morphogenesis designs a sustainable Indian hospitality school using local building traditions
プロジェクト • にThe Purple Ink Studio • 民家
BRICK HOUSE
プロジェクト • にStephane Paumier Architects • 中学校
Shiv Nadar School, Faridabad
ニュース • ニュース • 5 Oct 2023
“Bricks in Common” pavilion questions the relevance and place of brick in a sustainable future
ニュース • 仕様 • 26 Sep 2023
10+1 cultural buildings with striking brick envelopes
ニュース • ニュース • 24 Aug 2023
Lina Ghotmeh completes an energy-positive leather goods atelier for Hermès
ニュース • 仕様 • 11 Jul 2023
10 school buildings with special brick facades
ニュース • ニュース • 26 Jun 2023
A serene brick-covered office building in Ho Chi Minh City features a temple-like void
ニュース • ニュース • 5 Jun 2023
Townhouse Maison Carlier nestles in a busy urban setting
ニュース • 詳細 • 18 May 2023
Detail: Red brick and vaulted ceilings scrum together in the International Rugby Experience
プロジェクト • にBLAF architecten • 民家
dna house
ニュース • 仕様 • 26 Apr 2023
