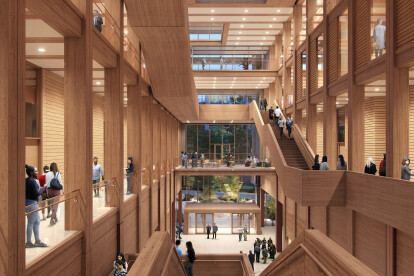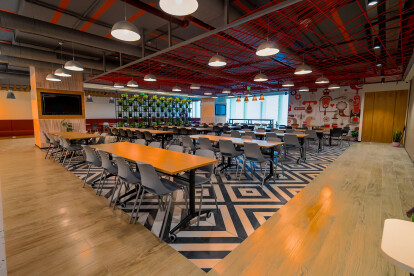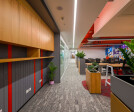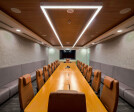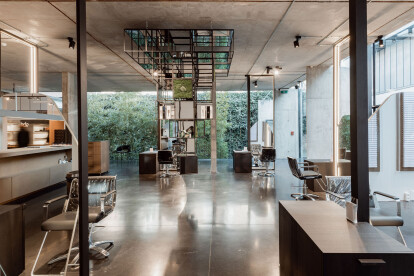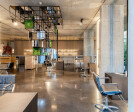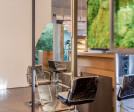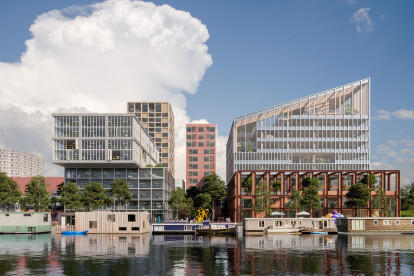Biophilic design
biophilic design に関するプロジェクト、製品、独占記事の概要
ニュース • 仕様 • 3 Jan 2024
10 educational facilities that prioritize energy self-sufficiency
プロジェクト • にFlad Architects • 病院
Sarasota Memorial Hospital-Venice
プロジェクト • にAtelier Nomadic • レストラン
Overwater Bamboo Restaurant
ニュース • 詳細 • 7 Sep 2023
Detail: Architect Guto Requena’s Terrace Apartment
プロジェクト • にStudio Design Inc • 事務所
Concast
ニュース • 詳細 • 20 Jul 2023
Detail: The timber-hybrid and biophilic design of UBC Gateway
プロジェクト • にAVA Design Pvt. Ltd. • 事務所
Airtel, Pune
プロジェクト • にGRID System • お店
Maison Bu
ニュース • ニュース • 18 May 2023
Amstel Design District combines residential accommodation and workplace amenities with a future-oriented vision
プロジェクト • にArchitecture Counsel • 中学校
Kingsway College School Senior School
Illyrius
プロジェクト • にC& Partners Architects Inc • 病院
Sheppard Healthcare Medical - Toronto Canada
プロジェクト • にOPN Architects • 消防署
Marion Fire Station Headquarters
プロジェクト • にAVA Design Pvt. Ltd. • 事務所
Yum! Digital & Tech, Gurugram
プロジェクト • にBIDERMANN+WIDE • 事務所

















