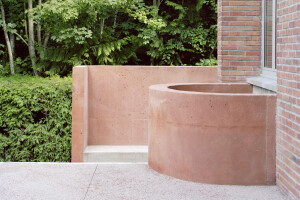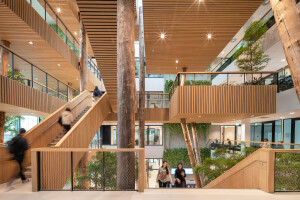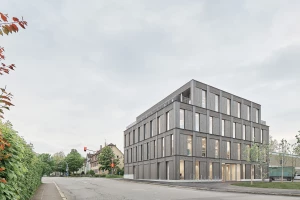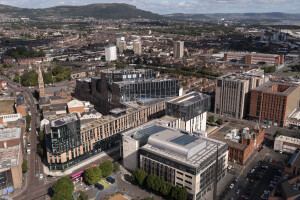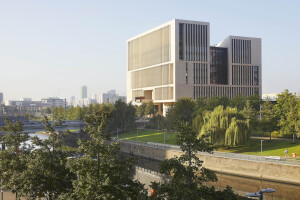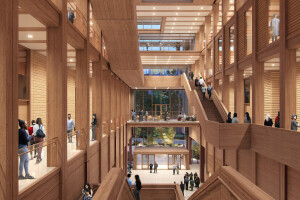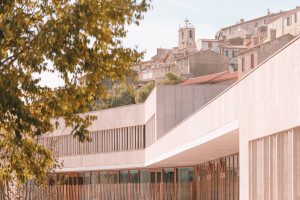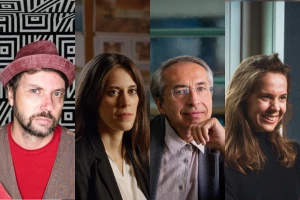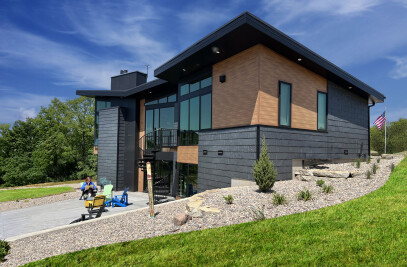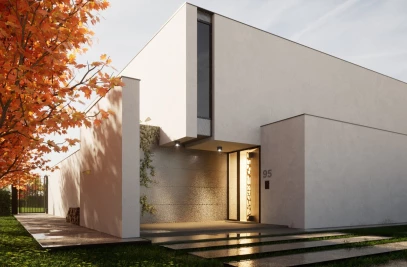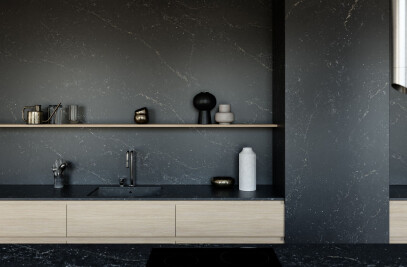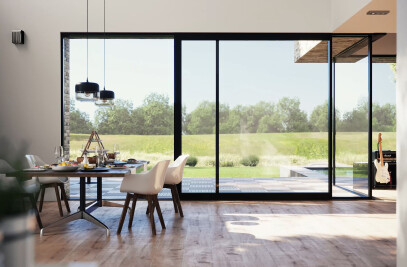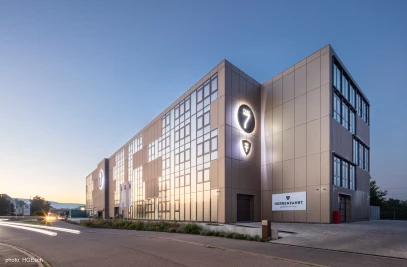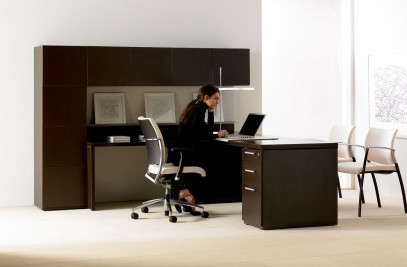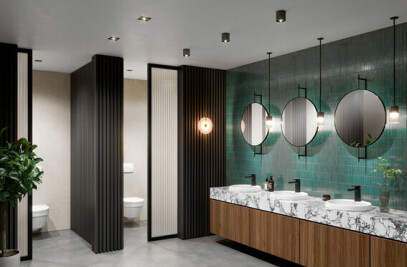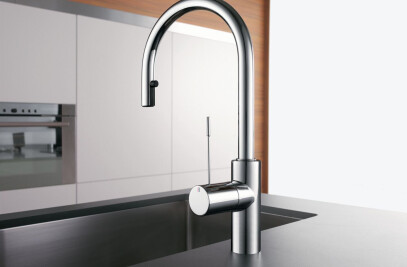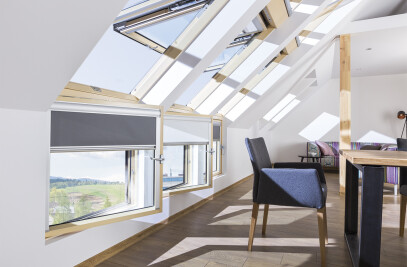Amsterdam-based Benthem Crouwel Architects has designed a circular and energy-neutral building at Amsterdam Science Park. Named LAB42, it is the University of Amsterdam’s (UvA) new central hub for digital innovation and AI. The multifunctional building is constructed in a way that is entirely flexible, sustainable, and demountable.
Amsterdam Science Park is a collaborative initiative of UvA, the municipality of Amsterdam, and the Netherlands Organisation for Scientific Research. LAB42 houses students, staff, and researchers from UvA’s Informatics Institute, the Institute for Logic, Language and Computation, and the Innovation Center for Artificial Intelligence. The building also hosts businesses and entrepreneurs.
When designing a large building for many users with varied needs — LAB42’s gross floor area is 14,184 square meters (152,675 square feet) — Benthem Crouwel Architects ensured flexibility was of prime importance. “Rapidly reorganizing or reallocating the functions of rooms and building sections must be achievable to meet the evolving requirements of its varied occupants,” says the studio. LAB42’s smart modular design means the building can be adapted, reused, demounted, and expanded. A 100% recyclable steel frame works like a shelving unit — it can be taken apart and rearranged. Moreover, floors can be replaced and floorboards can be added. The building’s partitions and its facade are also adjustable.
Large parts of the building were prefabricated at a factory, thereby reducing the construction period and minimizing any on-site environmental impact. All materials are environmentally friendly and Benthem Crouwel Architects placed an emphasis on the use of recycled materials wherever possible: felt made from recycled PET bottles is used in acoustic panels; 95 percent of the steel required for reinforcement and 70 percent of the aluminum used in the façade is recycled; other recycled materials include plasterboard, concrete, and cable ducts.
LAB42 is an energy-neutral building, producing as much energy as it requires. Benthem Crouwel Architects incorporated 1,800 square meters (19,375 square feet) of solar panels into the design, covering the roof (including solar cells in the glass atrium roof) and integrating panels into the facade. Energy needed for cooling and heating the building is sustainably generated and LAB42 is connected to UvA’s central thermal storage system. A rainwater reservoir is used for sanitary flushing. LAB42’s atrium ensures abundant natural light penetrates deep into the building, while greenery and natural ventilation ensure a healthy and pleasant indoor climate. The prominence given to achieving an energy-neutral building means LAB42 is rated “BREEAM Outstanding”.
LAB42 has an open and accessible appearance owing to its modular grid and the extensive use of glass, ceramics, and PV panels in the facade. The bright and tall atrium is a central connecting feature, one that is well ordered yet dynamic. Throughout the building, a variety of zones provide a range of functions, including areas dedicated to focused work and collaborative spaces. “LAB42 is a laboratory, a research institute, and a workplace in one: a place that challenges people and allows ideas to flourish,” says Benthem Crouwel Architects.












