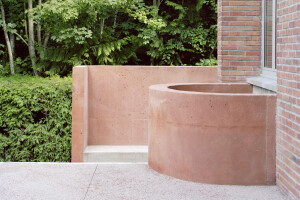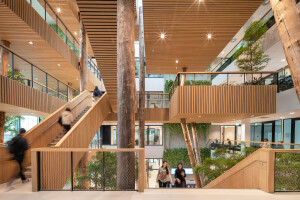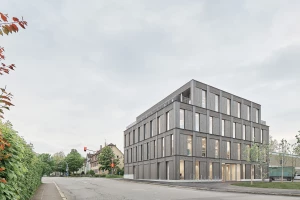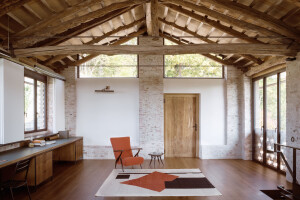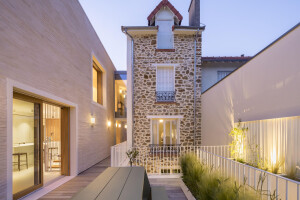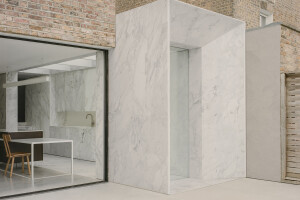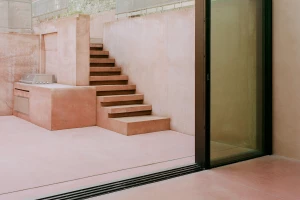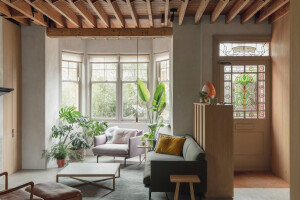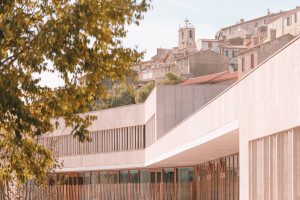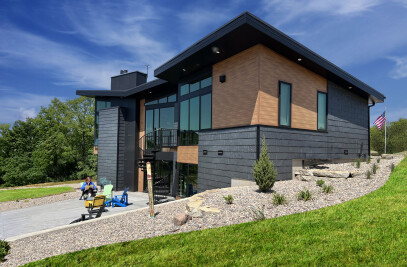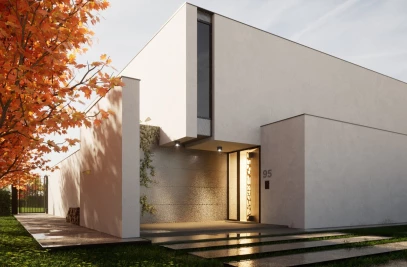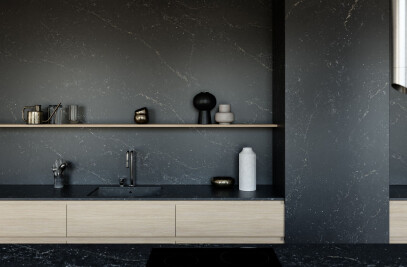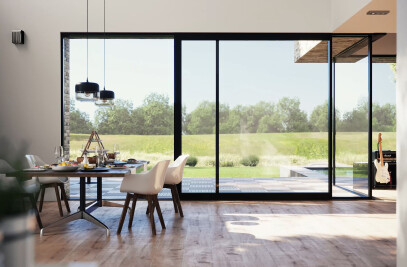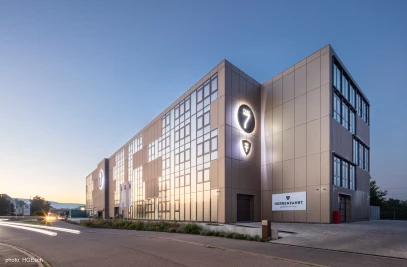In Fitzroy, Melbourne, Austin Maynard Architects has completed an impressive alteration and restoration of a dilapidated Victorian terrace. “Helvetia” was a ramshackle dwelling that had previously been reconfigured on two occasions: as a boarding house in the late 1960s and as two separate apartments in the mid 1980s. With the property left in a muddled and sad state of disrepair, the challenge faced by Austin Maynard Architects was to breathe new life into Helvetia.
Originally home to the “Duscher family” in the late 1800’s, Helvetia is the Latin word for Switzerland. The name remains on the building’s original parapet and is printed on the toplight above the front door. In their brief, the client requested the re-establishment of Helvetia as a single dwelling with a focus on environmental sustainability, natural light, green spaces, and a strong visual connection with the outside. Austin Maynard Architects describes Helvetia as an examination in “reuse”. A reflexive approach might have been to demolish the building. Instead, the studio considered the project as “an exercise in making the most of what you have.” The restoration was both sensitive and bold: by completely removing two rooms from the center of the building and making use of a side lane, the studio transformed Helvetia into a bright, spacious, and flexible family home with a notable sunlit atrium.
Before:
After:
Before:
After:
Before:
After:
Austin Maynard Architects worked to preserve many aspects of Helvetia’s Victorian heritage, the building’s classic frontage in particular. As an example, columns at the front were removed and restored, a process that uncovered the original timber. In a nod to Helvetia’s history, the upper half of each column has been left unpainted, showing the rich natural wood.
Moving across the structure, the architects discovered several issues with the home’s central core, including a recurring leak in the roof that was causing water damage to an upstairs bathroom and the dining room below. The “uninspiring” 1960s rear extension was deemed solid: “architectural vanity” might have dictated demolishing and replacing the extension, however the client had encouraged Austin Maynard Architects to limit the project’s carbon footprint. As a result, the studio decided to work with the existing brick fabric, repairing and restoring all walls and floors that could be salvaged and minimizing the wastage of construction materials. “In retaining the bricks, concrete, and steel at Helvetia, 17.7 tons of embedded carbon were negated,” says the studio.
Exterior restoration:
Internally, the home was a maze of gloomy corridors and boxy rooms. Both inside and outside, its restoration required a substantial amount of work. Austin Maynard Architects says: “In a rare occurrence where the client was happy to take away floor area, we removed two rooms completely and created a substantial light well through the center of the house. The vertical expanse of open space introduces a flood of natural light.” To open up the home, the studio removed most of the internal dividing walls. A concrete slab containing hydronic heating coils replaced the poor-quality ground floor. The property’s existing windows were substituted with thermally efficient timber-framed double glazing.
The construction of the atrium (replacing the previous water-damaged bathroom and dining room) provided Austin Maynard Architects with the opportunity to relocate the home’s entrance, placing it on the side lane that abutted the property. The studio concealed the atrium behind a two-story high steel screen that replicates the outward form and pitched roof of the Victorian terrace. “Metal screen blades are strategically placed to appear solid at oblique angles and open when viewed straight on. The angled blades provide complete privacy from the main street, whilst affording passive surveillance in the laneway,” says the studio. A graphic design painted on the large side wall acts as a deterrent from graffiti and is based on the 1982 “Broken Windows Theory”.
Beyond the tall metal screen, a steel bridge crosses a fish pond and arrives at the new front door. From here, the home’s various quarters are accessible from one spot: living spaces on the right, bedrooms on the left, and a staircase that leads to a study and the main bedroom. The staircase has been designed as a functional piece of furniture: drawers in the lower stairs provide storage for shoes removed at the door; larger items can be stored in a volume beneath the staircase; the balustrade is formed from usable open shelving. At the top of the stairs, a landing made with perforated metal helps to diffuse natural light. North-facing windows in the atrium light well provide direct solar gain to the living spaces and study.
Austin Maynard Architects maximized the use of green space throughout Helvetia, creating five gardens: a landscaped front and back garden, the central atrium, a large balcony terrace accessed via the main bedroom, and a sizable vegetable garden — an urban farm — on top of the the rear carport. A sci-fi-like spiral staircase is enclosed in translucent polycarbonate and leads to the vegetable garden; the garden is covered with a barrel-vaulted mesh wire (keeping possums out). A further spiral staircase leads to the east-facing balcony terrace, an area that was part of the 1960s renovation — the terrace is covered with a curved steel mesh, acting as a framework for deciduous creepers that will grow in time. A 3,000-liter water tank, buried in the back garden, harvests rainwater for use throughout the house.
In its thoughtful approach to Helvetia, Austin Maynard Architects has transformed the once dilapidated Victorian dwelling into a thriving contemporary family home.




























