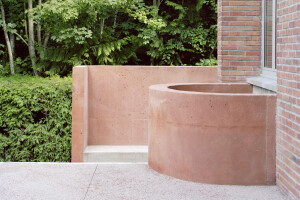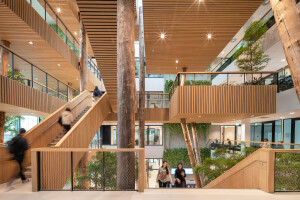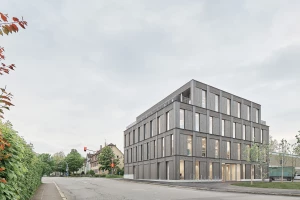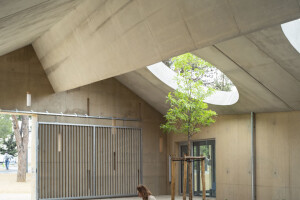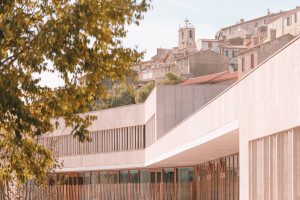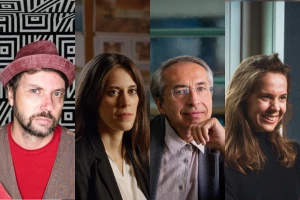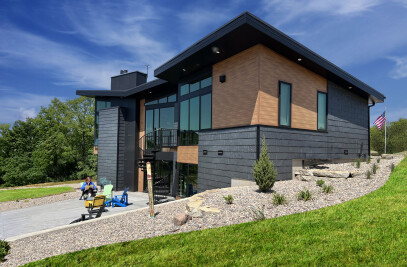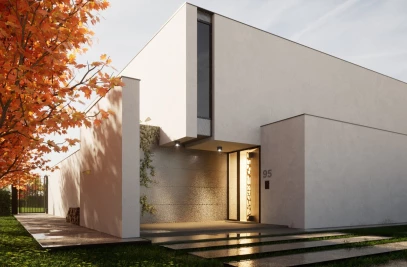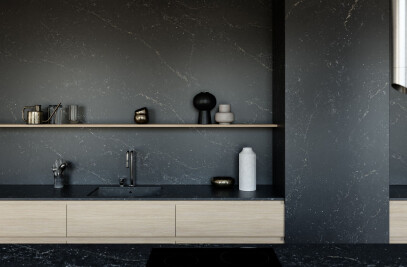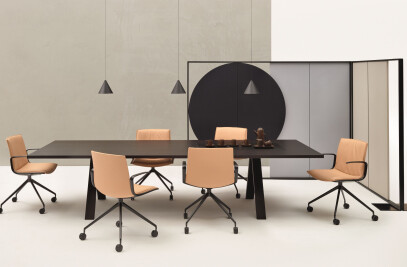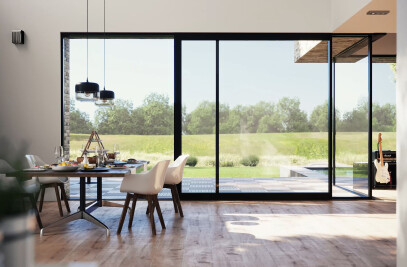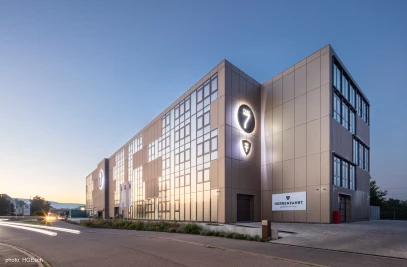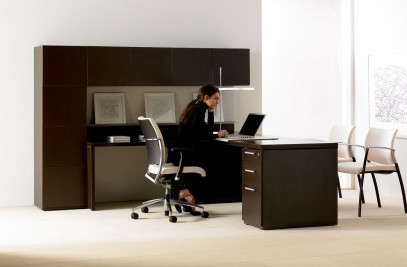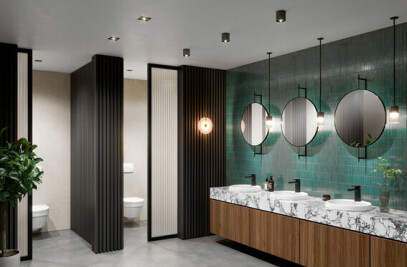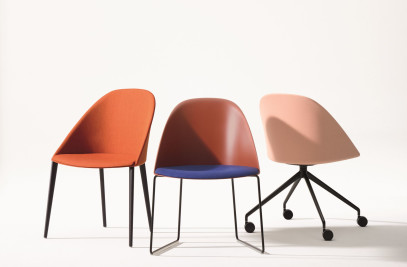Aix-en-Provence-based Amelia Tavella Architectes has completed a 2300 square meter kindergarten and primary school in nearby Cabriès, southern France. Made with an envelope of natural stone, concrete and elements of oak wood, the two-story building is embedded into the base of a hill, on a site some 50 meters from the local town hall where the grade flattens out and opens onto green fields to the south.
The so-called Fossil Building is a project meant to evoke a sense of having been unearthed from the hillside, as if it had been built prior to the construction of the old town yet only just now discovered. Its stone cladding has been chosen to match the color of the surrounding landscape, allowing it to blend in and even camouflage with its surroundings. The architect describes the building’s appearance: “as if emerging from the earth then disappearing, crawling like a snake, it bears the imprint of the stone, its strata, its identity.”
The school building is stepped in elevation to align with the gradient of the hill. It is organized linearly in plan, kinked with three legs that follow the contours of the site. The building’s elongated form yields a large schoolyard with a handful of healthy trees that rise like sculptures amidst the open and flat mineral space and soften it with points of greenery. Vegetation also covers the roofs of the building to further merge it with the landscape; for those residents living further up the hill above, the flat green roofs effectively make the school disappear from view altogether. An alley runs alongside the adjacent rue Saint-Pierre to create a buffer space that distances the school from the vehicular street.
Two halls mark separate entry points for the kindergarten and primary school programs. The kindergarten is placed on the ground floor to avoid the youngest children from having to climb stairs. The three legs of the ground floor are linked by a single corridor. The central leg consists of the kindergarten classrooms accompanied by dormitories and administrative spaces. It is flanked by common spaces at the extremities, with the canteens, kitchen and a playroom to the west while a gymnasium takes up the volume to the east. The primary school classrooms and a library are placed on the upper level which rises to the west.
The classrooms and canteens on the ground floor all feature full-height glazed facades with oak wood frames that give out onto the schoolyard and permit the entry of ample natural light. Glass doors also give direct access from these spaces to the exterior. The facade here is stepped back for natural shading from the floor and roof above. On the upper level, the facade features a band of large windows also framed in wood, and protected from the southern sun by thin lamellas in stone. The lamellas give the otherwise horizontal project an element of verticality and a visual texture complemented by the joints of the stone cladding.
The learning spaces feature wooden elements such as wall cladding, built-in benches and free-standing furniture that harmonize with the wood of the facade, unifying the building interiors and envelope with rich natural textures that resonate with the trees just outside the windows.
The overall effect of the architecture is one of healthy freshness and lightness, seemingly simple to achieve yet rarely accomplished so holistically in municipal buildings. The project is a successful experiment in unifying an institutional space with its surroundings both functionally and visually, and it represents a trend in contemporary French architecture which often prizes good designs delivered by means of open industry competitions.
















