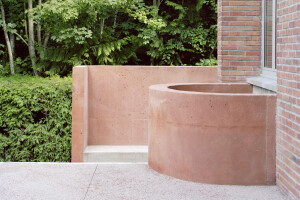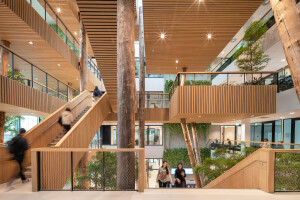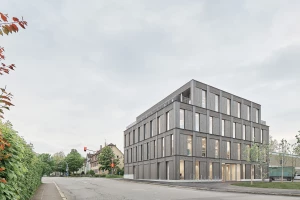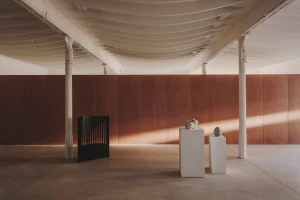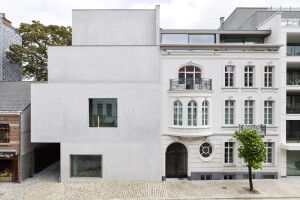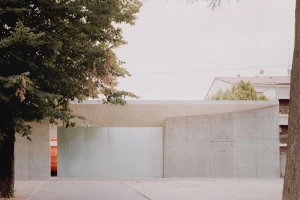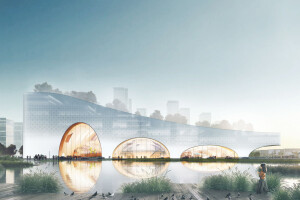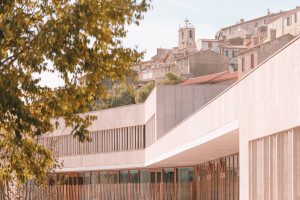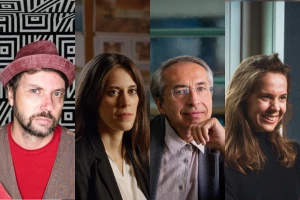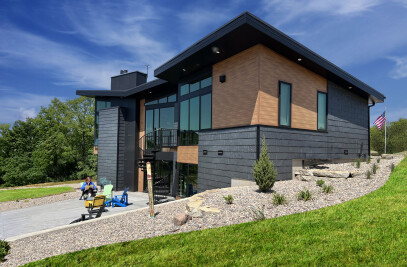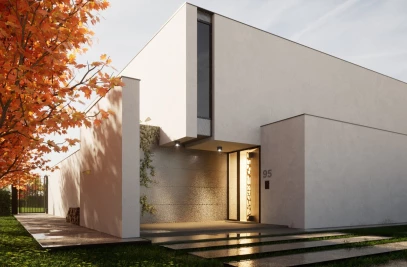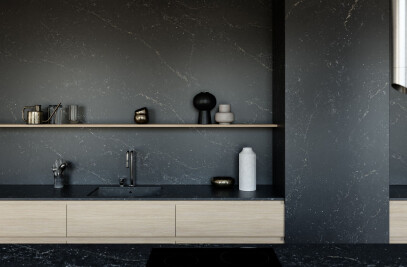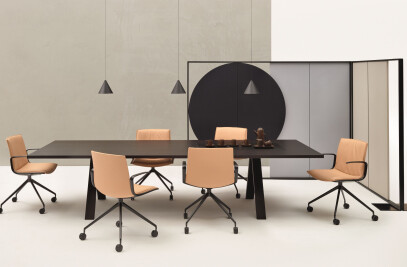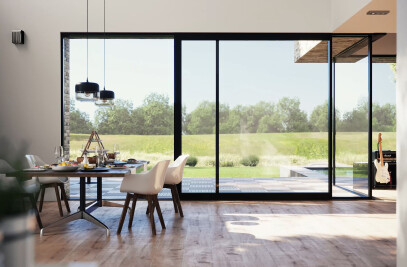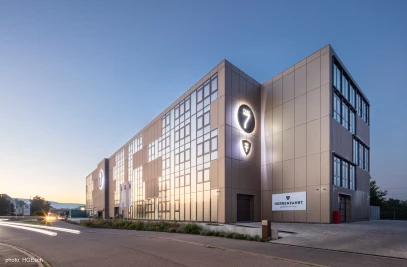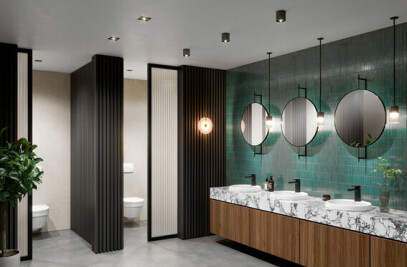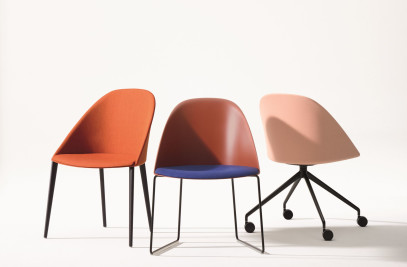The Sky Light Gallery was designed by Beijing-based People’s Architecture Office. Located in TANKO Park in Beijing’s Mentougou District, the structure is made up of a series of white geometric forms. People’s Architecture Office set the gallery on an elevated site, overlooking the grounds of TANKO Park and the surrounding area. The studio explains that “Sky Light Gallery anchors the culmination of a prominent park route and functions as a hub for exhibitions and events.”
The 300-square-meter (3,229-square-feet) gallery’s varied geometric forms serve a number of purposes: A deformation in the lower half of the folded facade can be used as public seating, in a way that “invites visitors to occupy the facade,” says People’s Architecture Office. The facade separates, revealing openings to the gallery’s interior. “Towering pyramidal structures act as light wells, bringing sunlight into the interior while also serving as landmarks recognizable from a distance [both inside] and outside the park,” says the studio.
The gallery ceiling is a grid made up entirely of customized skylight modules that filter daylight. The modules are “intricately crafted into twisting hyperbolic paraboloid forms,” says People’s Architecture Office. These forms are created using surfaces that stretch across the edges and diagonals of each module’s cubic face. The modules are made of glass fiber reinforced concrete (GRC), set into a steel frame.
The ceiling’s clever grid design diffuses strong sunlight — daylight is soft and even, ensuring the environment is ideal for the gallery’s varied exhibitions. “Simulations accounting for various seasonal light conditions were conducted to ensure no direct sunlight enters the space and fluctuations in natural light are greatly reduced,” says the studio. The bottom frame of each skylight module is fitted with artificial lighting. Reflecting light downwards into the space, it is perfect for use on cloudy days and at night. This lighting also focuses attention on the highly sculptural quality of the ceiling’s design, almost a gallery exhibition piece in itself.
The Sky Light Gallery is one of seven projects in TANKO Park designed by People’s Architecture Office.
















