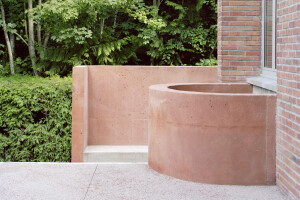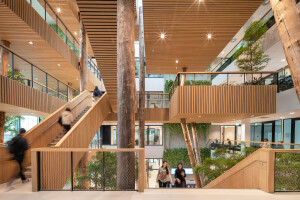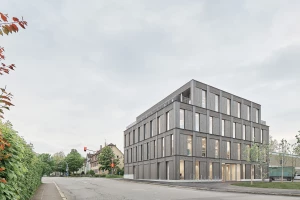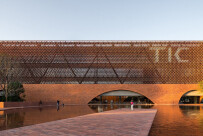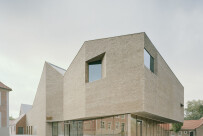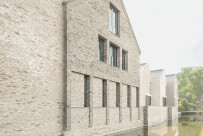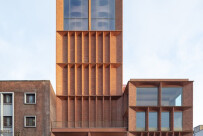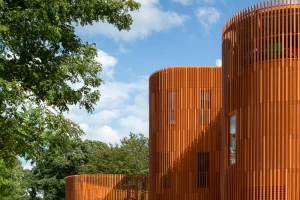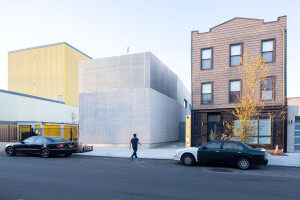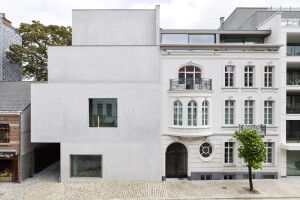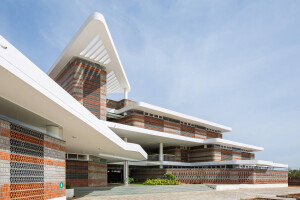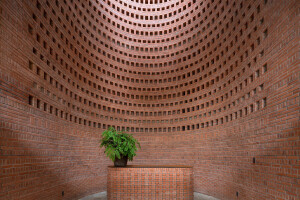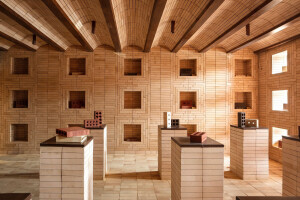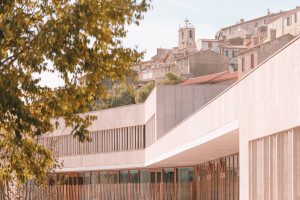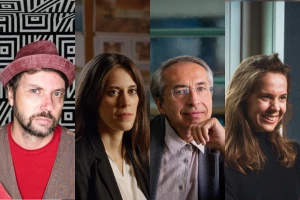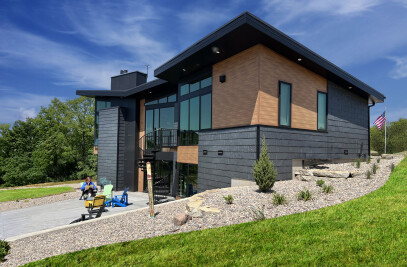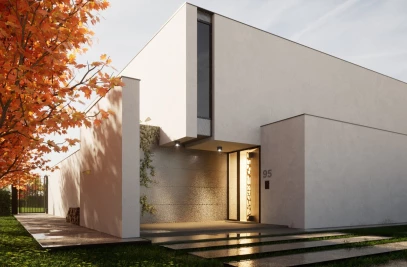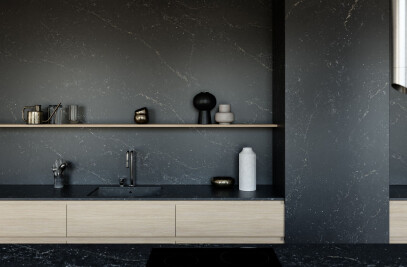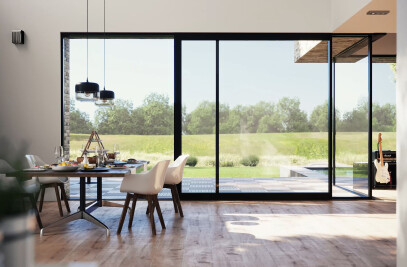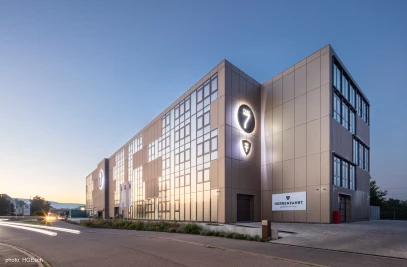For millennia, brick has been used in the construction of buildings across the world. Brick architecture is a style that continues to flourish, due largely to the endearing, traditional qualities of brick. The material has stood the test of time and is a popular choice of building envelope, playing a key role in regulating energy efficiency. In a warm climate, for example, a building’s design might incorporate an openwork brick curtain.
There are countless types of brick made in many different ways by both hand and machine. Manufacturing techniques vary, from the popular wirecut method (where bricks are made using a process of extrusion), to thrown and pressed bricks. Brick is extremely durable, something that appeals to architects, planners, and builders. In the majority of cases, brick is resistant to the elements and non-combustible. It is a low-maintenance material that can be recycled and reused. Available in a great many colors and textures, often reflecting the mineral content in local clay, brick is prized for its aesthetic qualities.
Brick lends a building a certain gravitas, one reason that it is favored in the design of contemporary cultural architecture. Here, a range of cultural buildings showcase the striking qualities of a brick envelope.
1. Kult — Kulturhistorisches Zentrum
Pool Leber Architekten designed the Kult, a cultural history center in Vreden, Germany. The Munich-based architectural studio had to strike a balance between integrating the center into Vreden’s medieval heritage and creating a contemporary building that would contribute to the town’s cultural and social life.
The Kult is a complex in which two new structures were added to four that already existed, including two from the 14th and 16th centuries. In order to preserve the legibility of the historical layers, “the facades are subtly shifted and detailed to recall the original styles, while the different blocks are clad with local bricks that gently change in shade,” explains the architect.
TIC Art Center is located in Foshan, a prefecture-level city in central Guangdong Province, China. Designed by DOMANI Architectural Concepts, red ceramic bricks create a “sense of ceremony” as visitors approach the building. The main facade’s mesh-like, double-layer curtain wall system is both a high point and a technical feat, minimizing energy consumption and filtering sunlight. The architect explains that the “unique grid masonry effect is achieved by combining traditional ‘ceramic bricks’ with modern curtain wall structural design.” The openwork brick skin wraps an inner envelope of glass.
3. The Gilbert & George Centre
In London’s East End, SIRS Architects transformed an early 19th century brick brewery building into an art foundation for the celebrated British art duo Gilbert & George. By combining preserved, restored, and contemporary elements, the project respects the building’s industrial heritage. Any demolition was kept to a minimum: the existing building fabric was converted or retrofitted. Brickwork was reclaimed and reused; new bricks (London Clay) were sourced locally.
4. International Rugby Experience
Designed by Níall McLaughlin Architects, the International Rugby Experience is a cultural institution located in the town of Limerick, Ireland. The building’s red brick is in keeping with the character of Limerick’s Georgian Quarter. Vertical brick fins on the facade break down its overall mass. The fins establish a grid that allows for a series of openings and blank walls, giving the facade a characterful expression. Read an interview with architect Tom McGlynn about the International Rugby Experience on Archello.
5. Z33 House for Contemporary Art, Design and Architecture
In Hasselt, Belgium, Z33 is an art institution that consists of a museum built in 1958 and a new exhibition wing. Designed by Francesca Torzo Architetto, the new building has a restrained and sober facade that faces onto the street — the facade was constructed from 34,494 handmade bricks.
Interval Architects designed a new botanic art center on the site of a demolished Hoffman brick kiln in Hengshui Botanic Park, China. The architecture recalls the history of the kiln, including its recognizable chimney — now an observation tower.
Echoing its heritage, brick is the main material used in the art center’s construction. The architects employed a range of stacking patterns, breaking up the facade’s solid mass and allowing light to filter through the building.
7. Center for Culture and Arts of the Lakeside
ATELIER ARS designed this cultural center in Ajijic, a small town in Jalisco, Mexico. The project involved expanding an already existing auditorium into a new cultural complex. The original auditorium’s brick-vaulted portico inspired ATELIER ARS to use traditional clay elements from the region throughout the project. The finished center showcases the “nobleness and expressive capacity of handmade brick,” says the studio.
8. Piknic 2020 Cultural Center
Indiesalon designed a new cultural space in Seoul by renovating a red brick “Gosiwon” (shared house) built in the 1990s. Red is used throughout the building in harmony with its exterior brick facade.
Designed by Neri&Hu Design and Research Office, the Junshan Cultural Center is located on the outskirts of Beijing. The building’s design combines traditional northern architecture with contemporary forms. Its brick mass is softened by a veil of warm wood-patterned aluminum panels.
10. MKM Museum Küppersmühle Extension
In 1999, acclaimed Basel-based architectural practice Herzog & de Meuron worked on the Museum Küppersmühle project in Duisburg, Germany. The Museum is located within a former grain mill in Duisburg’s Inner Harbour. The new brick extension is in keeping with the existing building’s dimensions and materials.
While this pavilion by Danish architectural studio AART is not strictly a cultural building, its construction marks Copenhagen’s designation as the World Capital of Architecture 2023 and celebrates the introduction of new CO2 requirements for building construction. The pavilion also highlights a dilemma: despite brick’s proven longevity, its production requires large amounts of energy consumption. “Bricks in Common” is a space that addresses the future of brick in terms of responsible material consumption and considers sustainable solutions.















