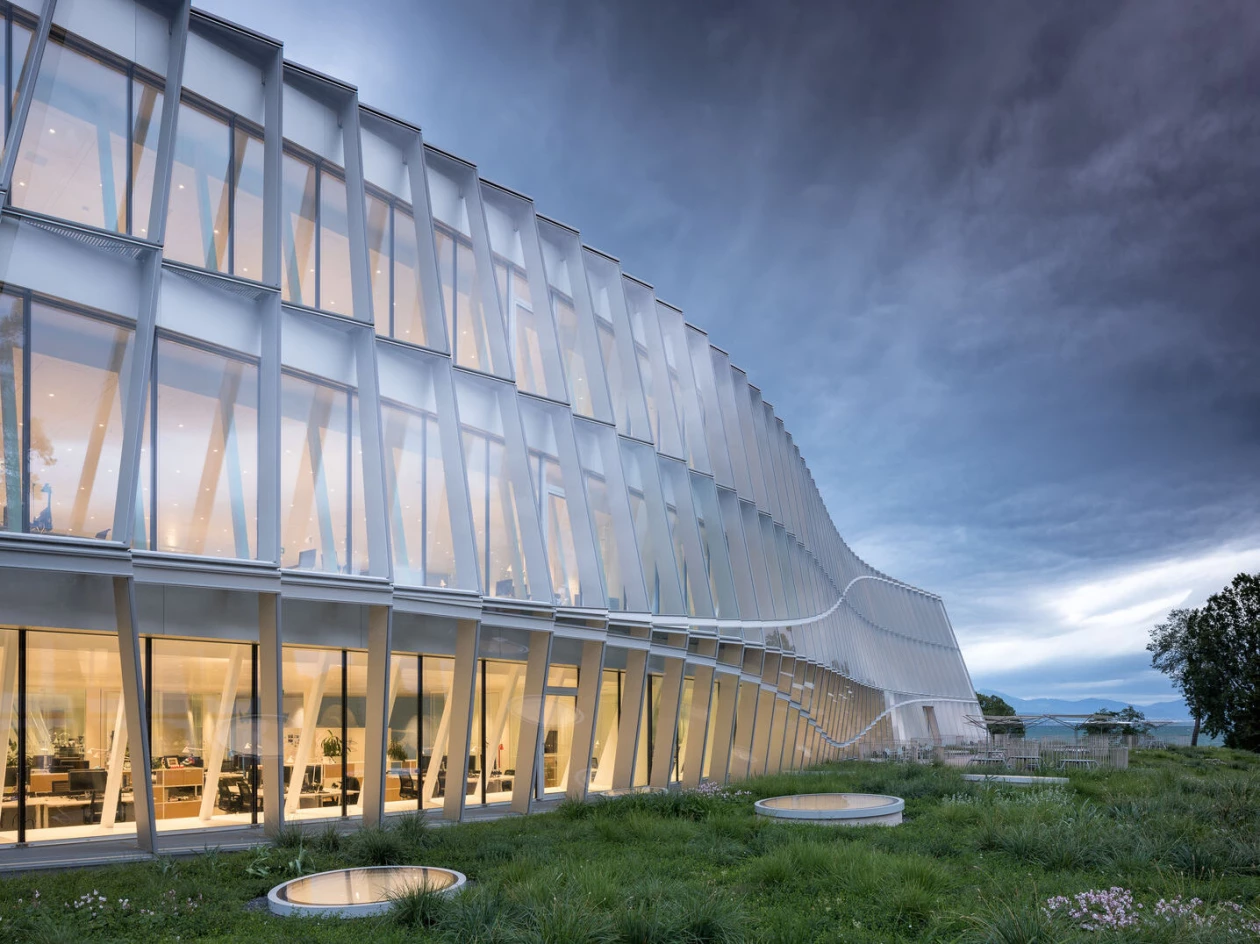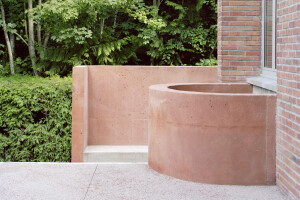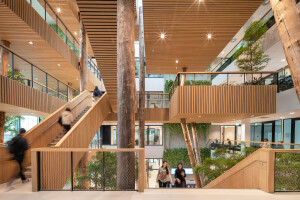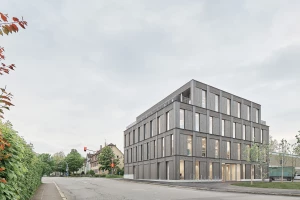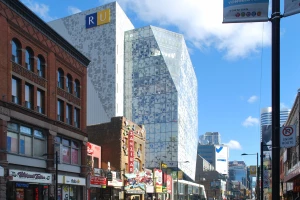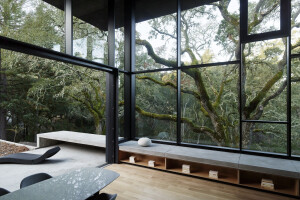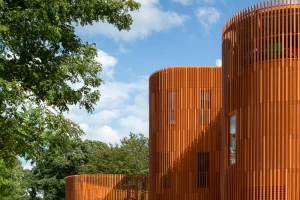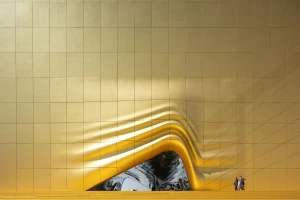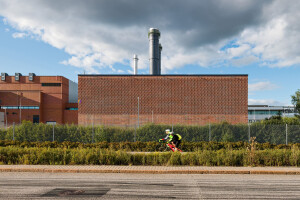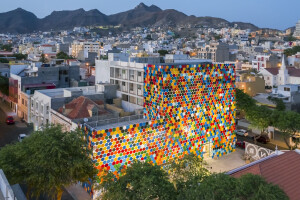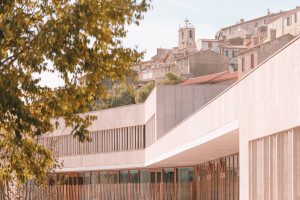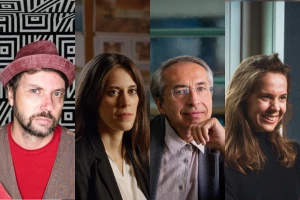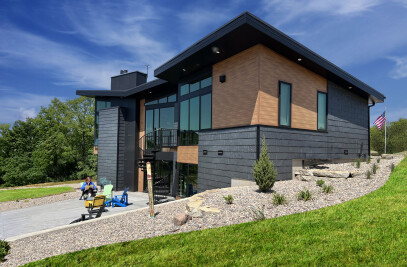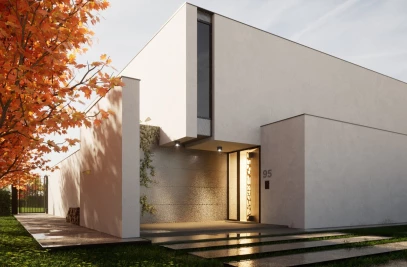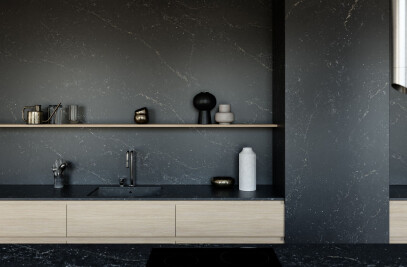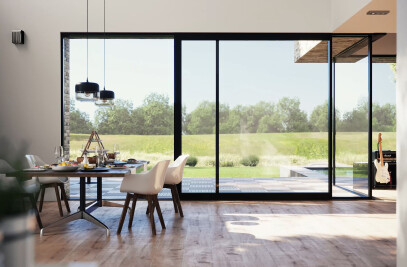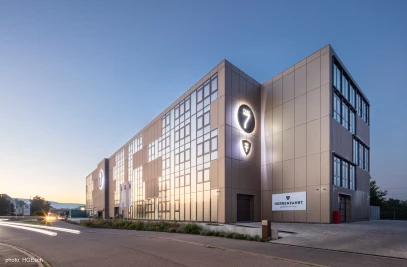A facade with an insulated double-skin consists of two layers. In the majority of instances, these layers are made up of glass, creating a cavity that acts as insulation against temperature fluctuations, improves a building's thermal efficiency, and reduces energy costs. Any shading implements are typically placed within the cavity. Facades with an insulated double-skin can also enhance auditory comfort for a building’s users and improve transparency.
Research has demonstrated that “heat gain or loss through the building envelope accounts for 20 to 50 percent of the total energy used by air-conditioning systems, indoor heating, and ventilation” (Naddaf & Baper, 2023). Facades with an insulated double-skin offer an effective strategy for achieving energy efficiency. In warm climates, for example, excess heat within the double-skin cavity is usually removed through a process known as the chimney effect or stack effect — as the air temperature in the cavity rises, pressure is released upwards, minimizing heat gain and reducing the burden on cooling systems.
The projects featured here showcase an array of office buildings with insulated double-skin facades.
Olympic House, headquarters of the International Olympic Committee (IOC) in Lausanne, Switzerland (also top image), was designed by Danish and international architecture studio 3XN. The building’s double-skin facade optimizes thermal insulation and improves noise reduction; its transparency “symbolizes the openness of the IOC,” says 3XN. The facade is designed with a straight inner layer and curving outer layer, evoking the grace of an Olympic athlete.
London-based architectural firm [Y/N] Studio wrapped Bradbury Works, an affordable workspace in the Dalston area of East London, in a homogenous polycarbonate facade. The lightweight, reflective skin creates the appearance of a singular form that, upon closer inspection, reveals a white painted brick facade and terrace.
3. Rathausstraße 1 Office Building
A design collaboration by Thomas Stadler Architekten, Schuberth und Schuberth, Stadler Prenn Architekten, and Ostertag Architects, the Rathausstraße 1 Office Building in Vienna incorporates a double-layered grid-like facade. The building’s advanced facade system adapts to the scale and structure of its neighbors (buildings that date from Germany’s 1890 – 1918 Wilhelmine Period). The facade “consists of a baffle plate facing the street and sash windows on the inside,” explains Schuberth und Schuberth. “The space between the panes is ventilated through incisions in the pillars and beams.” The facade’s design also recalls the classic Viennese “Kastenfenster” box window.
4. Agency Giboire Morbihan Heavy Restructuring
This project in the historic center of Vannes, France by a/LTA architectes - urbanistes involved the restructuring of a corner building. A combination of glass and stainless steel envelops the building — the pleated structure’s glass panels are supported by stainless steel rails. “An anodized aluminum frame allows the natural ventilation of this double-skin,” says a/LTA architectes - urbanistes.
5. Phil and Penny Knight Campus
Designed by New York-based Ennead Architects, the Phil and Penny Knight Campus at the University of Oregon incorporates a double-skin of folded, fritted glass that provides shade for the building’s offices and research facilities. Jarrett Pelletier, an associate principal at Ennead Architects, explains: “This fritted glass screen is intended to help improve the energy performance of the facade and thermal comfort of the interior spaces by reducing solar heat gain as well as reducing glare” (Marani, 2020).
American architectural firm Skidmore, Owings & Merrill completed the JTI Headquarters in Geneva. The building’s innovative Closed Cavity Facade system was developed as a unitized curtain wall system that responds to the demands of Geneva’s seasonal climatic conditions. The floor-to-ceiling glazed panels are made up of triple glazing on the inner layer, single glazing on the outer layer, and a fabric roller blind in the cavity. The Closed Cavity Facade system prioritizes comfort and reduces energy demand and carbon emissions.
7. HQ of the Faculty of Humanities at Charles University
This faculty building at Charles University in Prague was designed by Kuba & Pilar Architekti. The design transformed a pre-existing university canteen building. A new double-skin glass facade provides natural ventilation and shade as well as an acoustic barrier to the noise from a nearby six-lane ring road.
8. Cube Berlin
The Cube Berlin, a project by 3XN, has a fully glazed and highly energy efficient double-skin facade with a prism-like design. The studio explains that, contrary to conventional wisdom, the all-glass facade’s energy efficiency is due to its “osmotic skin and thoughtful design, including a pioneering application of solar coatings on the outer skin.” Technical solutions also allow energy to be captured from heat.
9. ETH Zurich GLC Research Building
A part of Zurich’s university quarter, this building by Zurich-based Boltshauser Architekten has a double-skin construction “with glass block elements joined in the manner of coffers,” says the studio. “The interspace of the double-skin is climate-controlled, with air flowing through in the summer and buffered in the winter. As a result, the double-skin facade not only helps make good use of daylight but also plays a role in regulating the indoor climate.”
10. The Gherkin (30 St Mary Axe)
Affectionately dubbed “The Gherkin”, the iconic London skyscraper by Foster + Partners was constructed in 2004 using a double-skin facade, a forward-looking design application at that time.
References
Marani, M. (2020) Ennead and Bora Architects’s Knight Campus takes shape with a double-glass facade, The Architect’s Newspaper. Available at: https://www.archpaper.com/2020/03/facades-ennead-bora-knight-campus-takes-shape-double-glass-facade/ (Accessed: 28 November 2023).
Naddaf, M.S. and Baper, S.Y. (2023) The role of double-skin facade configurations in optimizing building energy performance in Erbil City, Nature News. Available at: https://www.nature.com/articles/s41598-023-35555-0 (Accessed: 28 November 2023).
