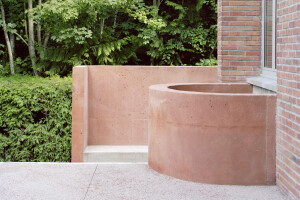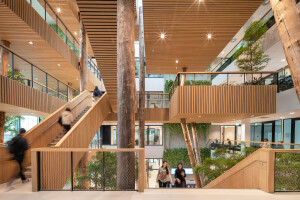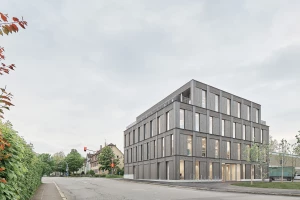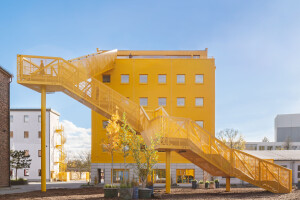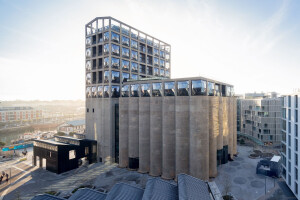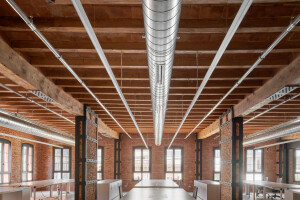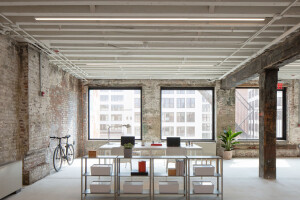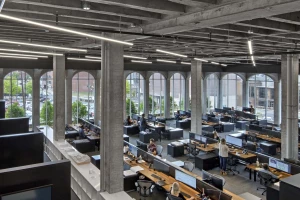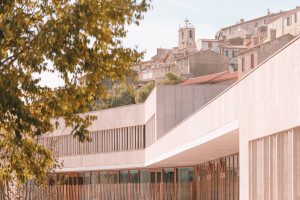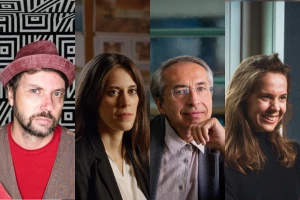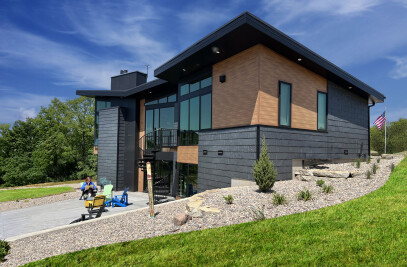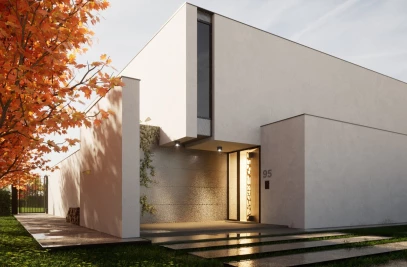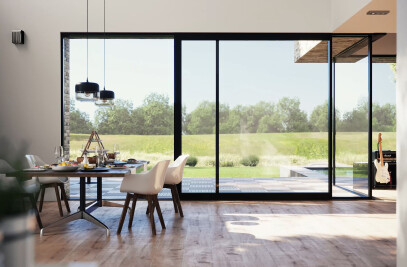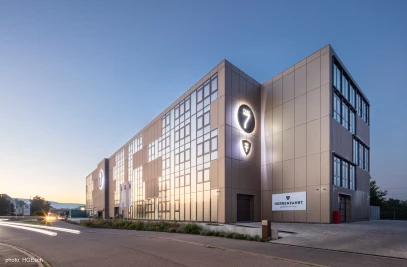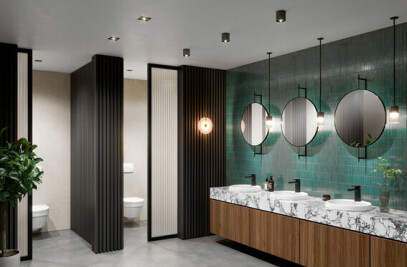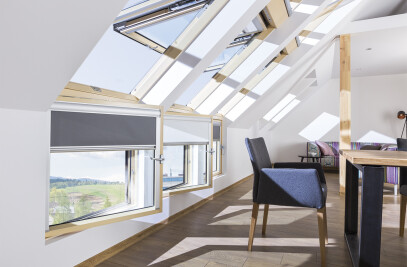The Intergovernmental Panel on Climate Change (IPCC) Sixth Assessment Report — "Climate Change 2022: Mitigation of Climate Change” — highlights that the industrial sector “is the largest source of global GHG (greenhouse gas) and CO2 emissions.” The IPCC’s definition of industry includes mining, manufacturing, construction, and waste management. The IPCC report indicates that with respect to global building emissions, the mitigation potential of new buildings is highest in developing countries (with an emphasis on energy efficiency and a reduction in the use of materials); in developed countries, the report notes “the highest mitigation potential is within the retrofit of existing buildings.” Managing demand for materials in developed countries requires: 1. efficiency strategies to reduce their use; 2. circularity strategies, including reuse and recycling, to minimize energy and carbon impacts.
The restoration and reuse of old buildings, as opposed to their demolition, will help to eliminate CO2 emissions from the built environment. There is the undeniable science: the built environment is responsible for around 42 percent of annual global CO2 emissions. The restoration of old buildings is also an opportunity to revive something that previously had a function — such buildings are often imbued with character and ideally suited to a contemporary overhaul, particularly for commercial purposes.
These commercial restoration projects breathe life into a range of old buildings.
This project by Ana Smud consists of the expansion and restoration of an old warehouse (with two different buildings) in the Palermo neighborhood of Buenos Aires. Designed for a clothing company, the restoration places production areas in the front building and creative areas in the rear building (a one-time mechanical workshop) to maximize privacy.
In Barcelona's Eixample district, GCA Architects transformed a former 19th century industrial factory into a light-filled office space that combines architectural heritage with contemporary design. From the studio’s perspective, such projects “[provide] opportunities to enhance the circular economy of cities by transforming obsolete structures into efficient buildings which unveil the layers of history embedded in them.”
3. 225 Polk
Following its prolonged dormancy, the former Nashville Public Library Building was given a new lease of life by Hastings Architecture. The 1960s exterior was restored to its original “New Formalist” state (a style of architecture that “emerged in the 1960s as a rejection to the rigid form of Modernism”). On the interior, Hastings Architecture chose to “celebrate the library’s heritage though a more modern form of storytelling.” The building’s original design objectives remained intact, for example, curtain wall frames were retained and the glass was replaced by high-performing glazing.
In London’s smart Knightsbridge district, Fletcher Priest Architects completed the first phase of a regeneration of the historic Knightsbridge Estate. The extensive redevelopment involves the restoration of a number of notable buildings into contemporary mixed-use properties, including office and retail space. Fletcher Priest made use of historic drawings and architectural records to achieve an accurate refurbishment of the buildings.
Worrell Yeung’s restoration of 77 Washington, a former masonry factory in Brooklyn, along with a cluster of four adjacent historic buildings, highlights the rich history of the 1920s architecture. “The rehabilitation honors the site’s past while generating a mutable, multi-use workspace that can flexibly accommodate an array of tenants,” says the studio.
6. Sogen Office
In Tokyo, this flexible office space was created by Yuragi Architects in a former clinic. The interior was restored and renovated to take advantage of the building’s exposed concrete. The studio maintains a sense of unity throughout the space by limiting interior colors to grey and beige.
7. Beato Convent Events Center
8. Art Magazin - Tabakfabrik Linz
In Linz, Austria, Mag. arch. Philipp Weinberger worked on the restoration of Magazin 1 at Tabakfabrik Linz, a warehouse for drying pipe tobacco in the former tobacco factory. Renamed “Art Magazin”, the warehouse is now home to studios, a co-working space, and exhibition areas. “The main intention was to preserve the listed building as far as possible and to find an architectural language that would continue to think about the new interventions in terms of the functional architecture of modernism,” says Philipp Weinberger.
9. Land Registry in an Old Riding Stable
Davor Bušnja / MORE architecture restored a historic 1903 riding stable, transforming it into a contemporary office for the Land Registry Department of the Municipal-Civil Court in Zagreb, Croatia. The original red riding stable is complemented by a new transparent steel and glass extension. “The roof of the riding stable is supported by wrought iron beams that have been retained and restored. These beams find their counterpart in the form of steel frames on top of the new annex,” says Davor Bušnja.
Apple Tower Theater in downtown Los Angeles was designed by Foster + Partners. “The design seeks to reinvigorate one of LA’s most historic movie theaters by giving the building a new purpose and restoring its lost glory,” says the acclaimed studio. Originally built in 1927 (and the first theater in LA to show talking films), the design restores both exterior and interior elements, including a clock tower and grand staircase. (Apple Tower Theater is also pictured in the top image.)






















