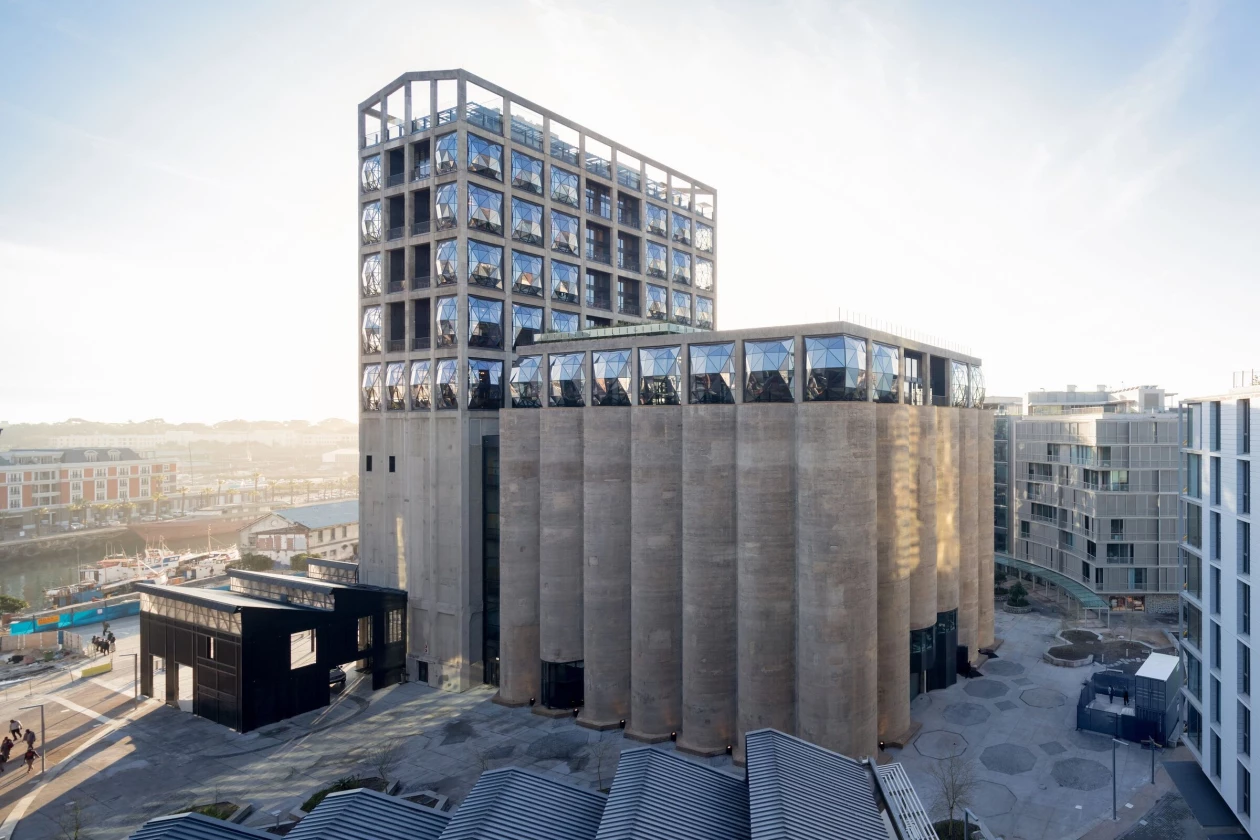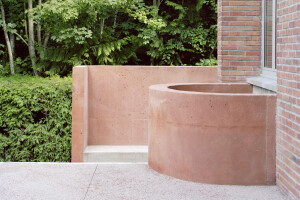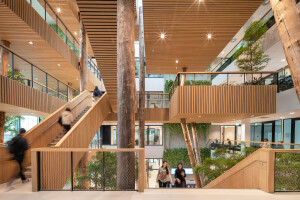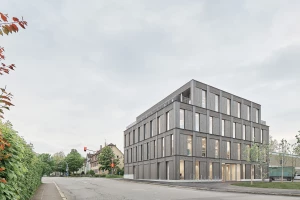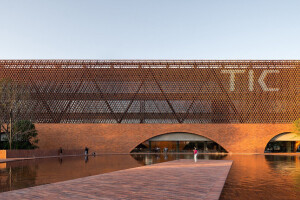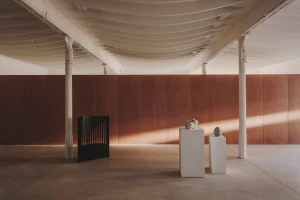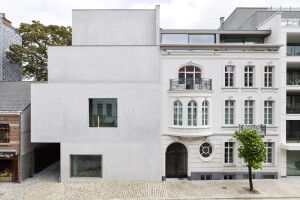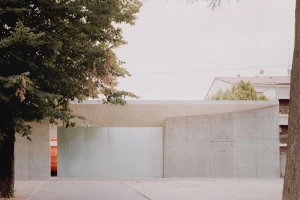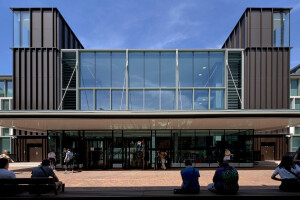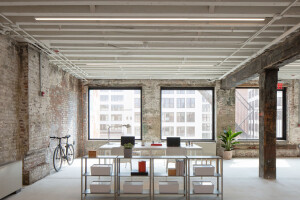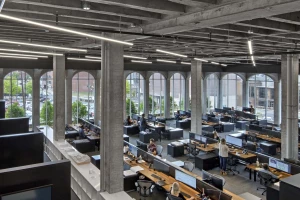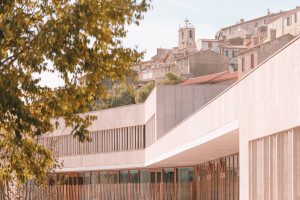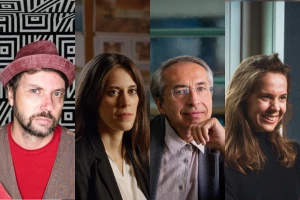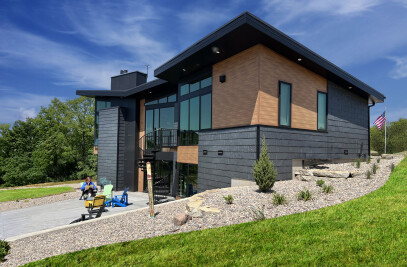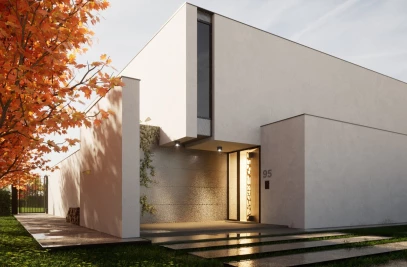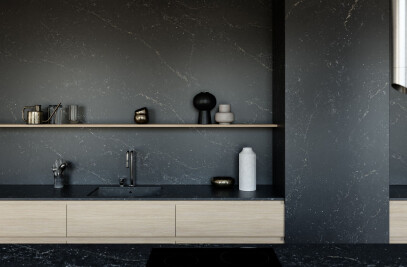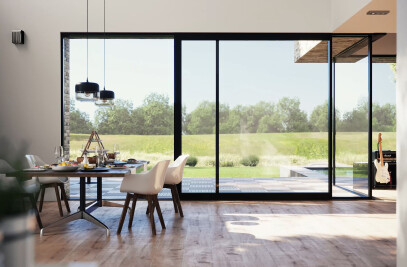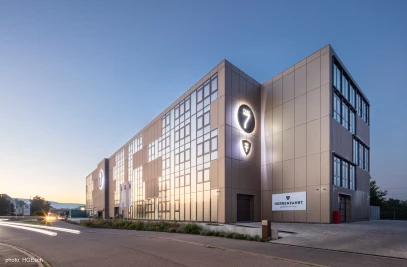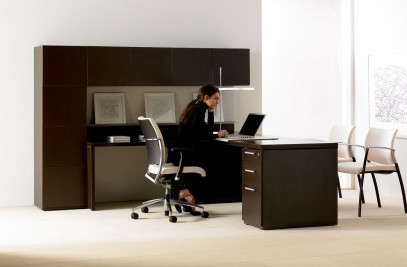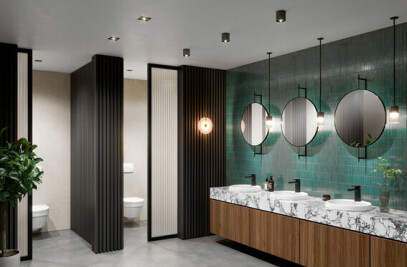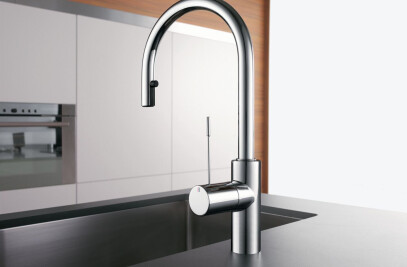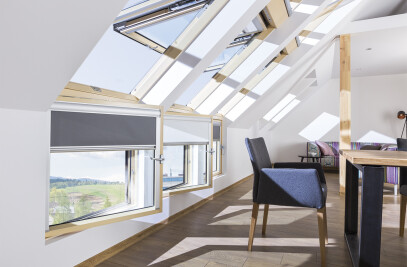Adaptive reuse is increasingly favored by architects. The renovation and reuse of existing buildings over demolition is due in large part to concerns around embodied carbon. It is also a way of reducing construction costs and expediting construction times. Repurposing an older building provides an opportunity to improve its energy efficiency and ensure its long-term sustainability. Furthermore, adaptive reuse will combat unrestricted/unnecessary growth and urban sprawl.
Through adaptive reuse, buildings are — as the term suggests — reused in a different capacity. The process is, in many ways, the celebration and preservation of architectural heritage. By fusing contemporary design forms and traditional elements, culturally significant sites can be revitalized. They, in turn, can help to revive and regenerate the surrounding area. Adaptive reuse is found across a myriad of architectural genres, including housing, education, office space, hospitality, and culture. An example of the latter, London’s Tate Modern art gallery, housed in the former Bankside Power Station, epitomizes the potential of adaptive reuse.
The following adaptive reuse projects have yielded an array of exciting cultural spaces.
Brooklyn-based Co Adaptive Architecture transformed a former metal foundry into the Mercury Store, a light-filled developmental space for theater artists. Repurposed elements from the double A-frame, timber-and-brick building were used to update and open the interior.
Wood is the project’s main material: old longleaf pine timber was restored and reused and new insertions in the building were created from cross-laminated timber (CLT). “This is the first project in New York City to use mass timber to transform an adaptive reuse building,” says Ruth Mandl, Co-Principal at Co Adaptive.
Designed by Paris-based Opus 5 Architectes, Tournelles Cultural Center is located in the historic Tournelles farm in the city of Chessy, a commune in the eastern suburbs of Paris. The cultural center’s design combines the farm’s original barns with newly erected buildings.
For Opus 5, it was important that the cultural center should recall the memory of its agricultural past. The huge preserved barns house an orchestra room and main auditorium.
3. Zeitz Museum of Contemporary Art Africa
The Zeitz Museum of Contemporary Art Africa in Cape Town, South Africa, was designed by acclaimed British design and architecture practice Heatherwick Studio. Sited in a historic grain silo that stands as a monument to Cape Town’s industrial past, the transformation breathed new life into the disused building.
The museum’s galleries and large atrium are “carved from” the internal honeycomb structure, comprising forty-two tubes that fill the silo.
In Shenzhen’s Luohu District, Chinese architectural studio Urbanus transformed the city’s Kingway Brewery into a public cultural platform, while preserving its original architectural aesthetic and heritage.
The brewery’s buildings were scattered across the site — the renovation undertaken by Urbanus unified a series of structures with the “flexible and creative use of spatial interventions and integrations.” Visitors now enjoy an unexpected spatial experience as they move through the old brewery.
Bovenbouwwerkplaats is the result of the transformation of a former Dutch Railways’ workshop building in Utrecht, Netherlands. Amsterdam-based Studioninedots reinterpreted the workshop’s original qualities while adding a number of contemporary elements, including the “Curtain”: this creates “the back wall of raw, unfinished workspaces inside and a new silhouette towards the city,” says Studioninedots.
Dynamic and flexible, Bovenbouwwerkplaats is designed to accommodate various community amenities and creative enterprises.
6. Conversion of Jurkovič Heating Plant
Designed by DF Creative Group, the renovated Jurkovič Heating Plant in Bratislava, Slovakia, combines culture, gastronomy, and workspaces. A national cultural monument, the new layout of the Jurkovič Heating Plant highlights the building’s original historical value and its unique industrial atmosphere.
DF Creative Group developed new independent interior spaces within the plant’s boiler room and turbine hall, and incorporated a restaurant, cafe, contemporary art gallery, and multifunctional event space.
7. Transformation of the kHaus in Basel
In Basel, Switzerland, Focketyn Del Rio Studio transformed kHaus, the primary structure of a 150-year-old former military barracks, into a new cultural center. Considered a “model for circular architecture and reuse,” the original composition and spatial logic of kHaus was retained. The building’s ground floor windows were converted into doors, making it much more open and accessible.
At the center of kHaus, a 13-meter-high (43-feet-high) plaza acts as an indoor public and event space. (Note to reader: Focketyn Del Rio Studio is now two separate architectural firms — Hans Focketyn Architekten and MIDERI.)
8. Qing Dynasty Post Office Renovation
In Zhujiajiao, an ancient town in Shanghai’s Qingpu District, More Design Office transformed a former Qing Dynasty Post Office into a community hub. The studio preserved original features throughout the building, restoring its brickwork and timber structure, while adding new contemporary elements.
Celebrating the heritage of the old post office, More Design Office reimagined the space as a museum, cafe, and place for exhibitions, lectures, and community engagement. “This project addressed the challenges China faces in preserving its past while embracing the future,” says the studio.
The West Hall of a former state prison in Horsens, Denmark, has been transformed into a large flexible space for events, conferences, and concerts. The project, undertaken by Aarhus-based Cubo Arkitekter, was about revitalizing the prison (built in 1853) with “an almost surgical incision.”
Two floors in the West Hall were removed in order to insert a “clean-cut box” that connects a large prison yard and inner courtyard. A glass roof covers the inner courtyard.
The late 19th century Wagenhallen (wagon halls) in Stuttgart, Germany, were once used to maintain and repair locomotives and buses. An established location for cultural activities since 2003, Stuttgart-based Atelier Brückner extracted the original shape of the Wagenhallen from the existing ensemble, restoring the former substance of the building.
Newly installed spaces for various artistic pursuits and structural additions provide a pleasing contrast to the clinker walls and old steel structure of the Wagenhallen.
